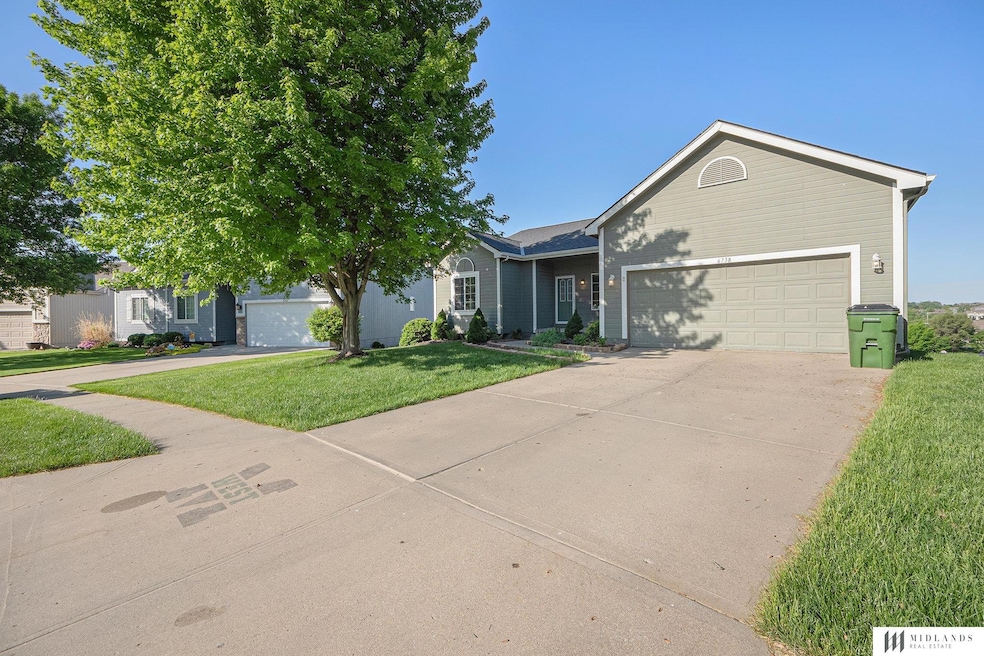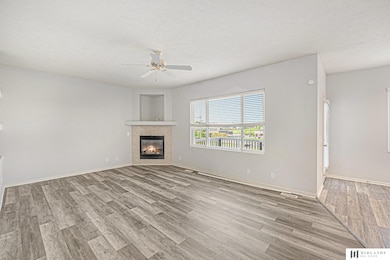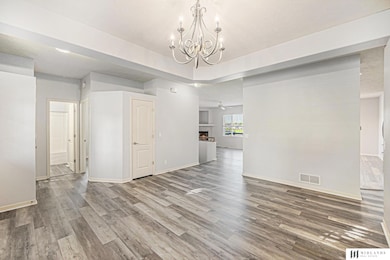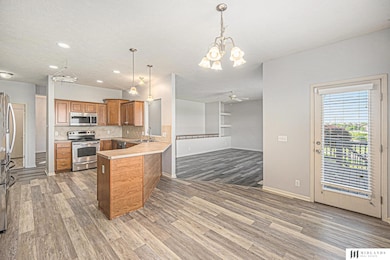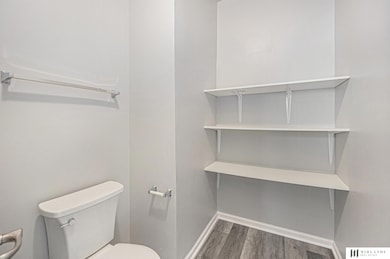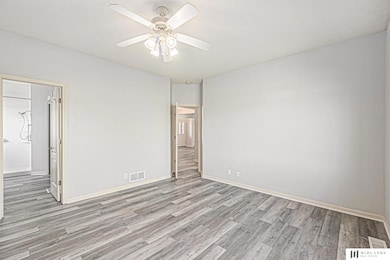Highlights
- Deck
- Ranch Style House
- Covered patio or porch
- Reeder Elementary School Rated A
- 1 Fireplace
- Central Air
About This Home
Come see this spacious walk out ranch in the Millard School District. Main and lower level have luxury vinyl flooring throughout. Main level has three bedrooms, including a primary bedroom with walk in closet and attached bath. Kitchen has stainless appliances, plenty of cabinet and counter space, as well as a pantry for more storage. Lower level has a large finished area perfect for extra living space. Half bath and storage area also on the lower level. Great backyard with no rear neighbors and a terrific view from the deck. Small dogs will be considered with owner approval and a monthly pet rent of $50 per pet.
Home Details
Home Type
- Single Family
Est. Annual Taxes
- $7,279
Year Built
- Built in 2007
Parking
- 2 Car Garage
Home Design
- Ranch Style House
Interior Spaces
- 1,814 Sq Ft Home
- 1 Fireplace
- Finished Basement
- Walk-Out Basement
Kitchen
- Oven or Range
- Microwave
Bedrooms and Bathrooms
- 3 Bedrooms
- 25 Bathrooms
Outdoor Features
- Deck
- Covered patio or porch
Schools
- Reeder Elementary School
- Beadle Middle School
- Millard West High School
Utilities
- Central Air
- Heating System Uses Gas
Listing and Financial Details
- Property Available on 5/23/25
- Assessor Parcel Number 1261872356
Community Details
Overview
- Harrison Park Replat One Subdivision
Pet Policy
- Dogs Allowed
Map
Source: Great Plains Regional MLS
MLS Number: 22513452
APN: 6187-2356-12
- 10313 S 191st St
- 18706 Drexel St
- 19978 Washington St
- 6702 S 191st St
- 6103 S 188th St
- 7031 S 184th St
- 18337 Polk St
- 6122 S 191st St
- 18514 Olive Cir
- 19301 Audrey St
- 6233 S 193rd St
- 18460 Adams St
- 6122 S 193rd St
- 5833 S 190th Terrace
- 6104 S 193rd St
- 6780 S 182nd Ct Unit 39
- 18906 Chandler St
- 20522 Margo St
- 6011 S 193rd St
- 6812 S 181st Ct
