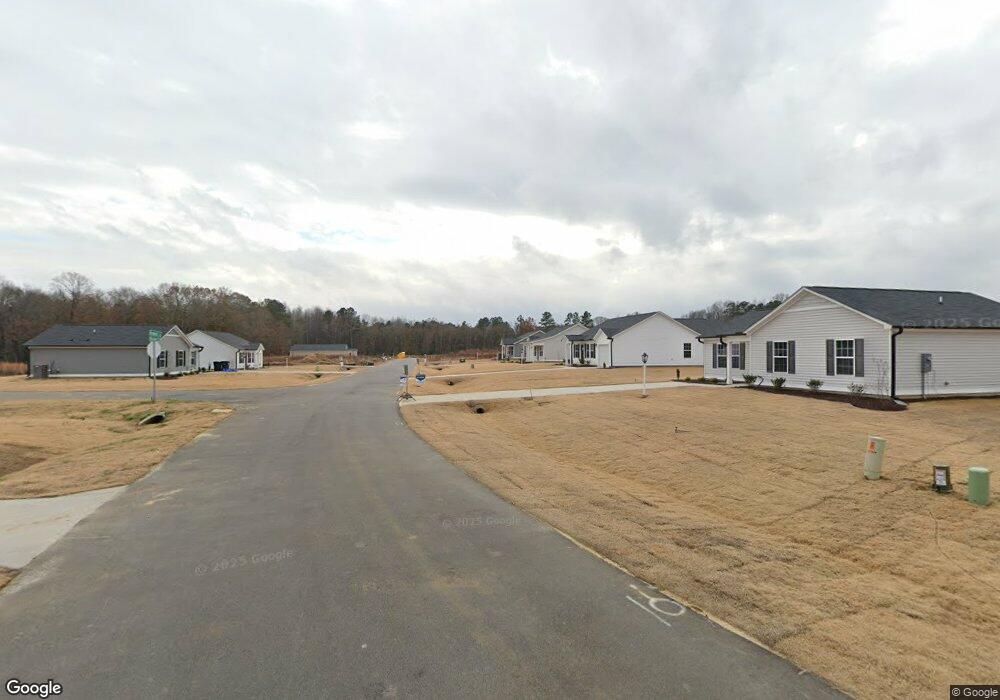3
Beds
2
Baths
--
Sq Ft
10,019
Sq Ft Lot
About This Home
This home is located at 6739 Hardwick Ln Unit 1, Sims, NC 27880. 6739 Hardwick Ln Unit 1 is a home located in Wilson County with nearby schools including James Hunt High School, Rock Ridge Elementary School, and Springfield Middle School.
Create a Home Valuation Report for This Property
The Home Valuation Report is an in-depth analysis detailing your home's value as well as a comparison with similar homes in the area
Home Values in the Area
Average Home Value in this Area
Tax History Compared to Growth
Map
Nearby Homes
- 6717 Hardwick Ln
- 6762 Hardwick Ln
- 6748 Hardwick Ln
- 6705 Hardwick Ln
- 6700 Hardwick Ln
- 6820 Dunridge Ln
- Tract Flat Rock Rd
- 6702 Hardwick Ln
- 6953 Rock Ridge Sims Rd
- 6559 Dolphus Ln
- 6314 Old Davis Rd
- 5809 Millstone Way
- 5822 Millstone Way
- 5818 Millstone Way
- 5817 Millstone Way
- 5811 Millstone Way
- 5815 Millstone Way
- 5819 Millstone Way
- 5820 Millstone Way
- 5808 Millstone Way
- 6762 Hardwick Ln
- 6705 Hardwick Ln
- 6705 Hardwick Ln Unit 1
- 6700 Hardwick Ln Unit 1
- 6717 Hardwick Ln Unit 1
- 6762 Hardwick Ln Unit 1
- 6748 Hardwick Ln Unit 1
- 6710 Hardwick Ln
- 6777 Hardwick Ln
- 6763 Hardwick Ln Unit 1
- 6763 Hardwick Ln
- 6774 Hardwick Ln
- 6753 Hardwick Ln
- 6788 Hardwick Ln
- 6823 Hardwick Ln Unit 36459698
- 6823 Hardwick Ln Unit 36489695
- 6823 Hardwick Ln Unit 36483440
- 6823 Hardwick Ln Unit 36501949
- 6823 Hardwick Ln Unit 1
- 6807 Hardwick Ln Unit 1
