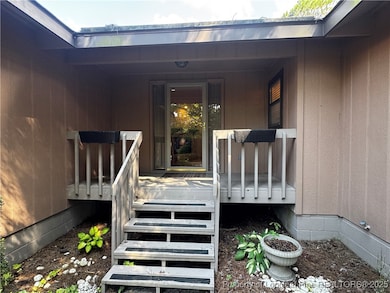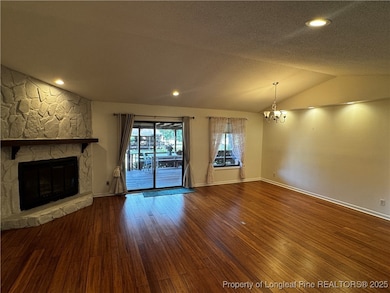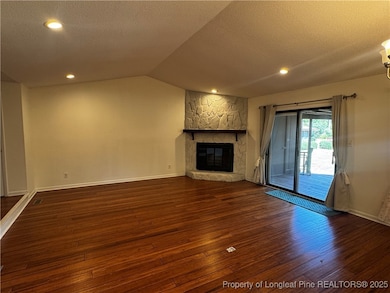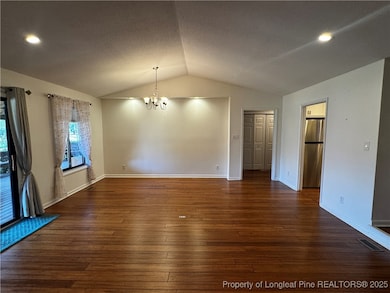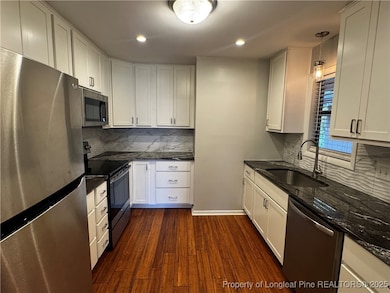6739 Irongate Dr Unit B Fayetteville, NC 28306
Jack Britt NeighborhoodHighlights
- On Golf Course
- Fitness Center
- Gated with Attendant
- Stoney Point Elementary School Rated A-
- Tennis Courts
- Clubhouse
About This Home
Welcome to comfort, charm, and convenience in this beautifully updated townhouse located in a gated golf course community with 24/7 guarded entry. Sitting on the 10th fairway, this home offers peaceful views and a relaxed lifestyle. Inside, you'll find bamboo floors, an open layout, and a bright, welcoming feel. The kitchen features granite countertops, stainless steel appliances, and custom cabinets. The primary suite includes deck access, dual vanities, a walk-in tiled shower, and a custom closet. Two additional bedrooms and a hall bath with a jetted tub are located on the other side of the home. Enjoy the spacious covered back deck with built-in seating—perfect for relaxing or entertaining. Located in the Jack Britt School district. Convenient to shopping, restaurants, Fort Bragg and Cape Fear Valley Hospital.
All Cape Fear Properties residents are enrolled in the Resident Benefits Package (RBP) for $50.00/month which includes liability insurance, credit building to help boost the resident’s credit score with timely rent payments, up to $1M Identity Theft Protection, HVAC air filter delivery (for applicable properties), move-in concierge service making utility connection and home service setup a breeze during your move-in, our best-in-class resident rewards program, on-demand pest control and much more! More details upon application.
Home Details
Home Type
- Single Family
Est. Annual Taxes
- $1,528
Year Built
- Built in 1983
Lot Details
- On Golf Course
- Cleared Lot
- Property is in good condition
HOA Fees
- $94 Monthly HOA Fees
Home Design
- Masonite
Interior Spaces
- 1,396 Sq Ft Home
- Cathedral Ceiling
- Ceiling Fan
- Fireplace Features Masonry
- Insulated Windows
- Blinds
- Entrance Foyer
- Golf Course Views
- Crawl Space
- Pull Down Stairs to Attic
- Storm Doors
Kitchen
- Microwave
- Dishwasher
- Granite Countertops
Flooring
- Bamboo
- Carpet
- Tile
Bedrooms and Bathrooms
- 3 Bedrooms
- Primary Bedroom on Main
- Walk-In Closet
- 2 Full Bathrooms
- Double Vanity
- Secondary Bathroom Jetted Tub
- Walk-in Shower
Laundry
- Laundry Room
- Washer and Dryer Hookup
Outdoor Features
- Tennis Courts
- Deck
- Covered patio or porch
Schools
- John Griffin Middle School
- Jack Britt Senior High School
Utilities
- Heat Pump System
Listing and Financial Details
- Security Deposit $1,600
- Property Available on 8/1/25
- Assessor Parcel Number 9495-73-0864
Community Details
Overview
- Gates Four Townhouse Association
- Gates Four Subdivision
Recreation
- Golf Course Community
- Fitness Center
- Community Pool
Additional Features
- Clubhouse
- Gated with Attendant
Map
Source: Longleaf Pine REALTORS®
MLS Number: 747571
APN: 9495-73-0864
- 6743 Irongate Dr Unit A
- 2933 Bargemaster Dr
- 3415 Camberly Dr
- 3013 Folkstone Cir
- 3015 Hammerfest Cir
- 3024 Metthame Dr
- 2813 Franciscan Dr
- 2524 - 68 Gardner Park Dr
- 2920 Cosmo Place
- 6309 Cicada St
- 2120 Lothbury Dr
- 2664 Strickland Bridge Rd
- 7010 Medway Ct
- 2004 Lakebarry Cir
- 148 New Castle (Lot 23) Ct
- 7309 Scenic View Dr
- 2010 Windlock Dr
- 6585 Applewhite Rd
- 3831 Queen Anne Loop
- 2640 Latrobe Ave


