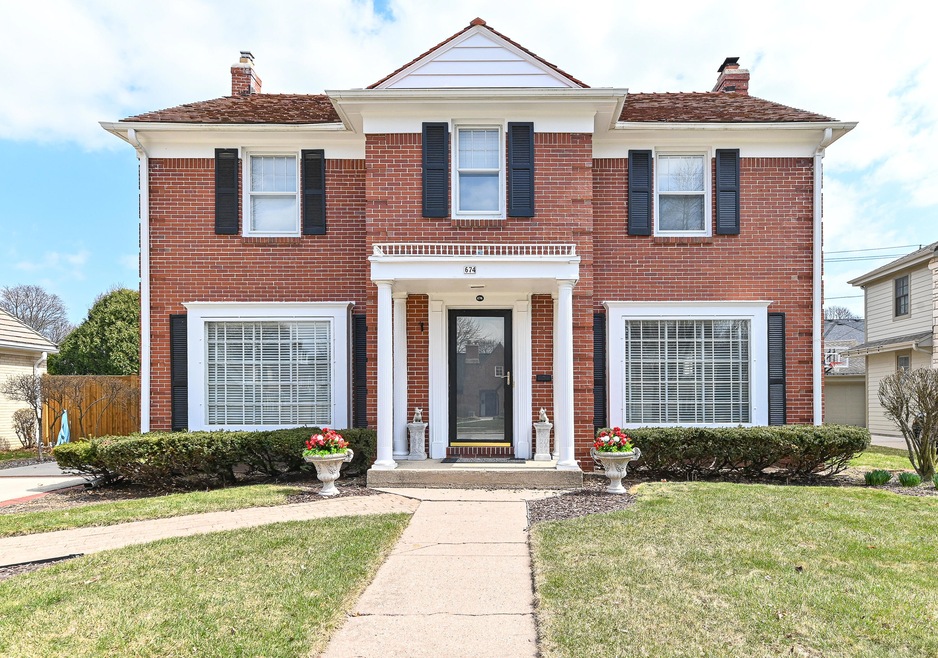
674 N 77th St Milwaukee, WI 53213
Highlights
- Colonial Architecture
- 2.5 Car Detached Garage
- Patio
- Wilson Elementary School Rated A-
- Fireplace
- Forced Air Heating and Cooling System
About This Home
As of May 2025Brick colonial w/ finished rec room & an amazing backyard patio area. Brand new hot water heater (April 2025). Spacious rec room w/ full bathroom. Highly sought after Jennings Park location - short distance to Froedtert, Medical College, Blue's Egg, Gilles, Tosa Village, Hart Park, and more.
Last Agent to Sell the Property
The Stefaniak Group, LLC License #78930-94 Listed on: 04/19/2025
Home Details
Home Type
- Single Family
Est. Annual Taxes
- $9,218
Year Built
- 1937
Parking
- 2.5 Car Detached Garage
- Driveway
Home Design
- Colonial Architecture
- Brick Exterior Construction
Interior Spaces
- 2-Story Property
- Fireplace
Kitchen
- Oven
- Cooktop
- Microwave
- Dishwasher
- Disposal
Bedrooms and Bathrooms
- 4 Bedrooms
Laundry
- Dryer
- Washer
Finished Basement
- Basement Fills Entire Space Under The House
- Block Basement Construction
- Finished Basement Bathroom
Schools
- Wilson Elementary School
- Longfellow Middle School
- Wauwatosa East High School
Utilities
- Forced Air Heating and Cooling System
- Heating System Uses Natural Gas
- High Speed Internet
- Cable TV Available
Additional Features
- Patio
- 8,276 Sq Ft Lot
Community Details
- Jennings Park Subdivision
Listing and Financial Details
- Exclusions: sellers' personal property
- Assessor Parcel Number 382053200
Ownership History
Purchase Details
Home Financials for this Owner
Home Financials are based on the most recent Mortgage that was taken out on this home.Purchase Details
Home Financials for this Owner
Home Financials are based on the most recent Mortgage that was taken out on this home.Purchase Details
Home Financials for this Owner
Home Financials are based on the most recent Mortgage that was taken out on this home.Similar Homes in Milwaukee, WI
Home Values in the Area
Average Home Value in this Area
Purchase History
| Date | Type | Sale Price | Title Company |
|---|---|---|---|
| Warranty Deed | $800,000 | None Listed On Document | |
| Warranty Deed | -- | None Available | |
| Warranty Deed | $227,500 | -- |
Mortgage History
| Date | Status | Loan Amount | Loan Type |
|---|---|---|---|
| Open | $680,000 | New Conventional | |
| Previous Owner | $269,000 | No Value Available | |
| Previous Owner | $204,750 | No Value Available |
Property History
| Date | Event | Price | Change | Sq Ft Price |
|---|---|---|---|---|
| 05/20/2025 05/20/25 | Sold | $800,000 | +15.1% | $269 / Sq Ft |
| 04/19/2025 04/19/25 | For Sale | $695,000 | -- | $234 / Sq Ft |
Tax History Compared to Growth
Tax History
| Year | Tax Paid | Tax Assessment Tax Assessment Total Assessment is a certain percentage of the fair market value that is determined by local assessors to be the total taxable value of land and additions on the property. | Land | Improvement |
|---|---|---|---|---|
| 2023 | $8,706 | $420,000 | $123,500 | $296,500 |
| 2022 | $8,901 | $420,000 | $123,500 | $296,500 |
| 2021 | $8,487 | $420,000 | $123,500 | $296,500 |
| 2020 | $9,041 | $420,000 | $123,500 | $296,500 |
| 2019 | $9,162 | $420,000 | $123,500 | $296,500 |
| 2018 | $9,333 | $368,300 | $113,700 | $254,600 |
| 2017 | $8,560 | $368,300 | $113,700 | $254,600 |
| 2016 | $8,560 | $368,300 | $113,700 | $254,600 |
| 2015 | $8,450 | $368,300 | $113,700 | $254,600 |
| 2014 | $8,468 | $368,300 | $113,700 | $254,600 |
| 2013 | $8,580 | $368,300 | $113,700 | $254,600 |
Agents Affiliated with this Home
-
Ryan Stefaniak
R
Seller's Agent in 2025
Ryan Stefaniak
The Stefaniak Group, LLC
(414) 881-5034
5 in this area
94 Total Sales
-
Bridget Tighe
B
Buyer's Agent in 2025
Bridget Tighe
Keller Williams-MNS Wauwatosa
(414) 216-1812
9 in this area
18 Total Sales
Map
Source: Metro MLS
MLS Number: 1913547
APN: 382-0532-000
- 653 N 75th St
- 7831 Geralayne Cir
- 7033 Wellauer Dr
- 711 Glenview Ave
- 7002 W Wisconsin Ave
- 7503 W Stevenson St
- 861 Glenview Ave
- 833 Robertson St
- 7003 W Mount Vernon Ave
- 6935 Aetna Ct
- 529 N 68th St
- 8400 Ravenswood Cir
- 8235 Gridley Ave
- 6829 Terrace Ct
- 1171 Glenview Ave
- 157 S 81st St
- 155 Glenview Ave
- 300 S 79th St Unit 302
- 116 N 85th St
- 454 S 75th St
