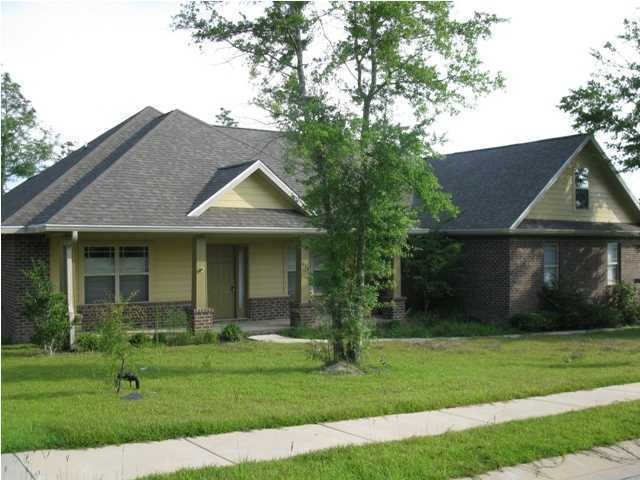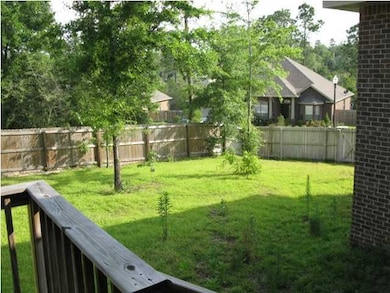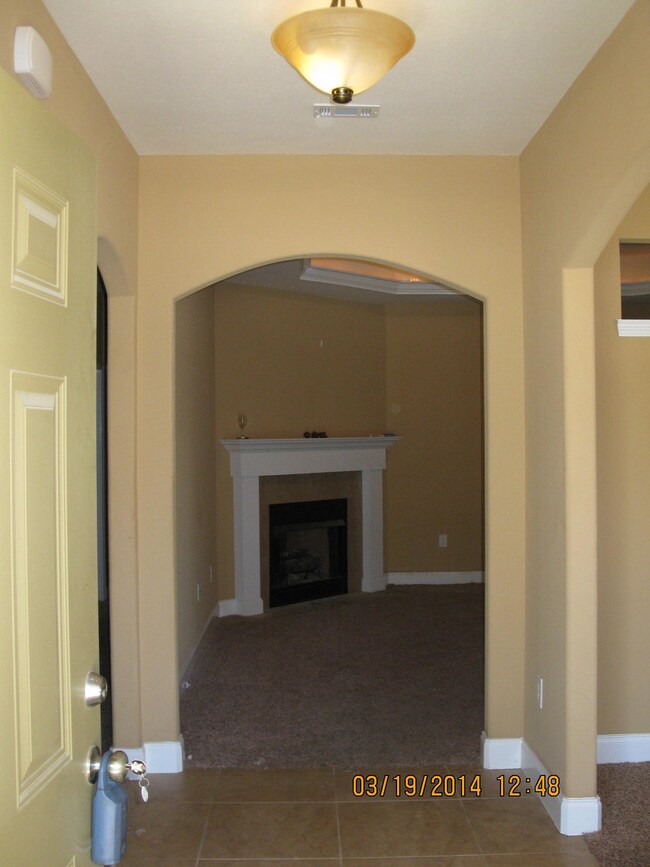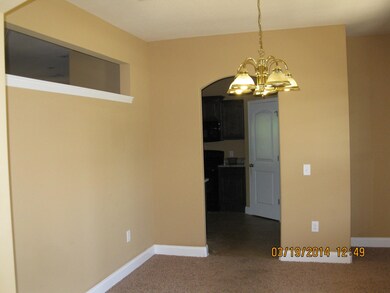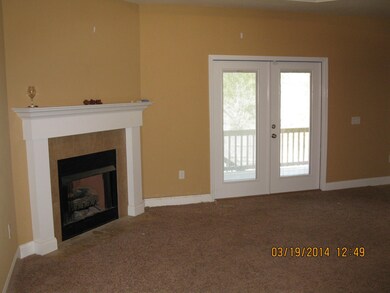
674 Red Fern Rd Crestview, FL 32536
Highlights
- Deck
- Bonus Room
- Great Room
- Contemporary Architecture
- Corner Lot
- Covered patio or porch
About This Home
As of February 2017SHORT SALE - AS-IS. 2010 Custom Built Home in Fox Valley. Quality Construction - just needs deep cleaning & carpet cleaned or replaced. Unfinished approx 400 sq ft bonus room above the garage would make a nice 5th bedroom, playroom, or man cave. Sq Ftg taken from property appraiser's records. All measurements approximate. Buyer to verify any information deemed important.
Last Agent to Sell the Property
Loren Wilkinson
Coldwell Banker Realty License #3200599 Listed on: 03/15/2014
Last Buyer's Agent
Patina Rosier
Century 21 AllPoints Realty License #3259954
Home Details
Home Type
- Single Family
Est. Annual Taxes
- $3,663
Year Built
- Built in 2010
Lot Details
- 0.28 Acre Lot
- Lot Dimensions are 68.86x36.64x111.57x85.20x124.7
- Back Yard Fenced
- Corner Lot
- Sprinkler System
- Property is zoned City
HOA Fees
- $50 Monthly HOA Fees
Parking
- 2 Car Attached Garage
- Automatic Garage Door Opener
Home Design
- Contemporary Architecture
- Repairs Needed
- Dimensional Roof
- Ridge Vents on the Roof
- Composition Shingle Roof
- Vinyl Trim
- Three Sided Brick Exterior Elevation
- Cement Board or Planked
Interior Spaces
- 2,651 Sq Ft Home
- 1-Story Property
- Woodwork
- Ceiling Fan
- Fireplace
- Double Pane Windows
- Entrance Foyer
- Great Room
- Breakfast Room
- Dining Room
- Bonus Room
- Pull Down Stairs to Attic
Kitchen
- Breakfast Bar
- Walk-In Pantry
- Electric Oven or Range
- Microwave
- Dishwasher
Flooring
- Painted or Stained Flooring
- Wall to Wall Carpet
- Tile
Bedrooms and Bathrooms
- 4 Bedrooms
- Split Bedroom Floorplan
- Dual Vanity Sinks in Primary Bathroom
- Separate Shower in Primary Bathroom
- Garden Bath
Laundry
- Laundry Room
- Exterior Washer Dryer Hookup
Home Security
- Home Security System
- Fire and Smoke Detector
Outdoor Features
- Deck
- Covered patio or porch
Schools
- Northwood Elementary School
- Shoal River Middle School
- Crestview High School
Utilities
- Central Air
- Air Source Heat Pump
- Propane
- Gas Water Heater
- Cable TV Available
Community Details
- Association fees include accounting, ground keeping, land recreation, management
- Fox Valley Subdivision
- The community has rules related to covenants
Listing and Financial Details
- Assessor Parcel Number 35-3N-24-1002-00II-0010
Ownership History
Purchase Details
Home Financials for this Owner
Home Financials are based on the most recent Mortgage that was taken out on this home.Purchase Details
Home Financials for this Owner
Home Financials are based on the most recent Mortgage that was taken out on this home.Purchase Details
Home Financials for this Owner
Home Financials are based on the most recent Mortgage that was taken out on this home.Similar Homes in Crestview, FL
Home Values in the Area
Average Home Value in this Area
Purchase History
| Date | Type | Sale Price | Title Company |
|---|---|---|---|
| Warranty Deed | $268,900 | All State Title & Escrow Of | |
| Warranty Deed | $205,000 | Allstate Title & Escrow Of N | |
| Warranty Deed | $212,000 | Destin Land & Title Inc | |
| Special Warranty Deed | $20,000 | Destin Land & Title Inc |
Mortgage History
| Date | Status | Loan Amount | Loan Type |
|---|---|---|---|
| Open | $238,188 | New Conventional | |
| Previous Owner | $209,407 | VA | |
| Previous Owner | $219,689 | New Conventional |
Property History
| Date | Event | Price | Change | Sq Ft Price |
|---|---|---|---|---|
| 11/22/2019 11/22/19 | Off Market | $205,000 | -- | -- |
| 02/27/2017 02/27/17 | Sold | $268,900 | 0.0% | $100 / Sq Ft |
| 01/07/2017 01/07/17 | Pending | -- | -- | -- |
| 12/05/2016 12/05/16 | For Sale | $268,900 | +31.2% | $100 / Sq Ft |
| 07/31/2014 07/31/14 | Sold | $205,000 | 0.0% | $77 / Sq Ft |
| 04/03/2014 04/03/14 | Pending | -- | -- | -- |
| 03/15/2014 03/15/14 | For Sale | $205,000 | -- | $77 / Sq Ft |
Tax History Compared to Growth
Tax History
| Year | Tax Paid | Tax Assessment Tax Assessment Total Assessment is a certain percentage of the fair market value that is determined by local assessors to be the total taxable value of land and additions on the property. | Land | Improvement |
|---|---|---|---|---|
| 2024 | $3,663 | $281,132 | -- | -- |
| 2023 | $3,663 | $272,944 | -- | -- |
| 2021 | $3,559 | $225,591 | $0 | $0 |
| 2020 | $2,972 | $222,476 | $0 | $0 |
| 2019 | $2,920 | $217,474 | $0 | $0 |
| 2018 | $2,879 | $213,419 | $0 | $0 |
| 2017 | $2,863 | $205,094 | $0 | $0 |
| 2016 | $2,786 | $200,876 | $0 | $0 |
| 2015 | $2,808 | $198,412 | $0 | $0 |
| 2014 | $2,469 | $186,235 | $0 | $0 |
Agents Affiliated with this Home
-
Cliff Glansen

Seller's Agent in 2017
Cliff Glansen
Flatfee.Com
(954) 965-3990
5,929 Total Sales
-
Justin Myers

Buyer's Agent in 2017
Justin Myers
EXP Realty LLC
(850) 685-6481
129 Total Sales
-
L
Seller's Agent in 2014
Loren Wilkinson
Coldwell Banker Realty
-
P
Buyer's Agent in 2014
Patina Rosier
Century 21 AllPoints Realty
Map
Source: Emerald Coast Association of REALTORS®
MLS Number: 598672
APN: 35-3N-24-1002-00II-0010
- 513 Pheasant Trail
- 614 Red Fern Rd
- 416 Swift Fox Run
- 515 Vulpes Sanctuary Loop
- 730 Denise Dr
- 516 Vulpes Sanctuary Loop
- 336 Egan Dr
- 546 Tikell Dr
- 238 Foxchase Way
- 618 Territory Ln
- 316 Egan Dr
- 304 Grey Fox Cir
- 208 Foxchase Way
- 664 Brunson St
- 5130 Whitehurst Ln
- 303 Vale Loop
- 512 Vale Loop
- 5200 Whitehurst Ln
- 5205 Whitehurst Ln
- 4850 Orlimar St
