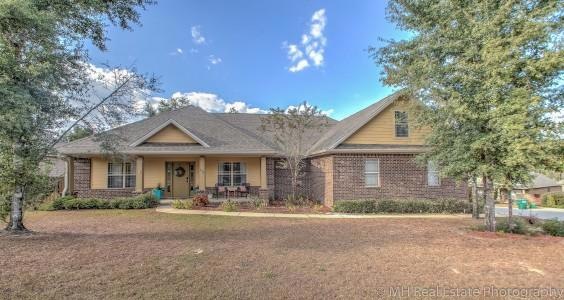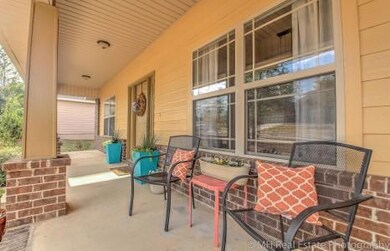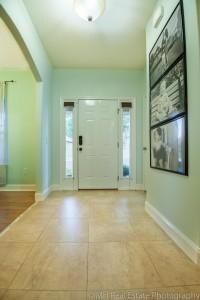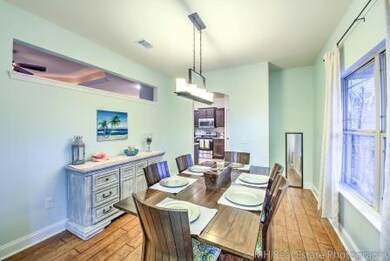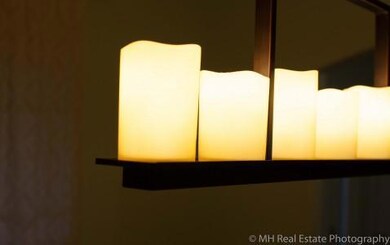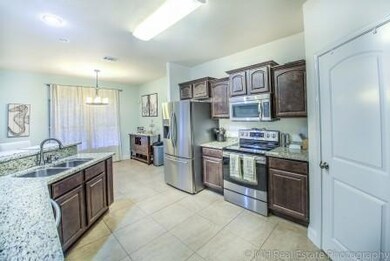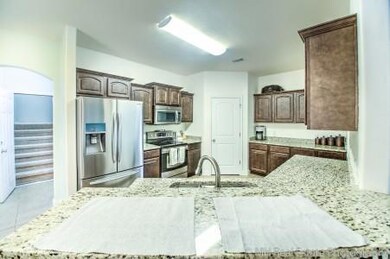
674 Red Fern Rd Crestview, FL 32536
Highlights
- Traditional Architecture
- Corner Lot
- 2 Car Attached Garage
- Main Floor Primary Bedroom
- Walk-In Pantry
- Separate Shower in Primary Bathroom
About This Home
As of February 2017FLAT LOT-5 bedroom 3.5 baths with a CORNER lot in the well sought after Fox Valley S of Crestview close to I10,and bases. Great backyard space, fully fenced in with privacy behind. Lots of upgrades in this beautiful home! Ambient lighting in the ceilings, granite in kitchen and master bath, brand new stainless steel appliances and new carpet. Walk-in closets in ALL bedrooms with TWO for the master bedroom. HUGE laundry room with sink and cabinetry. Oversized garage with 9X11 storage room for tools. Plus much much more, you must see this home today. 5th bedroom located upstairs with it's own full bathroom would make a great teen room or man cave. Buyer must verify anything they deem important.
Swing set, washer/dryer and front door lock as well as furnishings do not convey with the home.
Home Details
Home Type
- Single Family
Est. Annual Taxes
- $2,808
Year Built
- Built in 2010
Lot Details
- 0.28 Acre Lot
- Lot Dimensions are 110x125
- Back Yard Fenced
- Corner Lot
HOA Fees
- $50 Monthly HOA Fees
Parking
- 2 Car Attached Garage
- Automatic Garage Door Opener
Home Design
- Traditional Architecture
- Brick Exterior Construction
- Composition Shingle Roof
Interior Spaces
- 2,701 Sq Ft Home
- 2-Story Property
- Window Treatments
- Living Room
- Dining Area
- Utility Room
- Exterior Washer Dryer Hookup
- Fire and Smoke Detector
Kitchen
- Walk-In Pantry
- Microwave
- Dishwasher
- Disposal
Flooring
- Wall to Wall Carpet
- Tile
Bedrooms and Bathrooms
- 5 Bedrooms
- Primary Bedroom on Main
- Dual Vanity Sinks in Primary Bathroom
- Separate Shower in Primary Bathroom
Schools
- Northwood Elementary School
- Shoal River Middle School
- Crestview High School
Utilities
- Central Air
Community Details
- Fox Valley Ph 3 A Subdivision
Listing and Financial Details
- Assessor Parcel Number 35-3N-24-1002-00II-0010
Ownership History
Purchase Details
Home Financials for this Owner
Home Financials are based on the most recent Mortgage that was taken out on this home.Purchase Details
Home Financials for this Owner
Home Financials are based on the most recent Mortgage that was taken out on this home.Purchase Details
Home Financials for this Owner
Home Financials are based on the most recent Mortgage that was taken out on this home.Similar Homes in Crestview, FL
Home Values in the Area
Average Home Value in this Area
Purchase History
| Date | Type | Sale Price | Title Company |
|---|---|---|---|
| Warranty Deed | $268,900 | All State Title & Escrow Of | |
| Warranty Deed | $205,000 | Allstate Title & Escrow Of N | |
| Warranty Deed | $212,000 | Destin Land & Title Inc | |
| Special Warranty Deed | $20,000 | Destin Land & Title Inc |
Mortgage History
| Date | Status | Loan Amount | Loan Type |
|---|---|---|---|
| Open | $238,188 | New Conventional | |
| Previous Owner | $209,407 | VA | |
| Previous Owner | $219,689 | New Conventional |
Property History
| Date | Event | Price | Change | Sq Ft Price |
|---|---|---|---|---|
| 11/22/2019 11/22/19 | Off Market | $205,000 | -- | -- |
| 02/27/2017 02/27/17 | Sold | $268,900 | 0.0% | $100 / Sq Ft |
| 01/07/2017 01/07/17 | Pending | -- | -- | -- |
| 12/05/2016 12/05/16 | For Sale | $268,900 | +31.2% | $100 / Sq Ft |
| 07/31/2014 07/31/14 | Sold | $205,000 | 0.0% | $77 / Sq Ft |
| 04/03/2014 04/03/14 | Pending | -- | -- | -- |
| 03/15/2014 03/15/14 | For Sale | $205,000 | -- | $77 / Sq Ft |
Tax History Compared to Growth
Tax History
| Year | Tax Paid | Tax Assessment Tax Assessment Total Assessment is a certain percentage of the fair market value that is determined by local assessors to be the total taxable value of land and additions on the property. | Land | Improvement |
|---|---|---|---|---|
| 2024 | $3,663 | $281,132 | -- | -- |
| 2023 | $3,663 | $272,944 | -- | -- |
| 2021 | $3,559 | $225,591 | $0 | $0 |
| 2020 | $2,972 | $222,476 | $0 | $0 |
| 2019 | $2,920 | $217,474 | $0 | $0 |
| 2018 | $2,879 | $213,419 | $0 | $0 |
| 2017 | $2,863 | $205,094 | $0 | $0 |
| 2016 | $2,786 | $200,876 | $0 | $0 |
| 2015 | $2,808 | $198,412 | $0 | $0 |
| 2014 | $2,469 | $186,235 | $0 | $0 |
Agents Affiliated with this Home
-
Cliff Glansen

Seller's Agent in 2017
Cliff Glansen
Flatfee.Com
(954) 965-3990
5,929 Total Sales
-
Justin Myers

Buyer's Agent in 2017
Justin Myers
EXP Realty LLC
(850) 685-6481
129 Total Sales
-
L
Seller's Agent in 2014
Loren Wilkinson
Coldwell Banker Realty
-
P
Buyer's Agent in 2014
Patina Rosier
Century 21 AllPoints Realty
Map
Source: Emerald Coast Association of REALTORS®
MLS Number: 765367
APN: 35-3N-24-1002-00II-0010
- 513 Pheasant Trail
- 614 Red Fern Rd
- 416 Swift Fox Run
- 515 Vulpes Sanctuary Loop
- 730 Denise Dr
- 516 Vulpes Sanctuary Loop
- 336 Egan Dr
- 546 Tikell Dr
- 238 Foxchase Way
- 618 Territory Ln
- 316 Egan Dr
- 304 Grey Fox Cir
- 208 Foxchase Way
- 664 Brunson St
- 5130 Whitehurst Ln
- 303 Vale Loop
- 512 Vale Loop
- 5200 Whitehurst Ln
- 5205 Whitehurst Ln
- 4850 Orlimar St
