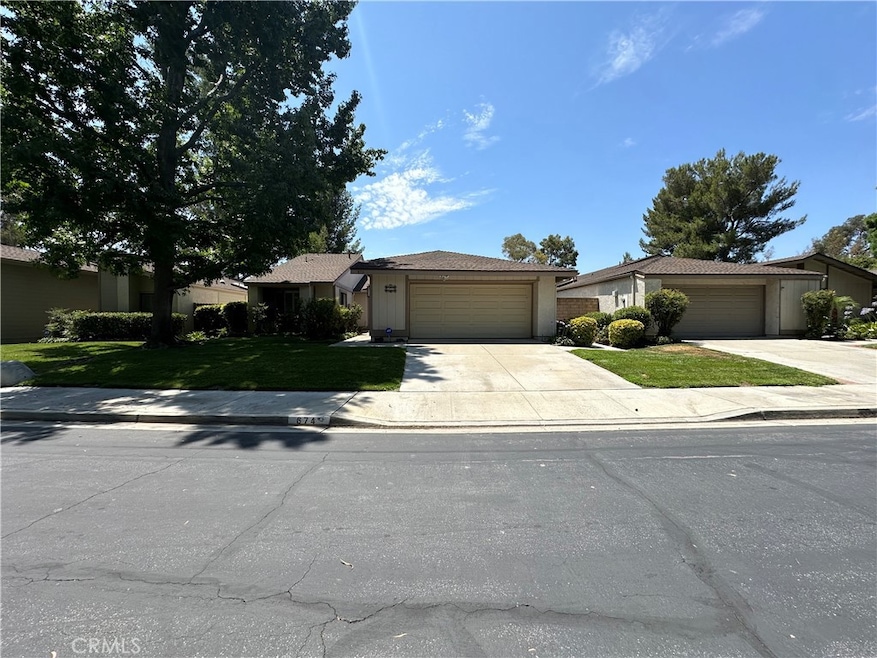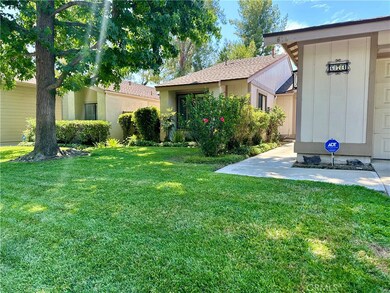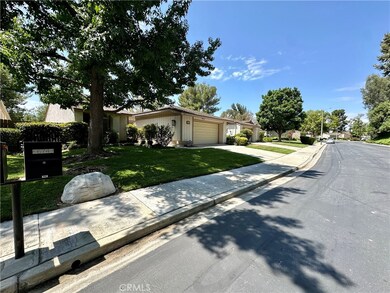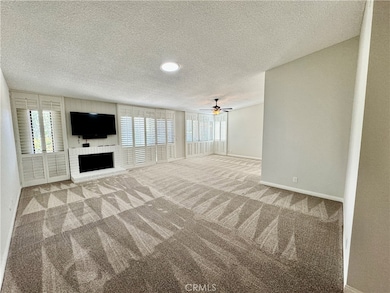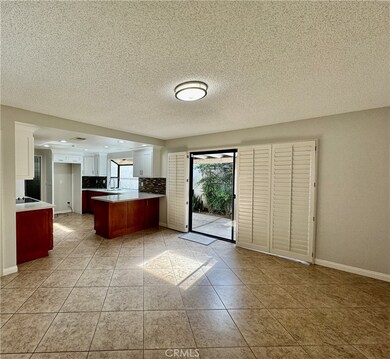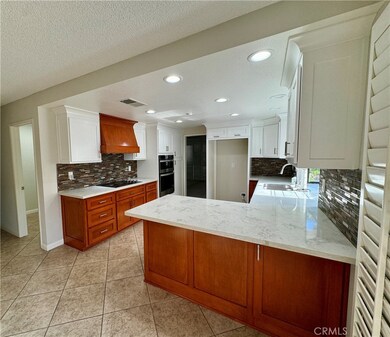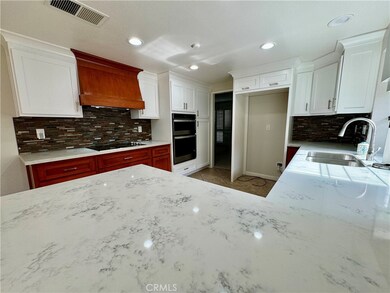
674 Via la Paloma Riverside, CA 92507
Highlights
- Primary Bedroom Suite
- Main Floor Bedroom
- 2 Car Attached Garage
- View of Trees or Woods
- Community Pool
- Walk-In Closet
About This Home
As of September 2024Discover this delightful single-story home nestled in the heart of Riverside, where comfort and modern elegance blend seamlessly. This meticulously maintained residence offers two bathrooms and boasts a series of impressive upgrades that cater to contemporary living.Step inside to find new, plush carpeting that adds a touch of luxury and warmth to every room. The recently remodeled kitchen stands as the centerpiece of the home, featuring stunning quartz countertops, and sleek cabinetry. The expansive living area is perfect for both relaxation and entertaining, bathed in natural light and adorned with stylish wood blinds that provide both privacy and aesthetic appeal. The seamless flow of the floor plan ensures that every space is utilized to its fullest potential. Outside, the attached two-car garage offers convenience and ample storage space. The home’s exterior is equally inviting, with a well-maintained yard that provides the perfect backdrop for outdoor activities or quiet moments of reflection. Situated in a highly sought-after community, homes like this are a rare find. Don’t miss this exceptional opportunity to own a home that perfectly encapsulates the best of Riverside living. Schedule your private tour today and experience firsthand the charm and elegance this home has to offer.
Last Agent to Sell the Property
Exit Alliance Realty Brokerage Phone: 949-306-6989 License #00852827 Listed on: 08/03/2024
Last Buyer's Agent
Exit Alliance Realty Brokerage Phone: 949-306-6989 License #00852827 Listed on: 08/03/2024
Home Details
Home Type
- Single Family
Est. Annual Taxes
- $5,428
Year Built
- Built in 1980
Lot Details
- 5,832 Sq Ft Lot
- Level Lot
- Front Yard
- Property is zoned R1
HOA Fees
- $399 Monthly HOA Fees
Parking
- 2 Car Attached Garage
- Parking Available
- Driveway
Home Design
- Planned Development
Interior Spaces
- 1,767 Sq Ft Home
- 1-Story Property
- Entryway
- Living Room with Fireplace
- Views of Woods
Bedrooms and Bathrooms
- 2 Main Level Bedrooms
- Primary Bedroom Suite
- Walk-In Closet
- 2 Full Bathrooms
Laundry
- Laundry Room
- Washer and Gas Dryer Hookup
Utilities
- Central Heating and Cooling System
Listing and Financial Details
- Tax Lot 11
- Tax Tract Number 9565
- Assessor Parcel Number 253400011
- $53 per year additional tax assessments
Community Details
Overview
- Canyon Hills Of Riverside Association, Phone Number (909) 399-3103
- Condominium Management Services HOA
Recreation
- Community Pool
- Community Spa
Ownership History
Purchase Details
Home Financials for this Owner
Home Financials are based on the most recent Mortgage that was taken out on this home.Purchase Details
Purchase Details
Home Financials for this Owner
Home Financials are based on the most recent Mortgage that was taken out on this home.Purchase Details
Purchase Details
Purchase Details
Home Financials for this Owner
Home Financials are based on the most recent Mortgage that was taken out on this home.Purchase Details
Purchase Details
Similar Homes in Riverside, CA
Home Values in the Area
Average Home Value in this Area
Purchase History
| Date | Type | Sale Price | Title Company |
|---|---|---|---|
| Grant Deed | $625,000 | Lawyers Title | |
| Deed | -- | 5Catoio Pataicia Lex | |
| Grant Deed | $469,500 | Usa Ntc | |
| Interfamily Deed Transfer | -- | None Available | |
| Interfamily Deed Transfer | -- | None Available | |
| Grant Deed | $406,000 | Chicago Title Company | |
| Interfamily Deed Transfer | -- | -- | |
| Grant Deed | $173,000 | First American Title Ins Co |
Mortgage History
| Date | Status | Loan Amount | Loan Type |
|---|---|---|---|
| Open | $474,533 | VA | |
| Previous Owner | $704,250 | Reverse Mortgage Home Equity Conversion Mortgage | |
| Previous Owner | $195,169 | New Conventional | |
| Previous Owner | $200,000 | Purchase Money Mortgage |
Property History
| Date | Event | Price | Change | Sq Ft Price |
|---|---|---|---|---|
| 09/03/2024 09/03/24 | Sold | $624,900 | 0.0% | $354 / Sq Ft |
| 08/12/2024 08/12/24 | For Sale | $624,900 | 0.0% | $354 / Sq Ft |
| 08/09/2024 08/09/24 | Pending | -- | -- | -- |
| 08/07/2024 08/07/24 | Off Market | $624,900 | -- | -- |
| 08/03/2024 08/03/24 | For Sale | $624,900 | +33.1% | $354 / Sq Ft |
| 01/15/2021 01/15/21 | Sold | $469,500 | +5.5% | $266 / Sq Ft |
| 11/17/2020 11/17/20 | For Sale | $445,000 | -- | $252 / Sq Ft |
Tax History Compared to Growth
Tax History
| Year | Tax Paid | Tax Assessment Tax Assessment Total Assessment is a certain percentage of the fair market value that is determined by local assessors to be the total taxable value of land and additions on the property. | Land | Improvement |
|---|---|---|---|---|
| 2023 | $5,428 | $488,467 | $78,030 | $410,437 |
| 2022 | $5,301 | $478,890 | $76,500 | $402,390 |
| 2021 | $5,378 | $482,997 | $142,753 | $340,244 |
| 2020 | $5,034 | $450,975 | $132,829 | $318,146 |
| 2019 | $4,890 | $437,840 | $128,960 | $308,880 |
| 2018 | $4,701 | $421,000 | $124,000 | $297,000 |
| 2017 | $4,193 | $375,000 | $111,000 | $264,000 |
| 2016 | $3,456 | $324,000 | $96,000 | $228,000 |
| 2015 | $3,457 | $324,000 | $96,000 | $228,000 |
| 2014 | $3,308 | $307,000 | $91,000 | $216,000 |
Agents Affiliated with this Home
-
Melinda Harris

Seller's Agent in 2024
Melinda Harris
Exit Alliance Realty
(949) 306-6989
3 in this area
53 Total Sales
-
Amy Lais

Seller Co-Listing Agent in 2024
Amy Lais
Exit Alliance Realty
(949) 306-9907
1 in this area
49 Total Sales
-
Natalie Johnson
N
Seller's Agent in 2021
Natalie Johnson
WESTCOE REALTORS INC
(951) 788-2990
10 in this area
85 Total Sales
Map
Source: California Regional Multiple Listing Service (CRMLS)
MLS Number: OC24155755
APN: 253-400-011
- 712 Via Zapata
- 600 Central Ave Unit 302
- 600 Central Ave Unit 372
- 600 Central Ave Unit 406
- 600 Central Ave Unit 319
- 5552 Via Dos Cerros
- 5555 Canyon Crest Dr Unit 1F
- 845 Daffodil Dr
- 512 Via la Paloma
- 1000 Via Pintada Unit 2D
- 1000 Via Pintada Unit 2A
- 556 Vía Pueblo
- 1000 Central Ave Unit 39
- 1000 Central Ave Unit 25
- 1000 Central Ave Unit 19
- 1040 Central Ave Unit 4
- 375 Central Ave Unit 173
- 375 Central Ave Unit 196
- 375 Central Ave Unit 12
- 5891 Via Susana
