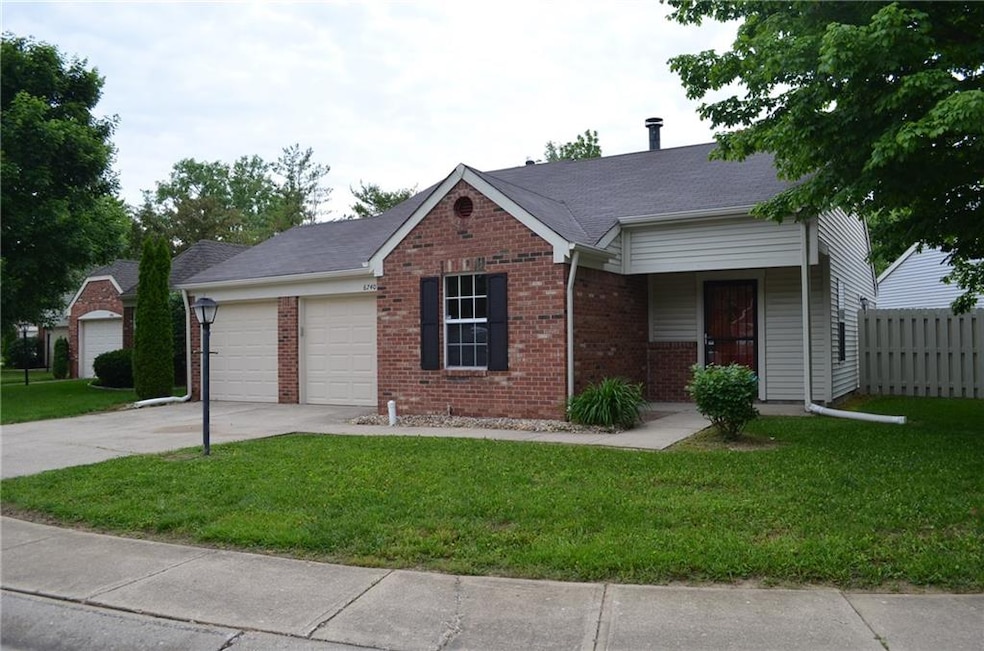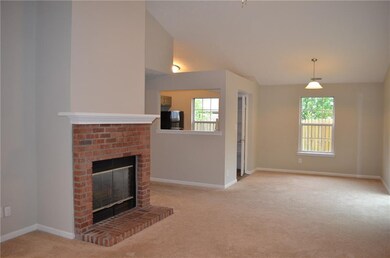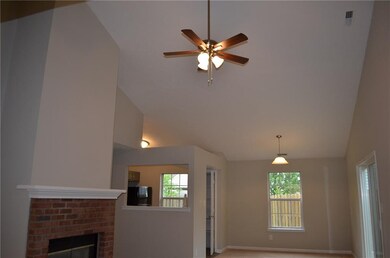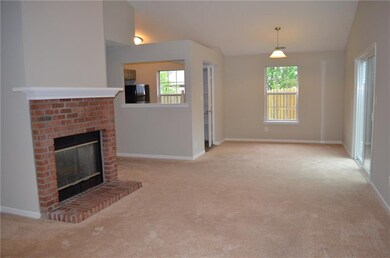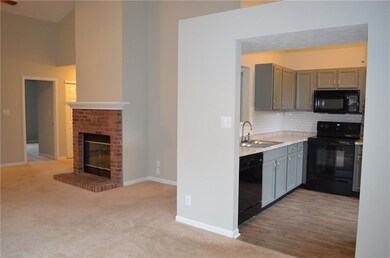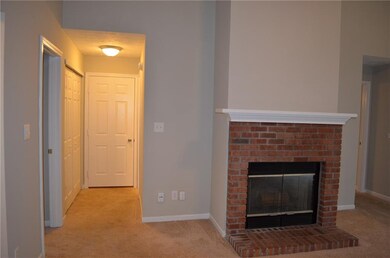
6740 Sundown Dr S Indianapolis, IN 46254
Eagle Creek NeighborhoodHighlights
- Ranch Style House
- 2 Car Attached Garage
- Security System Owned
- Cathedral Ceiling
- Woodwork
- Laundry closet
About This Home
As of June 2019Gorgeous 2 Bed 1.5 Bath Home with Many Updates in Sunset At Eagle Creek -Pike Township!! This home has a very open and spacious feel with the cathedral ceilings when you walk in and a Beautiful Masonry Fireplace in the Living Room!! The kitchen has freshly painted cabinets, New Counter tops, New Flooring and New Subway Tile back splash! Fresh paint throughout and A fully fenced in back yard with patio area to enjoy the outdoors! Don't wait to call this HOME!!
Last Agent to Sell the Property
Canon Real Estate Services LLC License #RB14041605 Listed on: 05/29/2019
Last Buyer's Agent
Kimberly Kelly
Trueblood Real Estate

Home Details
Home Type
- Single Family
Est. Annual Taxes
- $812
Year Built
- Built in 1988
Lot Details
- Back Yard Fenced
Parking
- 2 Car Attached Garage
- Driveway
Home Design
- Ranch Style House
- Slab Foundation
- Vinyl Construction Material
Interior Spaces
- 1,123 Sq Ft Home
- Woodwork
- Cathedral Ceiling
- Fireplace Features Masonry
- Living Room with Fireplace
- Combination Dining and Living Room
- Attic Access Panel
- Laundry closet
Kitchen
- Electric Oven
- <<builtInMicrowave>>
- Dishwasher
- Disposal
Bedrooms and Bathrooms
- 2 Bedrooms
Home Security
- Security System Owned
- Fire and Smoke Detector
Utilities
- Forced Air Heating and Cooling System
- Heating System Uses Gas
- Gas Water Heater
Community Details
- Sunset At Eagle Creek Subdivision
- Property managed by Susan Webb
Listing and Financial Details
- Assessor Parcel Number 490514113022000600
Ownership History
Purchase Details
Home Financials for this Owner
Home Financials are based on the most recent Mortgage that was taken out on this home.Purchase Details
Home Financials for this Owner
Home Financials are based on the most recent Mortgage that was taken out on this home.Purchase Details
Purchase Details
Home Financials for this Owner
Home Financials are based on the most recent Mortgage that was taken out on this home.Purchase Details
Home Financials for this Owner
Home Financials are based on the most recent Mortgage that was taken out on this home.Purchase Details
Home Financials for this Owner
Home Financials are based on the most recent Mortgage that was taken out on this home.Similar Homes in Indianapolis, IN
Home Values in the Area
Average Home Value in this Area
Purchase History
| Date | Type | Sale Price | Title Company |
|---|---|---|---|
| Warranty Deed | $130,000 | First American Title Insurance | |
| Sheriffs Deed | -- | None Available | |
| Warranty Deed | -- | Chicago Title | |
| Special Warranty Deed | -- | None Available | |
| Warranty Deed | -- | None Available | |
| Warranty Deed | -- | First Title Of Indiana Inc |
Mortgage History
| Date | Status | Loan Amount | Loan Type |
|---|---|---|---|
| Open | $97,500 | Adjustable Rate Mortgage/ARM | |
| Closed | $97,500 | Adjustable Rate Mortgage/ARM | |
| Previous Owner | $83,125 | No Value Available | |
| Previous Owner | $90,741 | FHA | |
| Previous Owner | $88,825 | Adjustable Rate Mortgage/ARM | |
| Closed | $0 | Unknown |
Property History
| Date | Event | Price | Change | Sq Ft Price |
|---|---|---|---|---|
| 07/01/2025 07/01/25 | Pending | -- | -- | -- |
| 06/24/2025 06/24/25 | For Sale | $239,900 | +84.5% | $214 / Sq Ft |
| 06/21/2019 06/21/19 | Sold | $130,000 | +4.1% | $116 / Sq Ft |
| 05/31/2019 05/31/19 | Pending | -- | -- | -- |
| 05/29/2019 05/29/19 | For Sale | $124,900 | -- | $111 / Sq Ft |
Tax History Compared to Growth
Tax History
| Year | Tax Paid | Tax Assessment Tax Assessment Total Assessment is a certain percentage of the fair market value that is determined by local assessors to be the total taxable value of land and additions on the property. | Land | Improvement |
|---|---|---|---|---|
| 2024 | $4,328 | $215,800 | $30,500 | $185,300 |
| 2023 | $4,328 | $212,000 | $30,500 | $181,500 |
| 2022 | $3,454 | $173,800 | $30,500 | $143,300 |
| 2021 | $3,094 | $150,500 | $21,600 | $128,900 |
| 2020 | $2,778 | $134,800 | $21,600 | $113,200 |
| 2019 | $1,000 | $107,000 | $21,600 | $85,400 |
| 2018 | $812 | $94,500 | $21,600 | $72,900 |
| 2017 | $782 | $92,900 | $21,600 | $71,300 |
| 2016 | $782 | $92,900 | $21,600 | $71,300 |
| 2014 | $596 | $86,000 | $21,600 | $64,400 |
| 2013 | $652 | $89,200 | $21,600 | $67,600 |
Agents Affiliated with this Home
-
Susan Webb

Seller's Agent in 2025
Susan Webb
Homes & Homesites
(317) 435-0996
3 in this area
87 Total Sales
-
Loretta Jones

Buyer's Agent in 2025
Loretta Jones
Fathom Realty
(317) 979-7822
25 Total Sales
-
Shannon Adair

Seller's Agent in 2019
Shannon Adair
Canon Real Estate Services LLC
(317) 339-9115
2 in this area
252 Total Sales
-
CANDACE BREZKO
C
Seller Co-Listing Agent in 2019
CANDACE BREZKO
Canon Real Estate Services LLC
(317) 599-9146
1 in this area
234 Total Sales
-
K
Buyer's Agent in 2019
Kimberly Kelly
Trueblood Real Estate
Map
Source: MIBOR Broker Listing Cooperative®
MLS Number: MBR21643355
APN: 49-05-14-113-022.000-600
- 4291 Caledonia Way
- 6637 Sundown Dr S
- 6627 Cobden Ct
- 4380 Dunsany Ct
- 4382 Castlebay Way
- 6432 Commons Dr
- 7042 Colita More Ct
- 6322 Commons Dr
- 4049 Zinfandel Way
- 7150 Eagle Cove Dr
- 4024 Zinfandel Way
- 4311 Village Parkway Cir W Unit 6
- 4371 Village Parkway Cir W Unit 2
- 4223 Kestrel Ct
- 4291 Village Parkway Cir W Unit 11
- 4291 Village Parkway Cir W Unit 8
- 4291 Village Parkway Cir W Unit 3
- 6123 W 46th St
- 3991 Bennett Dr
- 7459 Quincy Ct
