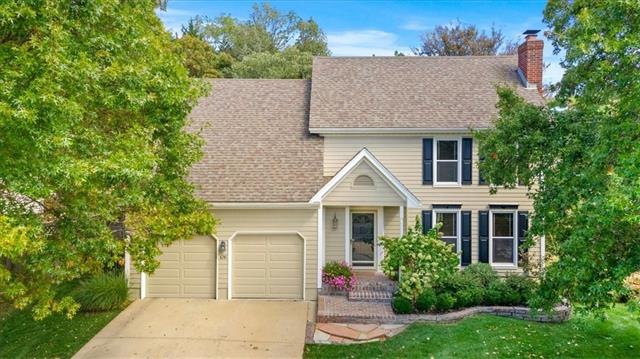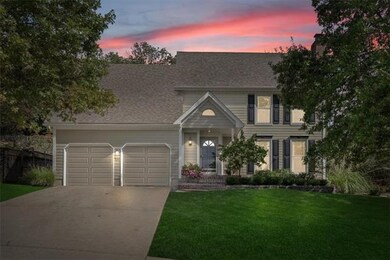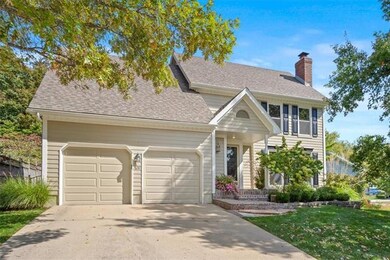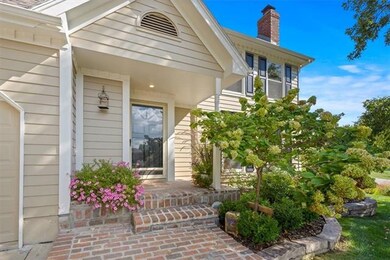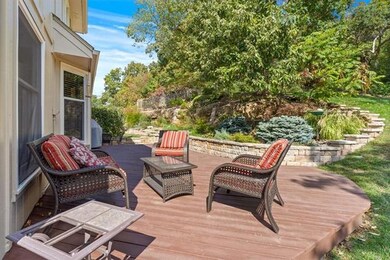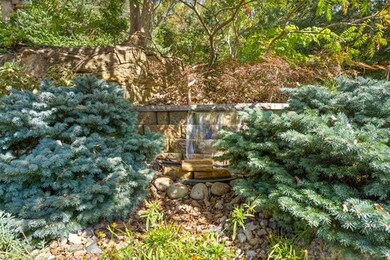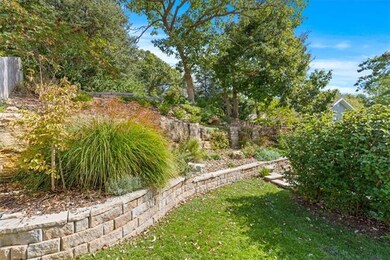
6741 Clairborne Rd Shawnee, KS 66217
Highlights
- Deck
- Living Room with Fireplace
- Traditional Architecture
- Lenexa Hills Elementary School Rated A-
- Vaulted Ceiling
- Wood Flooring
About This Home
As of July 2024This 2 story home has the most lovely of landscaping with a peaceful water feature and a large deck on which to entertain your family and friends. Those guests will have plenty of parking on the huge corner lot! The home has an updated kitchen with a gas Bosch stove with warming drawer. The industrial sink has great space for clean-up. The microwave was recently replaced. New water hearters too! The owners' bathroom has had a grand remodel with heated floors. You will love what you find at this home! Red Oak Hills is one of the most interesting subdivisions in KC. Each home is custom built without any cookie-cutter homes here! Wander through the hills and trees as you drive through this unique subdivision. Perfectly placed to get most anywhere KC in less than 25 minutes! Walking distance to Golf Course. Close by entertaining venues at Shawnee Mission Park, Bowling, Movies, Lenexa City Center, and Theater in the Park. Shawnee Mission Park is 1,655 acres and includes a 120-acre lake with swimming beach and marina, 11 shelters, numerous picnic areas, nature trails, play areas, an archery range, a 44-acre dog off-leash area, an 18-hole disc golf course, mountain biking & hiking trails, and equestrian trails. Come enjoy the Western Shawnee life-style!
Last Agent to Sell the Property
Real Broker, LLC License #BR00226543 Listed on: 10/01/2021

Home Details
Home Type
- Single Family
Est. Annual Taxes
- $3,973
Year Built
- Built in 1988
Lot Details
- 0.35 Acre Lot
- Aluminum or Metal Fence
- Corner Lot
- Sprinkler System
- Many Trees
Parking
- 2 Car Attached Garage
- Inside Entrance
- Front Facing Garage
- Garage Door Opener
Home Design
- Traditional Architecture
- Stone Frame
- Composition Roof
Interior Spaces
- Wet Bar: Built-in Features, Fireplace, Shades/Blinds, Wet Bar, Ceramic Tiles, Granite Counters, Kitchen Island, Pantry, All Carpet, All Window Coverings, Ceiling Fan(s), Walk-In Closet(s), Cathedral/Vaulted Ceiling, Double Vanity, Shower Only
- Built-In Features: Built-in Features, Fireplace, Shades/Blinds, Wet Bar, Ceramic Tiles, Granite Counters, Kitchen Island, Pantry, All Carpet, All Window Coverings, Ceiling Fan(s), Walk-In Closet(s), Cathedral/Vaulted Ceiling, Double Vanity, Shower Only
- Vaulted Ceiling
- Ceiling Fan: Built-in Features, Fireplace, Shades/Blinds, Wet Bar, Ceramic Tiles, Granite Counters, Kitchen Island, Pantry, All Carpet, All Window Coverings, Ceiling Fan(s), Walk-In Closet(s), Cathedral/Vaulted Ceiling, Double Vanity, Shower Only
- Skylights
- Wood Burning Fireplace
- Gas Fireplace
- Thermal Windows
- Shades
- Plantation Shutters
- Drapes & Rods
- Great Room
- Living Room with Fireplace
- 2 Fireplaces
- Formal Dining Room
- Recreation Room with Fireplace
- Finished Basement
- Walk-Out Basement
- Attic Fan
- Fire and Smoke Detector
- Laundry on main level
Kitchen
- Eat-In Kitchen
- Electric Oven or Range
- Built-In Range
- Recirculated Exhaust Fan
- Dishwasher
- Kitchen Island
- Granite Countertops
- Laminate Countertops
- Wood Stained Kitchen Cabinets
- Disposal
Flooring
- Wood
- Wall to Wall Carpet
- Linoleum
- Laminate
- Stone
- Ceramic Tile
- Luxury Vinyl Plank Tile
- Luxury Vinyl Tile
Bedrooms and Bathrooms
- 4 Bedrooms
- Cedar Closet: Built-in Features, Fireplace, Shades/Blinds, Wet Bar, Ceramic Tiles, Granite Counters, Kitchen Island, Pantry, All Carpet, All Window Coverings, Ceiling Fan(s), Walk-In Closet(s), Cathedral/Vaulted Ceiling, Double Vanity, Shower Only
- Walk-In Closet: Built-in Features, Fireplace, Shades/Blinds, Wet Bar, Ceramic Tiles, Granite Counters, Kitchen Island, Pantry, All Carpet, All Window Coverings, Ceiling Fan(s), Walk-In Closet(s), Cathedral/Vaulted Ceiling, Double Vanity, Shower Only
- Double Vanity
- Built-in Features
Outdoor Features
- Deck
- Enclosed patio or porch
Schools
- Lenexa Hills Elementary School
- Sm Northwest High School
Utilities
- Central Heating and Cooling System
Listing and Financial Details
- Exclusions: See SD
- Assessor Parcel Number QP56400003 0063
Community Details
Overview
- Property has a Home Owners Association
- Association fees include trash pick up
- Red Oak Hills Subdivision
Recreation
- Trails
Ownership History
Purchase Details
Home Financials for this Owner
Home Financials are based on the most recent Mortgage that was taken out on this home.Purchase Details
Home Financials for this Owner
Home Financials are based on the most recent Mortgage that was taken out on this home.Purchase Details
Home Financials for this Owner
Home Financials are based on the most recent Mortgage that was taken out on this home.Purchase Details
Home Financials for this Owner
Home Financials are based on the most recent Mortgage that was taken out on this home.Purchase Details
Home Financials for this Owner
Home Financials are based on the most recent Mortgage that was taken out on this home.Similar Homes in Shawnee, KS
Home Values in the Area
Average Home Value in this Area
Purchase History
| Date | Type | Sale Price | Title Company |
|---|---|---|---|
| Warranty Deed | -- | Platinum Title | |
| Warranty Deed | -- | None Available | |
| Warranty Deed | -- | Kansas City Title Inc | |
| Interfamily Deed Transfer | -- | Alpha Title Llc | |
| Warranty Deed | -- | Chicago Title Insurance Co |
Mortgage History
| Date | Status | Loan Amount | Loan Type |
|---|---|---|---|
| Open | $350,000 | New Conventional | |
| Previous Owner | $370,500 | New Conventional | |
| Previous Owner | $257,922 | FHA | |
| Previous Owner | $20,200 | FHA | |
| Previous Owner | $198,412 | FHA | |
| Previous Owner | $71,000 | Unknown | |
| Previous Owner | $153,000 | No Value Available | |
| Closed | $28,650 | No Value Available |
Property History
| Date | Event | Price | Change | Sq Ft Price |
|---|---|---|---|---|
| 07/18/2024 07/18/24 | Sold | -- | -- | -- |
| 06/29/2024 06/29/24 | Pending | -- | -- | -- |
| 06/27/2024 06/27/24 | For Sale | $425,000 | +9.0% | $154 / Sq Ft |
| 11/22/2021 11/22/21 | Sold | -- | -- | -- |
| 10/21/2021 10/21/21 | Pending | -- | -- | -- |
| 10/01/2021 10/01/21 | For Sale | $390,000 | +47.2% | $141 / Sq Ft |
| 08/11/2014 08/11/14 | Sold | -- | -- | -- |
| 06/26/2014 06/26/14 | Pending | -- | -- | -- |
| 06/24/2014 06/24/14 | For Sale | $265,000 | -- | $123 / Sq Ft |
Tax History Compared to Growth
Tax History
| Year | Tax Paid | Tax Assessment Tax Assessment Total Assessment is a certain percentage of the fair market value that is determined by local assessors to be the total taxable value of land and additions on the property. | Land | Improvement |
|---|---|---|---|---|
| 2024 | $4,920 | $46,345 | $8,500 | $37,845 |
| 2023 | $4,813 | $44,850 | $7,749 | $37,101 |
| 2022 | $4,831 | $44,850 | $7,749 | $37,101 |
| 2021 | $4,098 | $35,765 | $7,749 | $28,016 |
| 2020 | $3,973 | $34,224 | $7,040 | $27,184 |
| 2019 | $3,974 | $34,213 | $6,393 | $27,820 |
| 2018 | $3,946 | $33,845 | $6,393 | $27,452 |
| 2017 | $3,795 | $32,039 | $5,557 | $26,482 |
| 2016 | $3,737 | $31,154 | $5,557 | $25,597 |
| 2015 | $3,530 | $30,475 | $5,557 | $24,918 |
| 2013 | -- | $24,438 | $5,557 | $18,881 |
Agents Affiliated with this Home
-
Hendrix Group
H
Seller's Agent in 2024
Hendrix Group
Real Broker, LLC
(913) 558-4362
27 in this area
480 Total Sales
-
Pam Hendrix
P
Seller Co-Listing Agent in 2024
Pam Hendrix
Real Broker, LLC
(785) 329-9077
9 in this area
132 Total Sales
-
Kelsey Harris
K
Buyer's Agent in 2024
Kelsey Harris
Coldwell Banker Regan Realtors
(913) 631-2900
3 in this area
4 Total Sales
-
Karie Parsons

Seller's Agent in 2021
Karie Parsons
Real Broker, LLC
(913) 568-3253
34 in this area
127 Total Sales
-
Jon Parsons

Seller Co-Listing Agent in 2021
Jon Parsons
Real Broker, LLC
(913) 907-6148
24 in this area
80 Total Sales
-
Carole Collyard

Seller's Agent in 2014
Carole Collyard
ReeceNichols -Johnson County W
(913) 238-0209
9 in this area
36 Total Sales
Map
Source: Heartland MLS
MLS Number: 2348500
APN: QP56400003-0063
- 17428 W 70th St
- 17730 W 68th Terrace
- 7007 Bell Rd
- 6415 Hillside St
- 16128 Midland Dr
- 17491 Johnson Dr
- 18100 Johnson Dr
- 6027 Maurer Rd
- 6015 Maurer Rd
- 6003 Maurer Rd
- 6005 Maurer Rd
- 6040 Renner Rd
- 7209 Allman Dr
- 7229 Allman Dr
- 7227 Allman Dr
- 19403 W 64th Terrace
- 16283 W 76th Terrace
- 7239 Allman Rd
- 7237 Allman Rd
- 7231 Allman Rd
