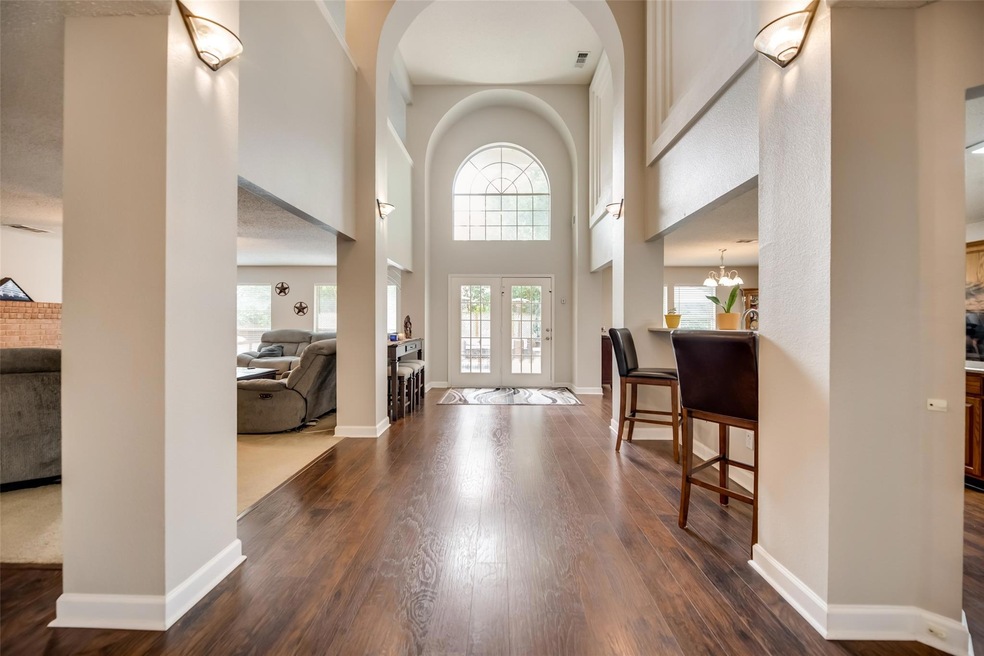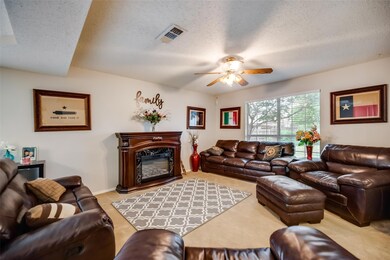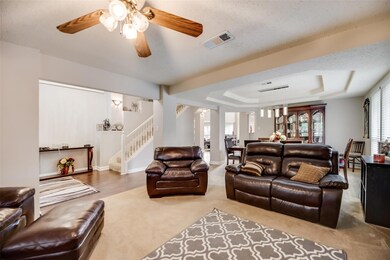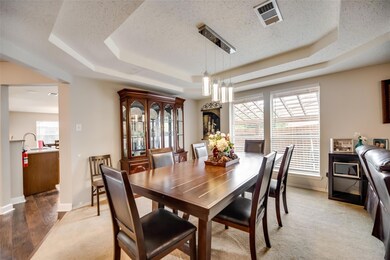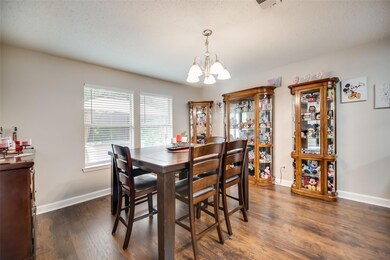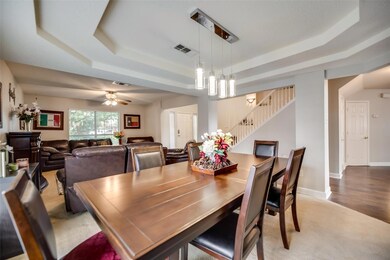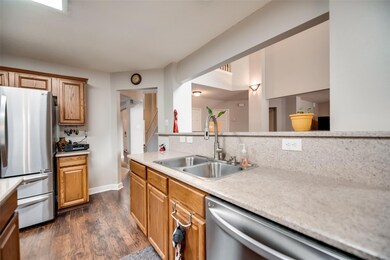
6744 Daren Dr Fort Worth, TX 76137
Fossil Park NeighborhoodHighlights
- Heated In Ground Pool
- Open Floorplan
- Traditional Architecture
- Fossil Ridge High School Rated A-
- Fireplace in Primary Bedroom
- Granite Countertops
About This Home
As of August 2023Gorgeous entry showcasing soaring celings with an abundance of natural light flowing through a wall of windows greets you upon entry of this massive family sized home. Located within the Keller ISD, this 4 Bedroom, 2.5 Bath house has space to accommodate your LARGE family and your guests! The family chef and meal enthusiast will love this great Kitchen allowing for plenty of meal prep space, granite CTops and island, gas cooktop-stove, breakfast bar, and walkin pantry. A relaxing retreat awaits you in the Owner's Suite with a fireplace and garden tub. All 2ndary Bedrooms are nicely sized w walkin closets. Plenty of Living space can be found for everyone w 2 areas up and 2 areas down. The lot is located at the end of a culdesac which allows for a little privacy and extra parking for family and guest vehicles. With the great HEATED POOL, hottub and extensive decking located in the backyard, this home will truly make your dreams come true! Pls also note...very efficient utility billing!!
Last Agent to Sell the Property
CMT Realty Brokerage Phone: 817-228-0543 License #0490481 Listed on: 05/26/2023
Home Details
Home Type
- Single Family
Est. Annual Taxes
- $9,270
Year Built
- Built in 2002
Lot Details
- 6,970 Sq Ft Lot
- Cul-De-Sac
Parking
- 2-Car Garage with one garage door
- Garage Door Opener
Home Design
- Traditional Architecture
- Brick Exterior Construction
- Slab Foundation
- Composition Roof
Interior Spaces
- 3,982 Sq Ft Home
- 2-Story Property
- Open Floorplan
- Ceiling Fan
- Decorative Lighting
- 2 Fireplaces
- Wood Burning Fireplace
- Decorative Fireplace
- See Through Fireplace
- Gas Log Fireplace
- Brick Fireplace
- Window Treatments
Kitchen
- Eat-In Kitchen
- Plumbed For Gas In Kitchen
- Gas Range
- <<microwave>>
- Dishwasher
- Kitchen Island
- Granite Countertops
- Disposal
Flooring
- Carpet
- Laminate
Bedrooms and Bathrooms
- 4 Bedrooms
- Fireplace in Primary Bedroom
- Walk-In Closet
Laundry
- Full Size Washer or Dryer
- Washer and Gas Dryer Hookup
Pool
- Heated In Ground Pool
- Gunite Pool
Schools
- Basswood Elementary School
- Vista Ridge Middle School
- Fossilridg High School
Utilities
- Central Heating and Cooling System
- Vented Exhaust Fan
- Gas Water Heater
- High Speed Internet
- Cable TV Available
Community Details
- Fossil Park Add Subdivision
- Community Mailbox
Listing and Financial Details
- Legal Lot and Block 78R / J
- Assessor Parcel Number 40977528
- $9,759 per year unexempt tax
Ownership History
Purchase Details
Home Financials for this Owner
Home Financials are based on the most recent Mortgage that was taken out on this home.Purchase Details
Home Financials for this Owner
Home Financials are based on the most recent Mortgage that was taken out on this home.Purchase Details
Home Financials for this Owner
Home Financials are based on the most recent Mortgage that was taken out on this home.Purchase Details
Purchase Details
Home Financials for this Owner
Home Financials are based on the most recent Mortgage that was taken out on this home.Similar Homes in Fort Worth, TX
Home Values in the Area
Average Home Value in this Area
Purchase History
| Date | Type | Sale Price | Title Company |
|---|---|---|---|
| Deed | -- | Chicago Title | |
| Vendors Lien | -- | Fidelity National Title | |
| Warranty Deed | -- | None Available | |
| Quit Claim Deed | -- | None Available | |
| Vendors Lien | -- | Stewart Title Dallas Le |
Mortgage History
| Date | Status | Loan Amount | Loan Type |
|---|---|---|---|
| Open | $427,405 | New Conventional | |
| Previous Owner | $254,700 | New Conventional | |
| Previous Owner | $130,300 | Credit Line Revolving | |
| Previous Owner | $134,000 | Credit Line Revolving | |
| Previous Owner | $137,770 | Purchase Money Mortgage |
Property History
| Date | Event | Price | Change | Sq Ft Price |
|---|---|---|---|---|
| 08/02/2023 08/02/23 | Sold | -- | -- | -- |
| 07/03/2023 07/03/23 | Pending | -- | -- | -- |
| 05/26/2023 05/26/23 | For Sale | $459,900 | +57.0% | $115 / Sq Ft |
| 11/21/2019 11/21/19 | Sold | -- | -- | -- |
| 10/21/2019 10/21/19 | Pending | -- | -- | -- |
| 09/12/2019 09/12/19 | For Sale | $292,900 | -7.0% | $74 / Sq Ft |
| 07/29/2019 07/29/19 | Sold | -- | -- | -- |
| 06/29/2019 06/29/19 | Pending | -- | -- | -- |
| 05/04/2019 05/04/19 | For Sale | $315,000 | -- | $79 / Sq Ft |
Tax History Compared to Growth
Tax History
| Year | Tax Paid | Tax Assessment Tax Assessment Total Assessment is a certain percentage of the fair market value that is determined by local assessors to be the total taxable value of land and additions on the property. | Land | Improvement |
|---|---|---|---|---|
| 2024 | $9,270 | $503,375 | $60,000 | $443,375 |
| 2023 | $9,480 | $438,759 | $60,000 | $378,759 |
| 2022 | $9,759 | $376,670 | $60,000 | $316,670 |
| 2021 | $10,102 | $366,086 | $60,000 | $306,086 |
| 2020 | $8,797 | $317,223 | $60,000 | $257,223 |
| 2019 | $7,529 | $258,815 | $60,000 | $198,815 |
| 2018 | $6,351 | $244,516 | $45,000 | $199,516 |
| 2017 | $7,637 | $279,312 | $45,000 | $234,312 |
| 2016 | $6,943 | $252,297 | $25,000 | $227,297 |
| 2015 | $5,286 | $237,436 | $25,000 | $212,436 |
| 2014 | $5,286 | $191,200 | $25,000 | $166,200 |
Agents Affiliated with this Home
-
Janice Fritchen
J
Seller's Agent in 2023
Janice Fritchen
CMT Realty
(682) 465-4273
1 in this area
48 Total Sales
-
Deke Brown

Buyer's Agent in 2023
Deke Brown
Ebby Halliday
(469) 734-3646
1 in this area
104 Total Sales
-
Janice Jenkins
J
Seller's Agent in 2019
Janice Jenkins
Real Broker, LLC
(682) 229-3089
21 Total Sales
-
Russell Rhodes

Seller's Agent in 2019
Russell Rhodes
Berkshire HathawayHS PenFed TX
(972) 349-5557
1 in this area
2,203 Total Sales
-
K
Buyer's Agent in 2019
Kim Raine
RE/MAX
Map
Source: North Texas Real Estate Information Systems (NTREIS)
MLS Number: 20340060
APN: 40977528
- 6716 Thaxton Trail
- 6716 Cambrian Way
- 6833 Permian Ln
- 6652 Friendsway Dr
- 3428 Baby Doe Ct
- 6855 Genevieve Dr
- 3440 Baby Doe Ct
- 6925 Sandshell Blvd
- 6620 Friendsway Dr
- 3213 Chesington Dr
- 6920 Danieldale Dr
- 6936 Pascal Way
- 6928 Carrington Ln
- 6948 Carrington Ln
- 6956 Pascal Way
- 2936 Peyton Brook Dr
- 2932 Peyton Brook Dr
- 2916 Peyton Brook Dr
- 2908 Peyton Brook Dr
- 3513 Stone Creek Ln N
