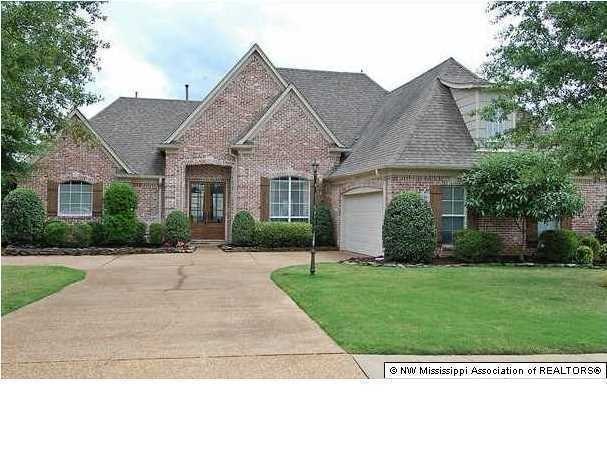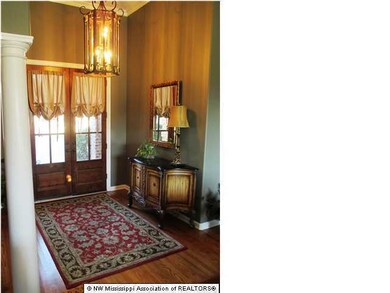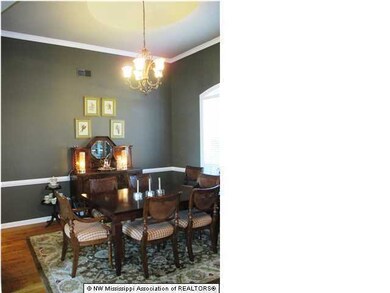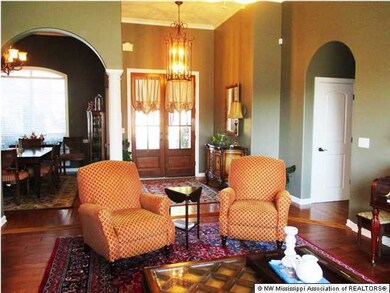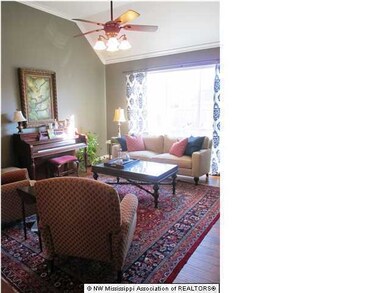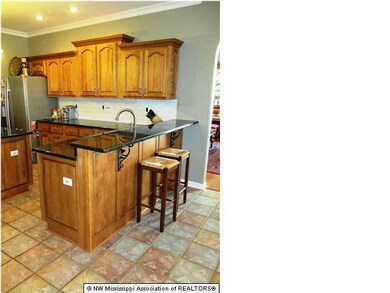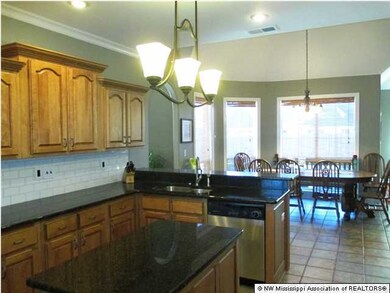
6746 Thunder Ridge Dr Olive Branch, MS 38654
Pleasant Hill NeighborhoodHighlights
- Golf Course Community
- Clubhouse
- Wood Flooring
- Pleasant Hill Elementary School Rated A-
- Fireplace in Hearth Room
- Hydromassage or Jetted Bathtub
About This Home
As of September 2020In Cherokee Ridge S/D offering 5 bedrooms (3BR down) or 4 bedrooms plus 15.1x12 game room and 3 baths. Large kitchen loaded w/custom cabinets, stainless steel appliances, microwave vent-a-hood, smooth cooktop stove, granite countertops, tiled backsplash and flooring, breakfast area, snack bar, and center island; all open to 18.6x17.11 family room w/fireplace and gas logs; formal dining room w/hardwood floor; 15.8x14.10 great room w/hardwood floor. Split plan featuring 18x16.1 master BR w/huge salon BA, 2 walk-in closets, elevated vanity w/double sinks, walk-in shower, tub w/jets; 12.1x11 BR#2; 11.6x11 BR#3; upstairs offers large BR#4, game room, and full bath. Other amenities include smooth ceilings, security system, laundry room w/closet and cabinets, walk-in attic, 3 HVAC units, 2 hot wa ter heaters. Situated on oversized city lot, privacy fenced rear yard, gutters, architectural shingle roof, double garage plus extra parking area, scattered trees, irrigation system in lawn and flower beds. Golf course community at its finest including clubhouse and golf course. Located in 100% USDA finance area. Convenient to all the new shopping and dining in great Olive Branch location! Call now.
Last Agent to Sell the Property
Crye-Leike Of MS-OB License #s-20476 Listed on: 11/22/2015

Home Details
Home Type
- Single Family
Est. Annual Taxes
- $762
Year Built
- Built in 2003
Lot Details
- Lot Dimensions are 90x140
- Privacy Fence
- Wood Fence
- Landscaped
- Front Yard Sprinklers
HOA Fees
- $15 Monthly HOA Fees
Parking
- 2 Car Attached Garage
- Side Facing Garage
- Garage Door Opener
Home Design
- Brick Exterior Construction
- Slab Foundation
- Architectural Shingle Roof
Interior Spaces
- 3,128 Sq Ft Home
- 2-Story Property
- Built-In Desk
- Ceiling Fan
- Gas Log Fireplace
- Fireplace in Hearth Room
- Insulated Windows
- Window Treatments
- Insulated Doors
- Combination Kitchen and Living
- Attic Floors
- Laundry Room
Kitchen
- Eat-In Kitchen
- Breakfast Bar
- Cooktop
- Recirculated Exhaust Fan
- Microwave
- Dishwasher
- Stainless Steel Appliances
- Kitchen Island
- Granite Countertops
- Built-In or Custom Kitchen Cabinets
- Disposal
Flooring
- Wood
- Carpet
- Tile
Bedrooms and Bathrooms
- 5 Bedrooms
- 3 Full Bathrooms
- Double Vanity
- Hydromassage or Jetted Bathtub
- Marble Sink or Bathtub
- Bathtub Includes Tile Surround
- Separate Shower
Home Security
- Home Security System
- Fire and Smoke Detector
Outdoor Features
- Patio
- Rain Gutters
Schools
- Pleasant Hill Elementary School
- Desoto Central Middle School
- Desoto Central High School
Utilities
- Multiple cooling system units
- Forced Air Heating and Cooling System
- Heating System Uses Natural Gas
- Natural Gas Connected
- Cable TV Available
Listing and Financial Details
- Assessor Parcel Number 1069310500003900
Community Details
Overview
- Cherokee Ridge Subdivision
Amenities
- Clubhouse
Recreation
- Golf Course Community
- Hiking Trails
Ownership History
Purchase Details
Home Financials for this Owner
Home Financials are based on the most recent Mortgage that was taken out on this home.Purchase Details
Home Financials for this Owner
Home Financials are based on the most recent Mortgage that was taken out on this home.Purchase Details
Home Financials for this Owner
Home Financials are based on the most recent Mortgage that was taken out on this home.Purchase Details
Home Financials for this Owner
Home Financials are based on the most recent Mortgage that was taken out on this home.Similar Homes in Olive Branch, MS
Home Values in the Area
Average Home Value in this Area
Purchase History
| Date | Type | Sale Price | Title Company |
|---|---|---|---|
| Warranty Deed | $310,000 | Edco Ttl & Closing Svcs Inc | |
| Warranty Deed | -- | None Available | |
| Deed | -- | -- | |
| Warranty Deed | -- | None Available |
Mortgage History
| Date | Status | Loan Amount | Loan Type |
|---|---|---|---|
| Open | $304,385 | FHA | |
| Previous Owner | $244,000 | New Conventional | |
| Previous Owner | $200,000 | New Conventional | |
| Previous Owner | $318,500 | Credit Line Revolving | |
| Previous Owner | $600,000 | No Value Available | |
| Previous Owner | -- | No Value Available | |
| Previous Owner | $428,930 | Construction | |
| Previous Owner | $267,042 | FHA |
Property History
| Date | Event | Price | Change | Sq Ft Price |
|---|---|---|---|---|
| 09/11/2020 09/11/20 | Sold | -- | -- | -- |
| 08/10/2020 08/10/20 | Pending | -- | -- | -- |
| 07/08/2020 07/08/20 | For Sale | $299,900 | +9.1% | $96 / Sq Ft |
| 08/02/2016 08/02/16 | Sold | -- | -- | -- |
| 06/17/2016 06/17/16 | Pending | -- | -- | -- |
| 11/24/2015 11/24/15 | For Sale | $274,900 | -1.8% | $88 / Sq Ft |
| 06/14/2012 06/14/12 | Sold | -- | -- | -- |
| 05/10/2012 05/10/12 | Pending | -- | -- | -- |
| 05/03/2012 05/03/12 | For Sale | $279,900 | -- | $82 / Sq Ft |
Tax History Compared to Growth
Tax History
| Year | Tax Paid | Tax Assessment Tax Assessment Total Assessment is a certain percentage of the fair market value that is determined by local assessors to be the total taxable value of land and additions on the property. | Land | Improvement |
|---|---|---|---|---|
| 2024 | $3,491 | $25,578 | $5,000 | $20,578 |
| 2023 | $3,491 | $25,578 | $0 | $0 |
| 2022 | $3,490 | $25,572 | $5,000 | $20,572 |
| 2021 | $3,490 | $25,572 | $5,000 | $20,572 |
| 2020 | $3,265 | $23,925 | $5,000 | $18,925 |
| 2019 | $3,265 | $23,925 | $5,000 | $18,925 |
| 2017 | $2,929 | $42,074 | $23,537 | $18,537 |
| 2016 | $2,929 | $23,537 | $5,000 | $18,537 |
| 2015 | $3,229 | $42,074 | $23,537 | $18,537 |
| 2014 | $2,929 | $23,537 | $0 | $0 |
| 2013 | $2,619 | $23,537 | $0 | $0 |
Agents Affiliated with this Home
-
Janna Gordon

Seller's Agent in 2020
Janna Gordon
Crye-Leike Of MS-OB
(901) 351-5474
9 in this area
89 Total Sales
-
D
Buyer's Agent in 2020
DUSTIN BENETZ
Fast Track Realty
-
Leigh Anne Boyd

Seller's Agent in 2016
Leigh Anne Boyd
Crye-Leike Of MS-OB
(901) 335-7444
23 in this area
158 Total Sales
-
Larry Webb

Seller's Agent in 2012
Larry Webb
Dream Maker Realty
(901) 409-5478
64 in this area
217 Total Sales
-
J
Buyer's Agent in 2012
JASON BURCH
Crye-Leike Of MS-OB
Map
Source: MLS United
MLS Number: 2300467
APN: 1069310500003900
- Lot 2 S Hamilton Cir
- 6507 Shenandoah Ln
- 6889 Dakota Cir N
- 6384 Acree Woods Dr
- 6776 Whippoorwill Rd
- 6800 Whippoorwill Dr
- 7056 Apache Dr
- 6720 Autumn Oaks Dr
- 6375 Darren Dr
- 6447 Cheyenne Dr
- 6628 Sundance Dr
- 6384 Cheyenne Dr
- 6821 Autumn Oaks Dr
- 6919 Oak Forest Dr
- 7183 Craft Rd
- 0 Lauren Ln
- 6880 Autumn Oaks Dr
- 7287 Marla Cove
- 6222 Bear Cove S
- 7231 N Hamilton Cir
