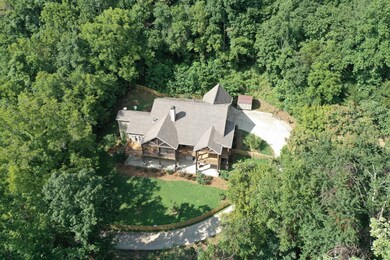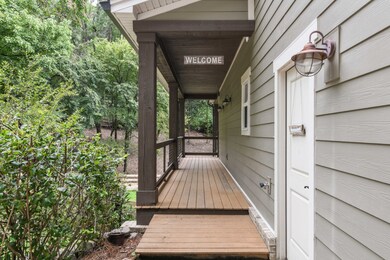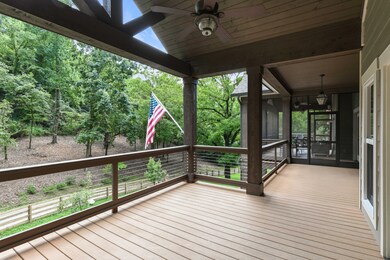
6748 Lane Rd College Grove, TN 37046
Bethesda NeighborhoodHighlights
- 30.17 Acre Lot
- Wooded Lot
- 3 Fireplaces
- Thompson's Station Middle School Rated A
- Wood Flooring
- No HOA
About This Home
As of July 2025Enjoy the comforts of luxury in rural paradise. This impressive home sits on over 30 acres of low-maintenance land surrounded by walking and ATV trails and abundant wildlife. Nearby to Hatcher Farms, 100 y/o Country Market & Deli, and the Grove, Nashville's premier private golf club. Enjoy bonfires, private hunting, and a screened-in porch in the heart of your very own nature preserve. This newer home’s open concept floor plan, chef's kitchen with two islands, newly renovated bathrooms, & complete renovation of lower level provides ample opportunity for entertaining and homesteading. The walk-out lower level includes an outstanding bar, gym with equipment+ Pelton, home theater, guest ensuite, and multiple state-of-the-art TVs.
Home Details
Home Type
- Single Family
Est. Annual Taxes
- $3,574
Year Built
- Built in 2014
Lot Details
- 30.17 Acre Lot
- Wooded Lot
Parking
- 4 Car Garage
- Garage Door Opener
- Driveway
Home Design
- Rustic Architecture
- Wood Siding
- Stone Siding
Interior Spaces
- Property has 3 Levels
- Wet Bar
- Ceiling Fan
- 3 Fireplaces
- Combination Dining and Living Room
- Interior Storage Closet
- Finished Basement
Kitchen
- Microwave
- Freezer
- Dishwasher
Flooring
- Wood
- Tile
Bedrooms and Bathrooms
- 5 Bedrooms | 4 Main Level Bedrooms
- Walk-In Closet
Laundry
- Dryer
- Washer
Outdoor Features
- Screened Deck
- Covered Deck
- Covered patio or porch
- Outdoor Storage
Schools
- Bethesda Elementary School
- Thompsons Station Middle School
- Summit High School
Utilities
- Cooling System Powered By Gas
- Central Heating
- Heating System Uses Natural Gas
- Septic Tank
Community Details
- No Home Owners Association
- College Grove Subdivision
Listing and Financial Details
- Assessor Parcel Number 094164 07402 00022164
Ownership History
Purchase Details
Home Financials for this Owner
Home Financials are based on the most recent Mortgage that was taken out on this home.Purchase Details
Purchase Details
Home Financials for this Owner
Home Financials are based on the most recent Mortgage that was taken out on this home.Purchase Details
Home Financials for this Owner
Home Financials are based on the most recent Mortgage that was taken out on this home.Purchase Details
Home Financials for this Owner
Home Financials are based on the most recent Mortgage that was taken out on this home.Similar Homes in College Grove, TN
Home Values in the Area
Average Home Value in this Area
Purchase History
| Date | Type | Sale Price | Title Company |
|---|---|---|---|
| Warranty Deed | $2,000,000 | Heritage Title | |
| Warranty Deed | $2,000,000 | Heritage Title | |
| Quit Claim Deed | -- | None Listed On Document | |
| Warranty Deed | $1,825,000 | Chapman & Rosenthal Title | |
| Warranty Deed | $1,075,000 | Chapman & Rosenthal Ttl Inc | |
| Warranty Deed | -- | Heritage Title & Escrow Co |
Mortgage History
| Date | Status | Loan Amount | Loan Type |
|---|---|---|---|
| Previous Owner | $548,250 | New Conventional | |
| Previous Owner | $105,146 | Credit Line Revolving | |
| Previous Owner | $681,478 | Stand Alone Refi Refinance Of Original Loan | |
| Previous Owner | $960,000 | Future Advance Clause Open End Mortgage | |
| Previous Owner | $250,000 | Credit Line Revolving |
Property History
| Date | Event | Price | Change | Sq Ft Price |
|---|---|---|---|---|
| 07/14/2025 07/14/25 | Sold | $2,000,000 | -12.1% | $338 / Sq Ft |
| 06/15/2025 06/15/25 | Pending | -- | -- | -- |
| 05/29/2025 05/29/25 | Price Changed | $2,275,000 | -7.1% | $385 / Sq Ft |
| 04/18/2025 04/18/25 | For Sale | $2,450,000 | +34.2% | $414 / Sq Ft |
| 12/16/2022 12/16/22 | Sold | $1,825,000 | -8.7% | $309 / Sq Ft |
| 10/20/2022 10/20/22 | Pending | -- | -- | -- |
| 09/20/2022 09/20/22 | For Sale | $1,999,000 | +86.0% | $338 / Sq Ft |
| 02/05/2021 02/05/21 | Sold | $1,075,000 | -10.4% | $304 / Sq Ft |
| 01/07/2021 01/07/21 | Pending | -- | -- | -- |
| 12/17/2020 12/17/20 | For Sale | $1,200,000 | +126215.8% | $339 / Sq Ft |
| 05/30/2014 05/30/14 | Pending | -- | -- | -- |
| 05/26/2014 05/26/14 | For Sale | $950 | -99.2% | $0 / Sq Ft |
| 12/21/2012 12/21/12 | Sold | $120,000 | -- | $34 / Sq Ft |
Tax History Compared to Growth
Tax History
| Year | Tax Paid | Tax Assessment Tax Assessment Total Assessment is a certain percentage of the fair market value that is determined by local assessors to be the total taxable value of land and additions on the property. | Land | Improvement |
|---|---|---|---|---|
| 2024 | -- | $263,400 | $64,150 | $199,250 |
| 2023 | $0 | $263,400 | $64,150 | $199,250 |
| 2022 | $4,430 | $235,650 | $64,150 | $171,500 |
| 2021 | $3,574 | $190,100 | $18,600 | $171,500 |
| 2020 | $3,879 | $174,750 | $12,775 | $161,975 |
| 2019 | $3,879 | $174,750 | $12,775 | $161,975 |
| 2018 | $3,338 | $155,275 | $12,775 | $142,500 |
| 2017 | $3,338 | $155,275 | $12,775 | $142,500 |
| 2016 | $3,338 | $155,275 | $12,775 | $142,500 |
| 2015 | -- | $119,675 | $9,625 | $110,050 |
| 2014 | -- | $2,200 | $2,200 | $0 |
Agents Affiliated with this Home
-
William Sullivan

Seller's Agent in 2025
William Sullivan
Covey Rise Properties LLC
(615) 519-2993
1 in this area
90 Total Sales
-
Lacey Newman

Seller's Agent in 2022
Lacey Newman
Compass RE
(615) 800-7076
2 in this area
185 Total Sales
-
Carrie Schwartz

Seller Co-Listing Agent in 2022
Carrie Schwartz
Compass RE
(973) 368-3188
1 in this area
24 Total Sales
-
Devin Roper

Buyer's Agent in 2022
Devin Roper
Compass RE
(901) 219-0479
2 in this area
115 Total Sales
-
Josephine Barringer

Seller's Agent in 2021
Josephine Barringer
WEICHERT, REALTORS - The Andrews Group
(615) 593-9854
1 in this area
44 Total Sales
-
Clarence Johnson
C
Seller's Agent in 2012
Clarence Johnson
Parks Compass
(615) 943-2739
1 in this area
15 Total Sales
Map
Source: Realtracs
MLS Number: 2441185
APN: 164-074.02
- 6857 Pulltight Hill Rd
- 6839 Pulltight Hill Rd
- 6796 Arno Allisona Rd
- 6781 Arno Allisona Rd
- 6779 Arno Allisona Rd
- 6861 Arno Allisona Rd
- 6820 Indigo Ln
- 0 Arno Allisona Unit RTC2821228
- 0 Arno Allisona Unit RTC2772627
- 0 Arno Allisona Unit RTC2772626
- 0 Cross Keys Rd
- 6857 Cross Keys Rd
- 0 Choctaw Road Tract 5
- 0
- 6770 Bly Trice Rd
- 6860 Choctaw Rd
- 0 Choctaw Rd
- 6945 Arno-Allisona Rd
- 6599 Owen Hill Rd
- 0 Giles Hill Rd Unit RTC2900693






