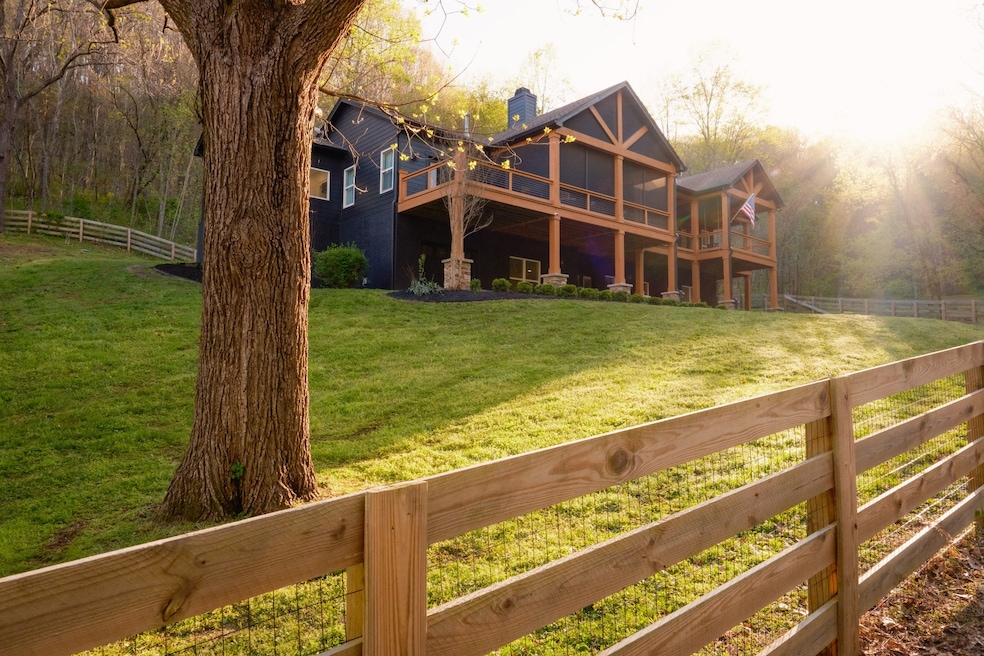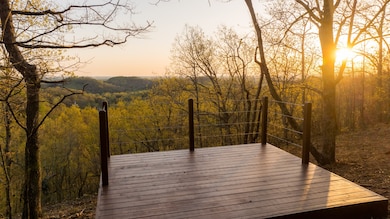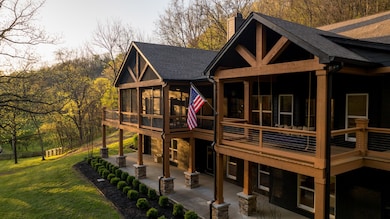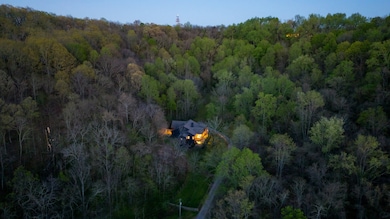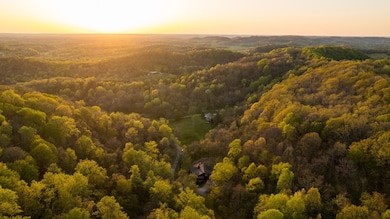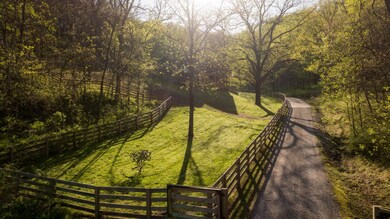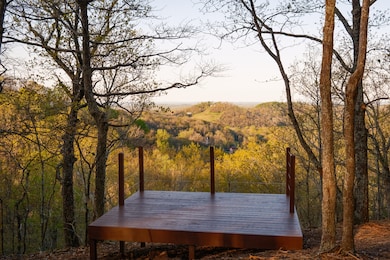
6748 Lane Rd College Grove, TN 37046
Bethesda NeighborhoodHighlights
- 30.17 Acre Lot
- Deck
- No HOA
- Thompson's Station Middle School Rated A
- 3 Fireplaces
- Porch
About This Home
As of July 2025Tucked away in total seclusion on 30 acres in the highly coveted town of College Grove, this stunning five-bedroom estate offers the perfect blend of refined comfort and natural beauty. Nestled in a peaceful valley and surrounded by mature hardwoods, the home provides a serene escape from the everyday. The heart of the home is the expansive outdoor living space, with double-decker front porches perfectly positioned to capture sunsets. Inside, the fully renovated main-level primary suite offers a luxurious retreat. The kitchen is great for the cooking enthusiast with double islands, while the finished basement takes entertaining to the next level with a custom sports bar, home theater, and private gym. There is enough open space in the valley to add a shop with living quarters or a guest house. But perhaps the most relaxing feature is the ridgetop observation deck—a park like spot to soak in sweeping, uninterrupted views of the Tennessee countryside for miles. Whether you’re seeking a family haven, a weekend escape, or a forever home, this one-of-a-kind property delivers peace, privacy, and timeless beauty.
Last Agent to Sell the Property
Covey Rise Properties LLC Brokerage Phone: 6155192993 License # 344830 Listed on: 04/18/2025
Last Buyer's Agent
Covey Rise Properties LLC Brokerage Phone: 6155192993 License # 344830 Listed on: 04/18/2025
Home Details
Home Type
- Single Family
Est. Annual Taxes
- $4,952
Year Built
- Built in 2014
Lot Details
- 30.17 Acre Lot
Parking
- 4 Car Garage
Home Design
- Wood Siding
- Stone Siding
Interior Spaces
- 5,914 Sq Ft Home
- Property has 1 Level
- Wet Bar
- 3 Fireplaces
- Tile Flooring
- Finished Basement
Bedrooms and Bathrooms
- 5 Bedrooms | 4 Main Level Bedrooms
- Walk-In Closet
Outdoor Features
- Deck
- Porch
Schools
- Bethesda Elementary School
- Thompson's Station Middle School
- Summit High School
Utilities
- Cooling Available
- Central Heating
- Septic Tank
Community Details
- No Home Owners Association
- Keedy Hugh Subdivision
Listing and Financial Details
- Assessor Parcel Number 094164 07402 00022164
Ownership History
Purchase Details
Home Financials for this Owner
Home Financials are based on the most recent Mortgage that was taken out on this home.Purchase Details
Purchase Details
Home Financials for this Owner
Home Financials are based on the most recent Mortgage that was taken out on this home.Purchase Details
Home Financials for this Owner
Home Financials are based on the most recent Mortgage that was taken out on this home.Purchase Details
Home Financials for this Owner
Home Financials are based on the most recent Mortgage that was taken out on this home.Similar Homes in College Grove, TN
Home Values in the Area
Average Home Value in this Area
Purchase History
| Date | Type | Sale Price | Title Company |
|---|---|---|---|
| Warranty Deed | $2,000,000 | Heritage Title | |
| Warranty Deed | $2,000,000 | Heritage Title | |
| Quit Claim Deed | -- | None Listed On Document | |
| Warranty Deed | $1,825,000 | Chapman & Rosenthal Title | |
| Warranty Deed | $1,075,000 | Chapman & Rosenthal Ttl Inc | |
| Warranty Deed | -- | Heritage Title & Escrow Co |
Mortgage History
| Date | Status | Loan Amount | Loan Type |
|---|---|---|---|
| Previous Owner | $548,250 | New Conventional | |
| Previous Owner | $105,146 | Credit Line Revolving | |
| Previous Owner | $681,478 | Stand Alone Refi Refinance Of Original Loan | |
| Previous Owner | $960,000 | Future Advance Clause Open End Mortgage | |
| Previous Owner | $250,000 | Credit Line Revolving |
Property History
| Date | Event | Price | Change | Sq Ft Price |
|---|---|---|---|---|
| 07/14/2025 07/14/25 | Sold | $2,000,000 | -12.1% | $338 / Sq Ft |
| 06/15/2025 06/15/25 | Pending | -- | -- | -- |
| 05/29/2025 05/29/25 | Price Changed | $2,275,000 | -7.1% | $385 / Sq Ft |
| 04/18/2025 04/18/25 | For Sale | $2,450,000 | +34.2% | $414 / Sq Ft |
| 12/16/2022 12/16/22 | Sold | $1,825,000 | -8.7% | $309 / Sq Ft |
| 10/20/2022 10/20/22 | Pending | -- | -- | -- |
| 09/20/2022 09/20/22 | For Sale | $1,999,000 | +86.0% | $338 / Sq Ft |
| 02/05/2021 02/05/21 | Sold | $1,075,000 | -10.4% | $304 / Sq Ft |
| 01/07/2021 01/07/21 | Pending | -- | -- | -- |
| 12/17/2020 12/17/20 | For Sale | $1,200,000 | +126215.8% | $339 / Sq Ft |
| 05/30/2014 05/30/14 | Pending | -- | -- | -- |
| 05/26/2014 05/26/14 | For Sale | $950 | -99.2% | $0 / Sq Ft |
| 12/21/2012 12/21/12 | Sold | $120,000 | -- | $34 / Sq Ft |
Tax History Compared to Growth
Tax History
| Year | Tax Paid | Tax Assessment Tax Assessment Total Assessment is a certain percentage of the fair market value that is determined by local assessors to be the total taxable value of land and additions on the property. | Land | Improvement |
|---|---|---|---|---|
| 2024 | -- | $263,400 | $64,150 | $199,250 |
| 2023 | $0 | $263,400 | $64,150 | $199,250 |
| 2022 | $4,430 | $235,650 | $64,150 | $171,500 |
| 2021 | $3,574 | $190,100 | $18,600 | $171,500 |
| 2020 | $3,879 | $174,750 | $12,775 | $161,975 |
| 2019 | $3,879 | $174,750 | $12,775 | $161,975 |
| 2018 | $3,338 | $155,275 | $12,775 | $142,500 |
| 2017 | $3,338 | $155,275 | $12,775 | $142,500 |
| 2016 | $3,338 | $155,275 | $12,775 | $142,500 |
| 2015 | -- | $119,675 | $9,625 | $110,050 |
| 2014 | -- | $2,200 | $2,200 | $0 |
Agents Affiliated with this Home
-
William Sullivan

Seller's Agent in 2025
William Sullivan
Covey Rise Properties LLC
(615) 519-2993
1 in this area
90 Total Sales
-
Lacey Newman

Seller's Agent in 2022
Lacey Newman
Compass RE
(615) 800-7076
2 in this area
185 Total Sales
-
Carrie Schwartz

Seller Co-Listing Agent in 2022
Carrie Schwartz
Compass RE
(973) 368-3188
1 in this area
24 Total Sales
-
Devin Roper

Buyer's Agent in 2022
Devin Roper
Compass RE
(901) 219-0479
2 in this area
115 Total Sales
-
Josephine Barringer

Seller's Agent in 2021
Josephine Barringer
WEICHERT, REALTORS - The Andrews Group
(615) 593-9854
1 in this area
44 Total Sales
-
Clarence Johnson
C
Seller's Agent in 2012
Clarence Johnson
Parks Compass
(615) 943-2739
1 in this area
15 Total Sales
Map
Source: Realtracs
MLS Number: 2819114
APN: 164-074.02
- 6857 Pulltight Hill Rd
- 6839 Pulltight Hill Rd
- 6796 Arno Allisona Rd
- 6781 Arno Allisona Rd
- 6779 Arno Allisona Rd
- 6861 Arno Allisona Rd
- 6820 Indigo Ln
- 0 Arno Allisona Unit RTC2821228
- 0 Arno Allisona Unit RTC2772627
- 0 Arno Allisona Unit RTC2772626
- 0 Cross Keys Rd
- 6857 Cross Keys Rd
- 0 Choctaw Road Tract 5
- 0
- 6770 Bly Trice Rd
- 6860 Choctaw Rd
- 0 Choctaw Rd
- 6945 Arno-Allisona Rd
- 6599 Owen Hill Rd
- 0 Giles Hill Rd Unit RTC2900693
