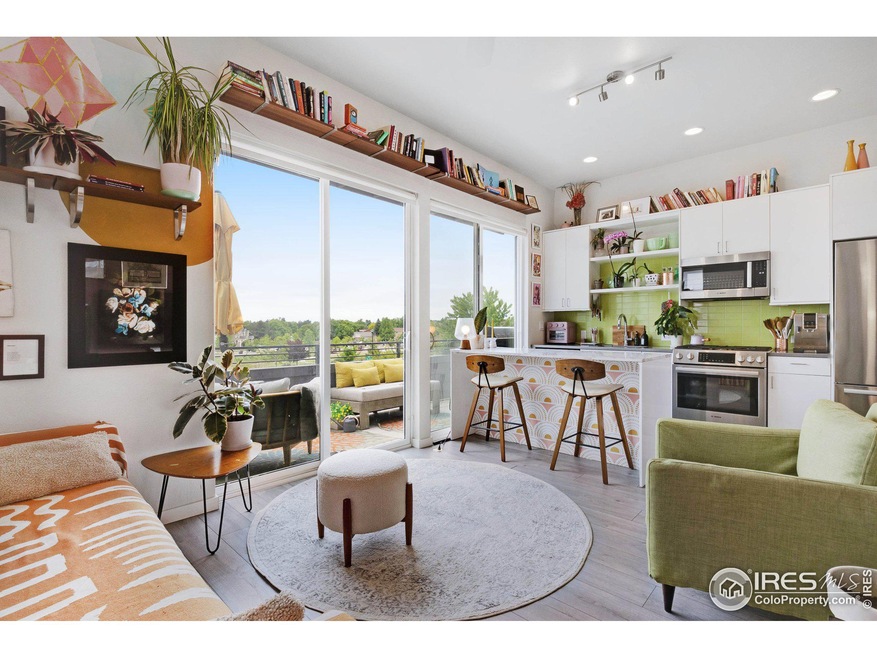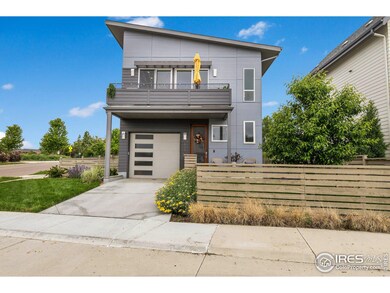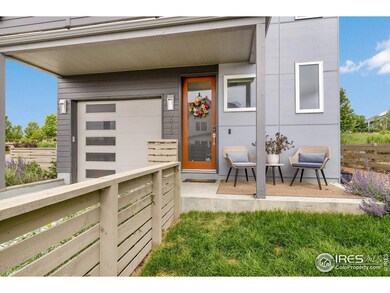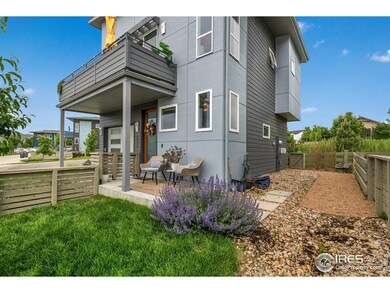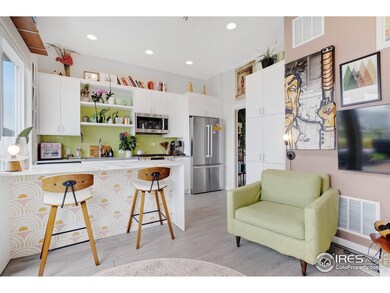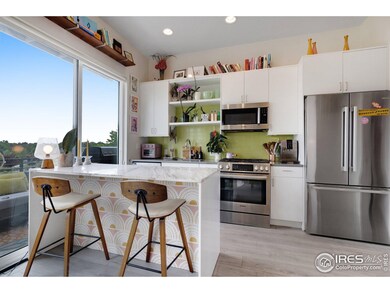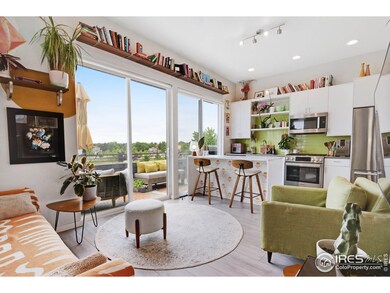
675 Amelia Ln Lafayette, CO 80026
Highlights
- Deck
- Contemporary Architecture
- Eat-In Kitchen
- Angevine Middle School Rated A-
- 1 Car Attached Garage
- 2-minute walk to Silver Creek Park
About This Home
As of July 2024Welcome to 675 Amelia Lane! This charming and move-in ready modern 3-bedroom, 2-bathroom Markel home is a delightful find. Throughout the home, thoughtful design elements create a welcoming ambiance, while the south-facing, corner lot location offers an open floor plan and a large upper-level deck with stunning views. The entry floor is designed for convenience and practicality, providing ample storage options, a laundry room, a main floor bedroom and bath, and access to an oversized garage. The interior is bathed in soft, natural light from huge windows, complemented by 10' ceilings on the upper level and durable COREtec floors. The upper floor is perfect for entertaining, featuring an open-concept kitchen with custom finishes, a moveable marble-topped island, and a stylish tile backsplash. Additionally, the top floor includes the primary suite and an additional bedroom offering flexibility and space for your needs. Outside, the welcoming front porch and beautifully landscaped, fenced yard, provide inviting outdoor spaces. This home boasts a perfect location within walking distance of historic downtown Lafayette, trails, and playgrounds, and is situated within the highly-ranked Boulder Valley School District. Welcome to your new home!
Home Details
Home Type
- Single Family
Est. Annual Taxes
- $3,482
Year Built
- Built in 2021
Lot Details
- 2,715 Sq Ft Lot
- South Facing Home
- Partially Fenced Property
- Wood Fence
- Level Lot
HOA Fees
- $70 Monthly HOA Fees
Parking
- 1 Car Attached Garage
- Garage Door Opener
Home Design
- Contemporary Architecture
- Wood Frame Construction
- Composition Roof
Interior Spaces
- 945 Sq Ft Home
- 2-Story Property
- Double Pane Windows
- Luxury Vinyl Tile Flooring
Kitchen
- Eat-In Kitchen
- Gas Oven or Range
- Microwave
- Dishwasher
- Disposal
Bedrooms and Bathrooms
- 3 Bedrooms
Laundry
- Laundry on main level
- Dryer
- Washer
Outdoor Features
- Deck
Schools
- Sanchez Elementary School
- Angevine Middle School
- Centaurus High School
Utilities
- Forced Air Heating and Cooling System
- High Speed Internet
- Cable TV Available
Listing and Financial Details
- Assessor Parcel Number R0610484
Community Details
Overview
- Association fees include management, utilities
- Silver Creek Flg 3 Subdivision
Recreation
- Park
Ownership History
Purchase Details
Home Financials for this Owner
Home Financials are based on the most recent Mortgage that was taken out on this home.Purchase Details
Home Financials for this Owner
Home Financials are based on the most recent Mortgage that was taken out on this home.Purchase Details
Home Financials for this Owner
Home Financials are based on the most recent Mortgage that was taken out on this home.Similar Homes in Lafayette, CO
Home Values in the Area
Average Home Value in this Area
Purchase History
| Date | Type | Sale Price | Title Company |
|---|---|---|---|
| Special Warranty Deed | $605,000 | Land Title Guarantee | |
| Special Warranty Deed | $528,180 | Heritage Title Co | |
| Warranty Deed | -- | Heritage Title Co | |
| Special Warranty Deed | -- | Heritage Title Company |
Mortgage History
| Date | Status | Loan Amount | Loan Type |
|---|---|---|---|
| Open | $405,000 | New Conventional | |
| Previous Owner | $422,544 | New Conventional | |
| Previous Owner | $10,000,000 | Commercial |
Property History
| Date | Event | Price | Change | Sq Ft Price |
|---|---|---|---|---|
| 07/29/2024 07/29/24 | Sold | $605,000 | +0.8% | $640 / Sq Ft |
| 06/03/2024 06/03/24 | For Sale | $600,000 | +13.6% | $635 / Sq Ft |
| 12/08/2021 12/08/21 | Off Market | $528,180 | -- | -- |
| 09/09/2021 09/09/21 | Sold | $528,180 | +1.6% | $559 / Sq Ft |
| 08/09/2021 08/09/21 | Pending | -- | -- | -- |
| 03/01/2021 03/01/21 | For Sale | $519,900 | -- | $550 / Sq Ft |
Tax History Compared to Growth
Tax History
| Year | Tax Paid | Tax Assessment Tax Assessment Total Assessment is a certain percentage of the fair market value that is determined by local assessors to be the total taxable value of land and additions on the property. | Land | Improvement |
|---|---|---|---|---|
| 2024 | $3,543 | $39,644 | $8,675 | $30,969 |
| 2023 | $3,482 | $39,979 | $9,447 | $34,217 |
| 2022 | $3,013 | $32,074 | $7,082 | $24,992 |
| 2021 | $1,744 | $19,314 | $19,314 | $0 |
| 2020 | $1,619 | $17,719 | $17,719 | $0 |
| 2019 | $836 | $9,280 | $9,280 | $0 |
| 2018 | $0 | $0 | $0 | $0 |
Agents Affiliated with this Home
-
Jennifer Burke
J
Seller's Agent in 2024
Jennifer Burke
Compass - Boulder
(303) 931-5483
131 Total Sales
-
Ian Phillips

Buyer's Agent in 2024
Ian Phillips
Coldwell Banker Realty-Boulder
(315) 292-3114
42 Total Sales
-
Marlita Lazo

Seller's Agent in 2021
Marlita Lazo
Markel Homes
(303) 522-7028
47 Total Sales
-
Marcia Cotlar

Buyer's Agent in 2021
Marcia Cotlar
Compass - Boulder
(720) 352-9755
103 Total Sales
Map
Source: IRES MLS
MLS Number: 1010676
APN: 1465344-46-001
- 713 San Juan Dr
- 725 Amelia Ln
- 0 Rainbow Ln
- 440 Levi Ln Unit A
- 411 Levi Ln
- 951 Vetch Cir
- 710 Sedge Way
- 714 Sedge Way
- 106 Starline Ave
- 904 Clover Cir
- 110 Lucerne Dr
- 117 Sandler Dr
- 205 Lucerne Dr
- 309 W Oak St
- 803 W Lucerne Dr
- 913 Latigo Loop
- 917 Latigo Loop
- 921 Latigo Loop
- 235 Summit Cir
- 612 Wild Ridge Ln Unit 25
