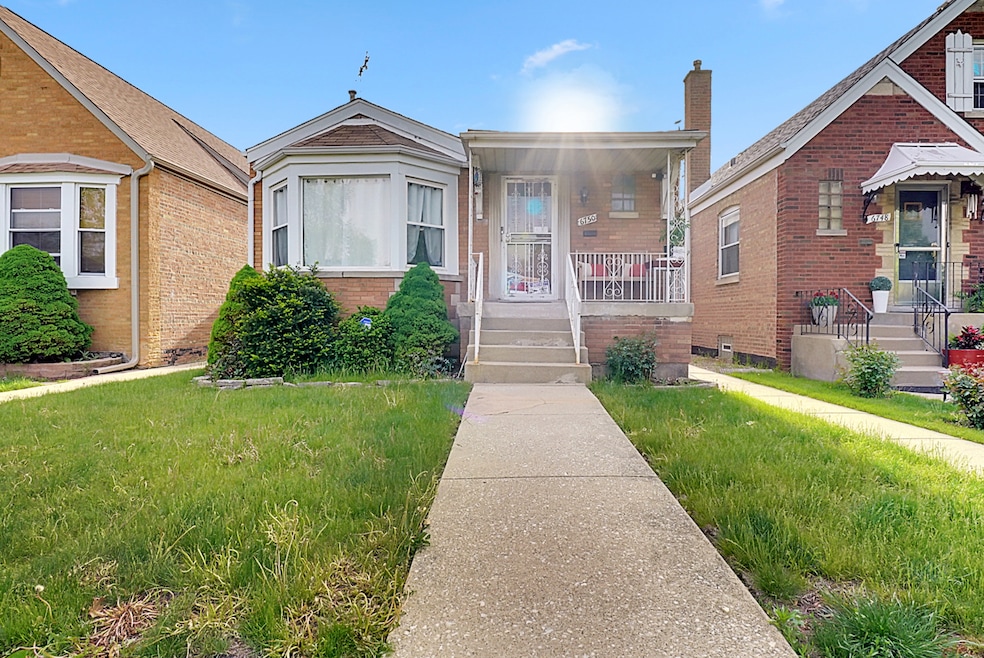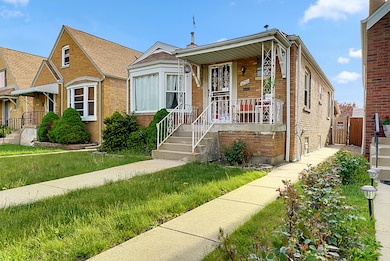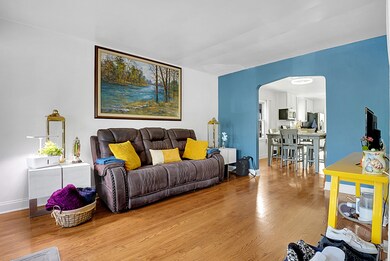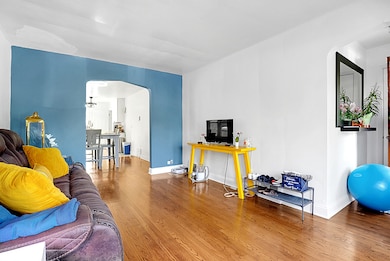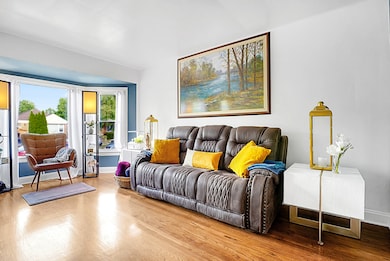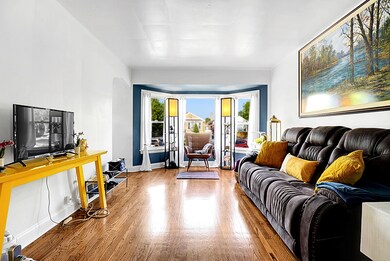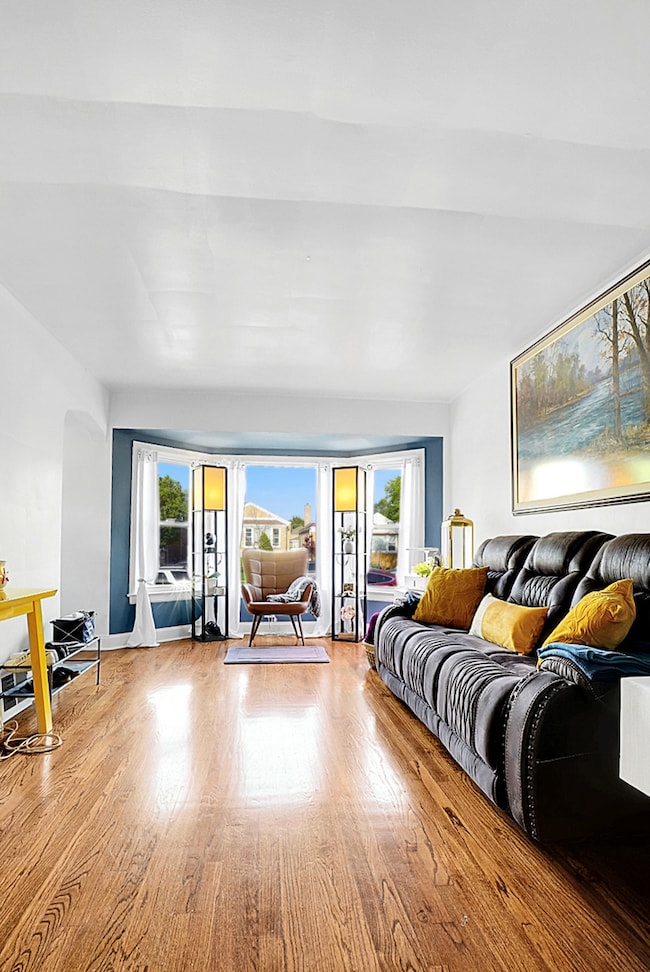6750 S Kedvale Ave Unit 1 Chicago, IL 60629
West Lawn NeighborhoodHighlights
- Wood Flooring
- Patio
- Laundry Room
- Formal Dining Room
- Living Room
- Forced Air Heating and Cooling System
About This Home
Welcome to this beautifully maintained 3-bedroom, 1-bathroom home, perfectly situated near Midway Airport. Step into a sun-filled space featuring an open layout with gleaming hardwood floors. The home has an open floor plan from a living room, a separate dining area, and a kitchen. The kitchen includes plenty of cabinets, a stylish backsplash, ceramic tile flooring, and modern finishes that blend functionality with charm. The bathroom has been thoughtfully renovated with contemporary upgrades. Enjoy the privacy of a fully enclosed backyard complete with a patio-perfect for outdoor dining or unwinding at the end of the day. This move-in-ready home -schedule your private showing today!
Property Details
Home Type
- Multi-Family
Est. Annual Taxes
- $4,137
Year Built
- Built in 1948
Lot Details
- Lot Dimensions are 30 x 125
- Fenced
Home Design
- Property Attached
- Brick Exterior Construction
- Brick Foundation
- Asphalt Roof
Interior Spaces
- 1,100 Sq Ft Home
- 2-Story Property
- Window Screens
- Family Room
- Living Room
- Formal Dining Room
- Laundry Room
Kitchen
- Range
- Microwave
Flooring
- Wood
- Ceramic Tile
Bedrooms and Bathrooms
- 3 Bedrooms
- 3 Potential Bedrooms
- 1 Full Bathroom
Outdoor Features
- Patio
Utilities
- Forced Air Heating and Cooling System
- Heating System Uses Natural Gas
- 100 Amp Service
- Lake Michigan Water
Listing and Financial Details
- Property Available on 6/1/25
- Rent includes water
Community Details
Overview
- Marquette Park Subdivision
Pet Policy
- No Pets Allowed
Map
Source: Midwest Real Estate Data (MRED)
MLS Number: 12379794
APN: 19-22-404-038-0000
- 4125 W Marquette Rd
- 4035 W Marquette Rd
- 6649 S Karlov Ave
- 3927 W 69th St
- 3943 W 66th St
- 6939 S Pulaski Rd Unit D3
- 6733 S Kenneth Ave
- 3908 W 69th Place
- 6522 S Kostner Ave
- 3753 W 69th St
- 3924 W 64th Place
- 3905 W 71st St
- 6407 S Kostner Ave
- 3942 W 64th St
- 3736 W 70th St
- 3827 W 64th St
- 3715 W 70th St
- 6328 S Kostner Ave
- 4335 W 63rd St Unit 2S
- 3613 W 67th Place
