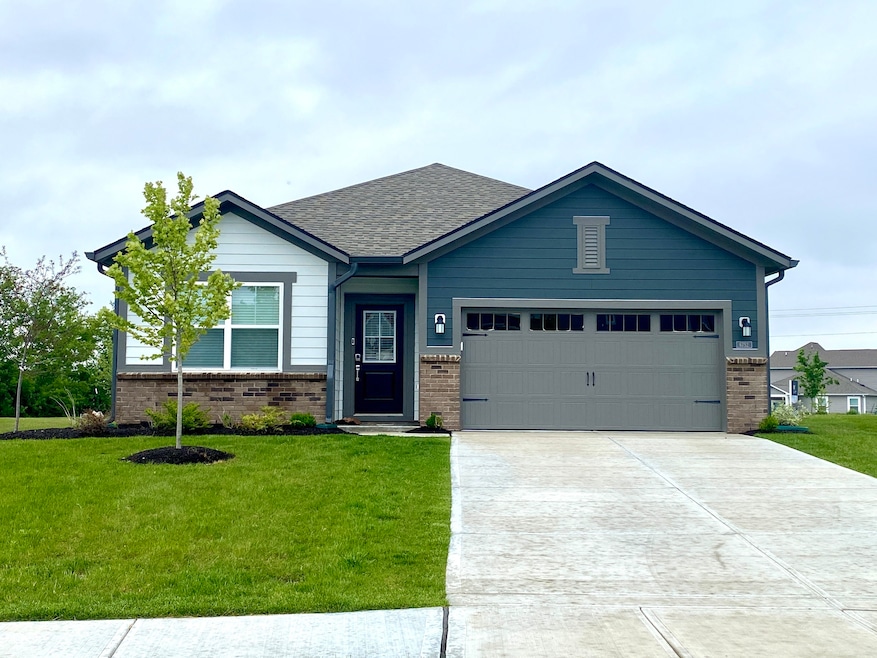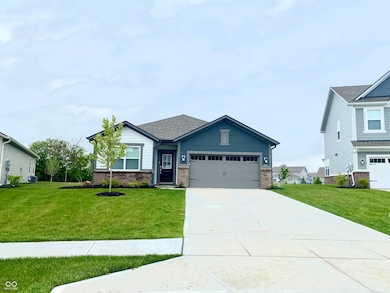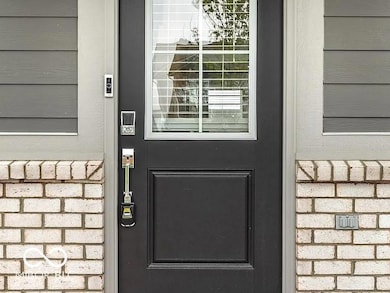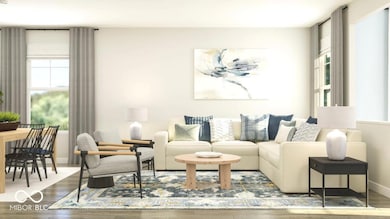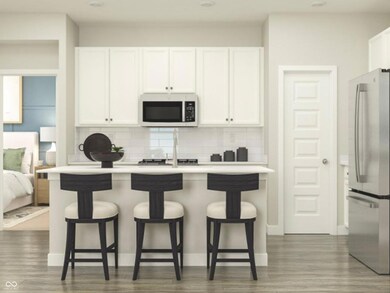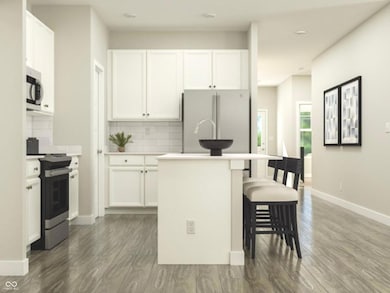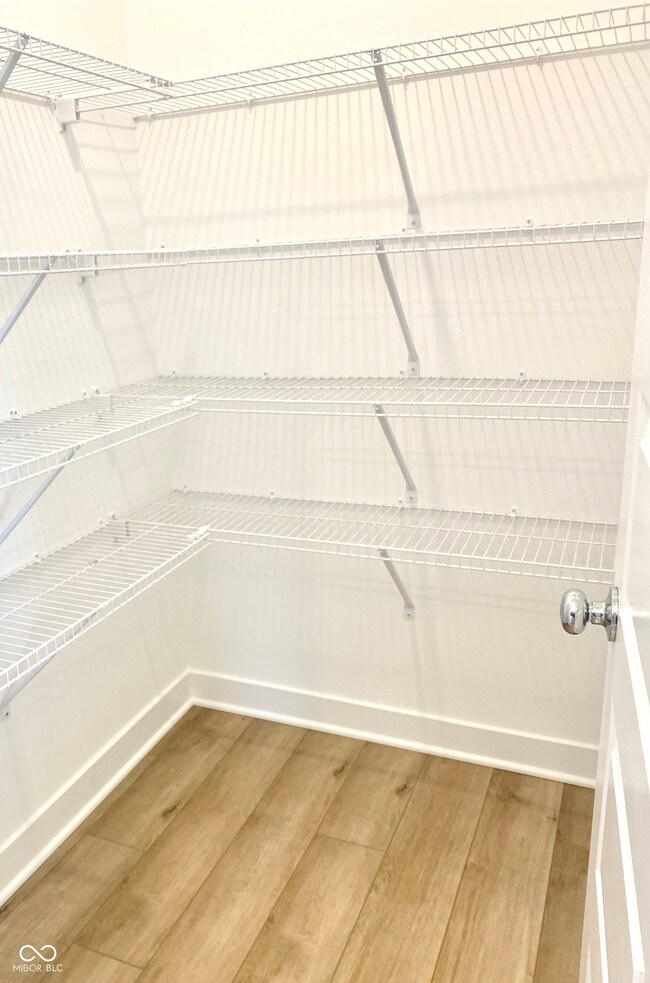
6752 Willow Way McCordsville, IN 46055
Pleasant Acres NeighborhoodHighlights
- New Construction
- Traditional Architecture
- 2 Car Attached Garage
- Mccordsville Elementary School Rated A-
- Covered patio or porch
- Walk-In Closet
About This Home
***ENJOY 1 MONTH FREE RENT!*** Brand New & Move in Ready with high-end amenities & an on-site maintenance team! This 3 Bedroom single family home features a private yard & patio, 2 car garage with keyless entry, quartz countertops, high efficiency gas heat, blinds throughout, irrigation, mailbox, ceiling fans (Great Room & Master Bedroom), water filtration system, trash removal & stainless steel appliances (including a gas stove, microwave, dishwasher, refrigerator, washer & dryer). In addition to rent, the tenant will also pay a $185 monthly fee which includes: ring doorbell, internet service (2G through Nine Star), lawn care (year round), snow removal, pest control, on-site maintenance, on-site property management, filter changes (water, fridge, hvac) & water softener (including salt delivery. Pet-friendly community with a spacious dog park, playground, walking/biking trails, pond & water fountain. The perfect location for easy commutes, convenient shopping, dining & entertainment in the highly rated Mount Vernon Community School Corp. See rental homes in a whole new light! But don't take our word for it. Come see us today. We can't wait to meet you!
Last Listed By
Pursuit Realty, LLC Brokerage Email: ldluebcke@gmail.com License #RB14035407 Listed on: 05/28/2025
Home Details
Home Type
- Single Family
Year Built
- Built in 2024 | New Construction
Lot Details
- 8,577 Sq Ft Lot
- Sprinkler System
HOA Fees
- $185 Monthly HOA Fees
Parking
- 2 Car Attached Garage
- Garage Door Opener
Home Design
- Traditional Architecture
- Brick Exterior Construction
- Slab Foundation
- Cement Siding
Interior Spaces
- 1,673 Sq Ft Home
- 1-Story Property
- Paddle Fans
- Window Screens
- Attic Access Panel
Kitchen
- Breakfast Bar
- Gas Oven
- Microwave
- Dishwasher
- Kitchen Island
- Disposal
Flooring
- Carpet
- Vinyl Plank
- Vinyl
Bedrooms and Bathrooms
- 3 Bedrooms
- Walk-In Closet
- 2 Full Bathrooms
Laundry
- Laundry on main level
- Dryer
- Washer
Home Security
- Smart Locks
- Fire and Smoke Detector
Outdoor Features
- Covered patio or porch
Schools
- Mccordsville Elementary School
- Mt Vernon Middle School
- Mt Vernon High School
Utilities
- Forced Air Heating System
- Programmable Thermostat
- Electric Water Heater
- Water Purifier
Listing and Financial Details
- Security Deposit $2,485
- Property Available on 6/6/25
- Tenant pays for all utilities, cable TV, insurance
- The owner pays for lawncare, taxes, trash collection
- 12-Month Minimum Lease Term
- $75 Application Fee
- Tax Lot 8
- Assessor Parcel Number 300135300013100018
Community Details
Overview
- Association fees include irrigation, lawncare, ground maintenance, nature area, parkplayground, management, resident manager, snow removal, trash, walking trails
- Meridian Homes Subdivision
- The community has rules related to covenants, conditions, and restrictions
Pet Policy
- Pets allowed on a case-by-case basis
- Pet Deposit $350
Map
About the Listing Agent

It’s more than just a house or condominium. It’s more than square footage or hardwood floors. It’s about the place you want to call home. And, even though you now have access to more information than ever, you still need the guidance of a professional who can navigate you through a complex process.
Amidst this ever-changing market, one thing is consistently true: Leslie shows a determination, work ethic and perseverance that is unparalleled. Her commitment to understanding your
Leslie's Other Listings
Source: MIBOR Broker Listing Cooperative®
MLS Number: 22041468
APN: 30-01-35-300-013.100-018
- 6622 Cardiff Cir
- 6609 Dunkirk Dr
- 6847 Cardiff Dr
- 6615 Aberdeen Dr
- 6156 N Cedarwood Dr
- 6180 N Rosewood Dr
- 6677 W Longview Dr
- 6199 N Caraway Dr
- 12704 Bearsdale Dr
- 7334 W 600 N
- 7344 W 600 N
- 5886 N Peppereel Way
- 6418 W Oxford Ln
- 6837 W Burlington Dr
- 12444 Bearsdale Dr
- 7125 Maidstone Cove
- 6824 W Philadelphia Dr
- 5670 Terracotta Trace
- 7168 Bayview Run
- 7227 Bailow Ct
