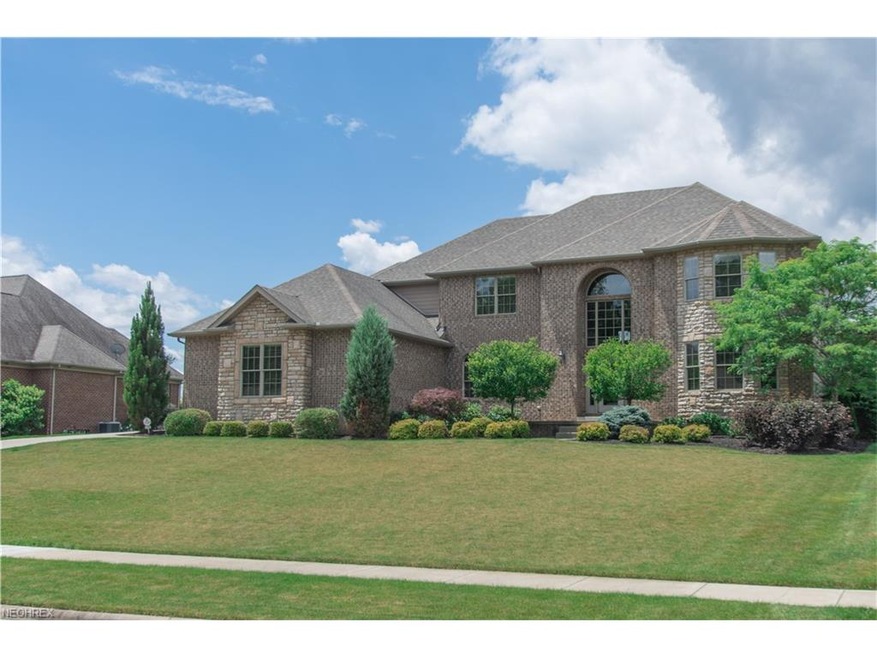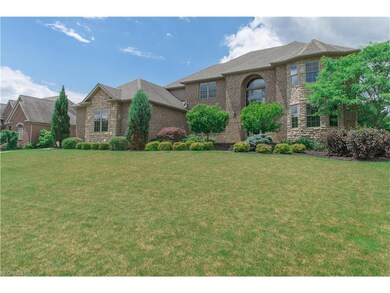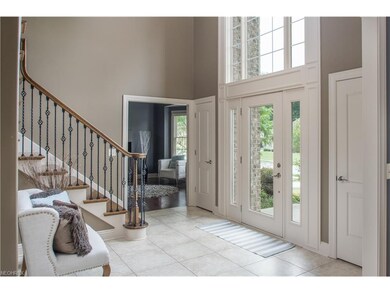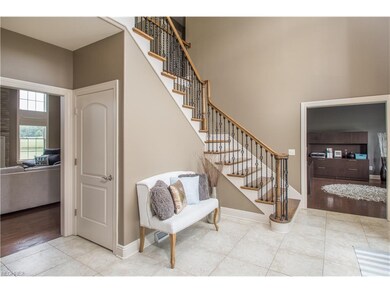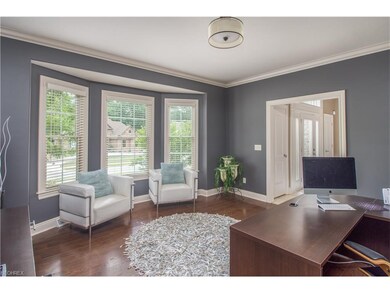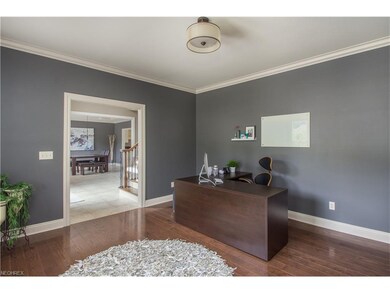
6756 Kyle Ridge Pointe Canfield, OH 44406
Estimated Value: $898,000 - $1,110,000
Highlights
- On Golf Course
- Colonial Architecture
- Pond
- Canfield Village Middle School Rated A
- Deck
- 1 Fireplace
About This Home
As of December 2017Stunning 5 bedroom, 4.5 bath, 2 story Colonial style home in the highly sought after Westford Development. This beautiful home features an open, 2 story foyer, front office (Or formal living room) spacious dining room, huge eat in, custom Maple kitchen with granite counters, stainless steel appliances, breakfast bar, and large pantry closet. Open 2 story great room with hardwood floors, and floor to ceiling fire place. The home has 2 master suites including a 1st floor master, with granite master bath and walk in closet. First floor laundry room. Sunroom with vaulted ceilings and sliding glass doors to the deck and back yard. The 2nd floor features 4 more bedrooms. The 2nd master suite overlooks the golf course, has a phenomenal master bath, and 2 walk in closets. Full 13 course basement. Attached 3 car garage. Enjoy afternoons sitting on the enormous back deck overlooking hole 18 of Kensington golf course with a view of the pond and clubhouse. Home warranty is included for a worry free purchase! Call today to schedule a private showing!
Last Agent to Sell the Property
Kelly Warren
Deleted Agent License #2001018388 Listed on: 06/23/2017
Last Buyer's Agent
Karen Skerkavich
Deleted Agent License #258438
Home Details
Home Type
- Single Family
Est. Annual Taxes
- $8,433
Year Built
- Built in 2008
Lot Details
- 0.46 Acre Lot
- Lot Dimensions are 110 x 180
- On Golf Course
- Sprinkler System
HOA Fees
- $49 Monthly HOA Fees
Home Design
- Colonial Architecture
- Brick Exterior Construction
- Asphalt Roof
- Stone Siding
- Vinyl Construction Material
Interior Spaces
- 2-Story Property
- 1 Fireplace
- Golf Course Views
- Washer
Kitchen
- Built-In Oven
- Range
- Microwave
- Dishwasher
- Disposal
Bedrooms and Bathrooms
- 5 Bedrooms
Basement
- Basement Fills Entire Space Under The House
- Sump Pump
Home Security
- Home Security System
- Fire and Smoke Detector
Parking
- 3 Car Attached Garage
- Garage Drain
- Garage Door Opener
Outdoor Features
- Pond
- Deck
- Porch
Utilities
- Forced Air Heating and Cooling System
- Heating System Uses Gas
Listing and Financial Details
- Assessor Parcel Number 26-055-0-089.00-0
Community Details
Overview
- Association fees include security system
- Westford Place 1 Community
Recreation
- Golf Course Community
Ownership History
Purchase Details
Purchase Details
Home Financials for this Owner
Home Financials are based on the most recent Mortgage that was taken out on this home.Purchase Details
Home Financials for this Owner
Home Financials are based on the most recent Mortgage that was taken out on this home.Purchase Details
Home Financials for this Owner
Home Financials are based on the most recent Mortgage that was taken out on this home.Similar Homes in Canfield, OH
Home Values in the Area
Average Home Value in this Area
Purchase History
| Date | Buyer | Sale Price | Title Company |
|---|---|---|---|
| Lefoer Philip M | -- | -- | |
| Lefoer Philip M | $488,000 | None Available | |
| Falkingham Kevin D | $440,000 | Attorney | |
| Russo Builders Ltd | $70,000 | -- |
Mortgage History
| Date | Status | Borrower | Loan Amount |
|---|---|---|---|
| Previous Owner | Lefoer Philip M | $160,000 | |
| Previous Owner | Lefoer Philip M | $48,795 | |
| Previous Owner | Lefoer Philip M | $390,400 | |
| Previous Owner | Falkingham Kevin D | $50,000 | |
| Previous Owner | Falkingham Kevin D | $352,000 | |
| Previous Owner | Russo Builders Unlimited Inc | $300,000 |
Property History
| Date | Event | Price | Change | Sq Ft Price |
|---|---|---|---|---|
| 12/01/2017 12/01/17 | Sold | $488,000 | -7.0% | $79 / Sq Ft |
| 09/14/2017 09/14/17 | Pending | -- | -- | -- |
| 06/23/2017 06/23/17 | For Sale | $525,000 | -- | $85 / Sq Ft |
Tax History Compared to Growth
Tax History
| Year | Tax Paid | Tax Assessment Tax Assessment Total Assessment is a certain percentage of the fair market value that is determined by local assessors to be the total taxable value of land and additions on the property. | Land | Improvement |
|---|---|---|---|---|
| 2024 | $9,500 | $232,890 | $49,000 | $183,890 |
| 2023 | $9,300 | $232,890 | $49,000 | $183,890 |
| 2022 | $9,404 | $188,120 | $29,750 | $158,370 |
| 2021 | $9,108 | $188,120 | $29,750 | $158,370 |
| 2020 | $9,147 | $188,120 | $29,750 | $158,370 |
| 2019 | $8,629 | $160,640 | $29,750 | $130,890 |
| 2018 | $8,441 | $160,640 | $29,750 | $130,890 |
| 2017 | $8,438 | $160,640 | $29,750 | $130,890 |
| 2016 | $8,433 | $152,900 | $27,300 | $125,600 |
| 2015 | $8,247 | $152,900 | $27,300 | $125,600 |
| 2014 | $8,280 | $152,900 | $27,300 | $125,600 |
| 2013 | $7,979 | $152,900 | $27,300 | $125,600 |
Agents Affiliated with this Home
-

Seller's Agent in 2017
Kelly Warren
Deleted Agent
(330) 953-3310
1,711 Total Sales
-
K
Buyer's Agent in 2017
Karen Skerkavich
Deleted Agent
Map
Source: MLS Now
MLS Number: 3916351
APN: 26-055-0-089.00-0
- 4300 Westford Place
- 4300 Westford Place Unit 6B
- 3789 Mercedes Place
- 7665 Brixton Crest
- 7767 Exeter Ct
- 6879 Kyle Ridge Pointe
- 5034 Macy Ln
- 6836 Twin Oaks Ct
- 5025 Macy Ln
- 3895 Indian Run Dr Unit 8
- 6868 Twin Oaks Ct Unit 6868
- 4044 Saint Andrews Ct
- 5021 Macy Ln
- 6465 Saint Andrews Dr Unit 6
- 4038 Saint Andrews Ct Unit 6
- 6957 Tippecanoe Rd
- 7091 S Raccoon Rd
- 6781 Tippecanoe Rd
- 6745 Tippecanoe Rd
- 6729 Tippecanoe Rd
- 6756 Kyle Ridge Pointe
- 6764 Kyle Ridge Pointe
- 6748 Kyle Ridge Pointe
- 6740 Kyle Ridge Pointe
- 6757 Kyle Ridge Pointe
- 6772 Kyle Ridge Pointe
- 6765 Kyle Ridge Pointe
- 6765 Kyle Ridge Pointe Unit 11
- 6749 Kyle Ridge Pointe
- 6732 Kyle Ridge Pointe
- 6741 Kyle Ridge Pointe
- 6780 Kyle Ridge Pointe
- 6724 Kyle Ridge Pointe
- 6781 Kyle Ridge Pointe
- 6733 Kyle Ridge Pointe
- 9 Kyle Ridge Pointe
- 6788 Kyle Ridge Pointe
- 6716 Kyle Ridge Pointe
- 6725 Kyle Ridge Pointe
- 6791 Kyle Ridge Pointe
