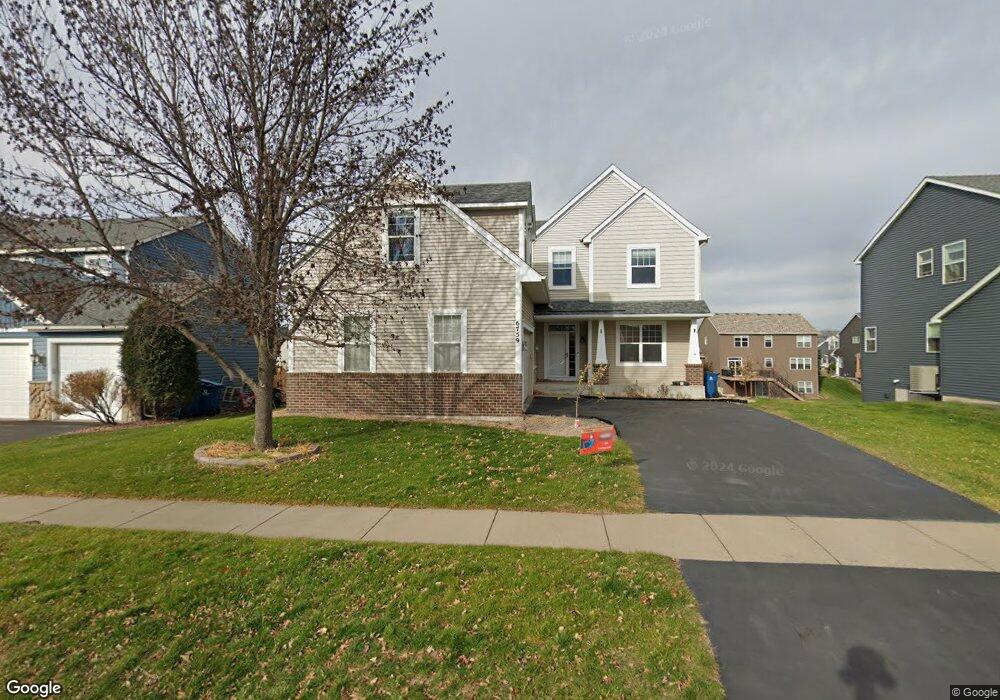Estimated Value: $563,865 - $597,000
4
Beds
3
Baths
3,213
Sq Ft
$180/Sq Ft
Est. Value
About This Home
This home is located at 6759 Ranier Ln N, Osseo, MN 55311 and is currently estimated at $577,216, approximately $179 per square foot. 6759 Ranier Ln N is a home located in Hennepin County with nearby schools including Basswood Elementary School, Maple Grove Middle School, and Maple Grove Senior High School.
Ownership History
Date
Name
Owned For
Owner Type
Purchase Details
Closed on
Aug 12, 2022
Sold by
Bapat Neeraj and Dixit Sonal
Bought by
Hart Jonathan
Current Estimated Value
Home Financials for this Owner
Home Financials are based on the most recent Mortgage that was taken out on this home.
Original Mortgage
$468,365
Outstanding Balance
$448,448
Interest Rate
5.7%
Mortgage Type
New Conventional
Estimated Equity
$128,768
Purchase Details
Closed on
Aug 2, 2022
Sold by
Bapat Neeraj M and Bapat Sonal S
Bought by
Hart Jonathan
Home Financials for this Owner
Home Financials are based on the most recent Mortgage that was taken out on this home.
Original Mortgage
$468,365
Outstanding Balance
$448,448
Interest Rate
5.7%
Mortgage Type
New Conventional
Estimated Equity
$128,768
Purchase Details
Closed on
Aug 31, 2016
Sold by
Mehta Ketan and Suthar Purvi
Bought by
Bapat Neeraj M and Dixit Sonal S
Home Financials for this Owner
Home Financials are based on the most recent Mortgage that was taken out on this home.
Original Mortgage
$370,500
Interest Rate
3.45%
Mortgage Type
New Conventional
Purchase Details
Closed on
Jan 28, 2010
Sold by
Quello Bradley K and Quello Barbara A
Bought by
Mehta Ketan and Suthar Purvi
Purchase Details
Closed on
Sep 12, 2003
Sold by
Centex Homes Minnesota Division
Bought by
Quello Bradley and Quello Barbara
Create a Home Valuation Report for This Property
The Home Valuation Report is an in-depth analysis detailing your home's value as well as a comparison with similar homes in the area
Home Values in the Area
Average Home Value in this Area
Purchase History
| Date | Buyer | Sale Price | Title Company |
|---|---|---|---|
| Hart Jonathan | $500,000 | -- | |
| Hart Jonathan | $500,000 | -- | |
| Bapat Neeraj M | $395,452 | All American Title Co Inc | |
| Mehta Ketan | $345,000 | -- | |
| Quello Bradley | $329,490 | -- |
Source: Public Records
Mortgage History
| Date | Status | Borrower | Loan Amount |
|---|---|---|---|
| Open | Hart Jonathan | $468,365 | |
| Closed | Hart Jonathan | $475,000 | |
| Previous Owner | Bapat Neeraj M | $370,500 |
Source: Public Records
Tax History Compared to Growth
Tax History
| Year | Tax Paid | Tax Assessment Tax Assessment Total Assessment is a certain percentage of the fair market value that is determined by local assessors to be the total taxable value of land and additions on the property. | Land | Improvement |
|---|---|---|---|---|
| 2024 | $6,417 | $523,000 | $128,100 | $394,900 |
| 2023 | $5,822 | $496,400 | $109,100 | $387,300 |
| 2022 | $5,187 | $526,700 | $131,000 | $395,700 |
| 2021 | $4,963 | $427,400 | $95,800 | $331,600 |
| 2020 | $5,246 | $402,900 | $85,800 | $317,100 |
| 2019 | $5,389 | $404,300 | $91,100 | $313,200 |
| 2018 | $5,289 | $392,800 | $93,100 | $299,700 |
| 2017 | $5,096 | $352,400 | $82,000 | $270,400 |
| 2016 | $5,311 | $361,300 | $98,000 | $263,300 |
| 2015 | $5,317 | $352,600 | $91,000 | $261,600 |
| 2014 | -- | $323,700 | $91,000 | $232,700 |
Source: Public Records
Map
Nearby Homes
- 6750 Troy Ln N
- 6848 Troy Ln N
- 6860 Peony Ln N
- 6757 Urbandale Ln N
- 6647 Peony Ln N
- 17812 66th Ave N
- 17673 69th Place N
- 6566 Merrimac Ln N
- 17716 Elm Rd N
- 17549 70th Place N
- 6508 Merrimac Ln N Unit 6508
- 6473 Merrimac Ln N
- 6540 Yellowstone Ln N
- 20144 68th Ave N
- 6300 Ranier Ln N
- 17390 72nd Ave N Unit 1301
- 17344 72nd Ave N Unit 1304
- 7201 Jewel Ln N Unit 907
- 1988 Leaping Deer Cir
- 17095 72nd Ave N Unit 4301
- 6755 Ranier Ln N
- 6763 Ranier Ln N
- 18139 68th Ave N
- 6767 Ranier Ln N
- 18161 68th Ave N
- 6751 Ranier Ln N
- 18127 68th Ave N
- 18173 68th Ave N
- 18115 68th Ave N
- 6756 Ranier Ln N
- 6771 Ranier Ln N
- 6752 Ranier Ln N
- 18161 18161 68th-Avenue-n
- 6768 Ranier Ln N
- 18195 68th Ave N
- 18162 18162 68th-Avenue-n
- 18165 18165 67th-Place-n
- 18083 68th Ave N
- 6772 Ranier Ln N
- 6775 Ranier Ln N
