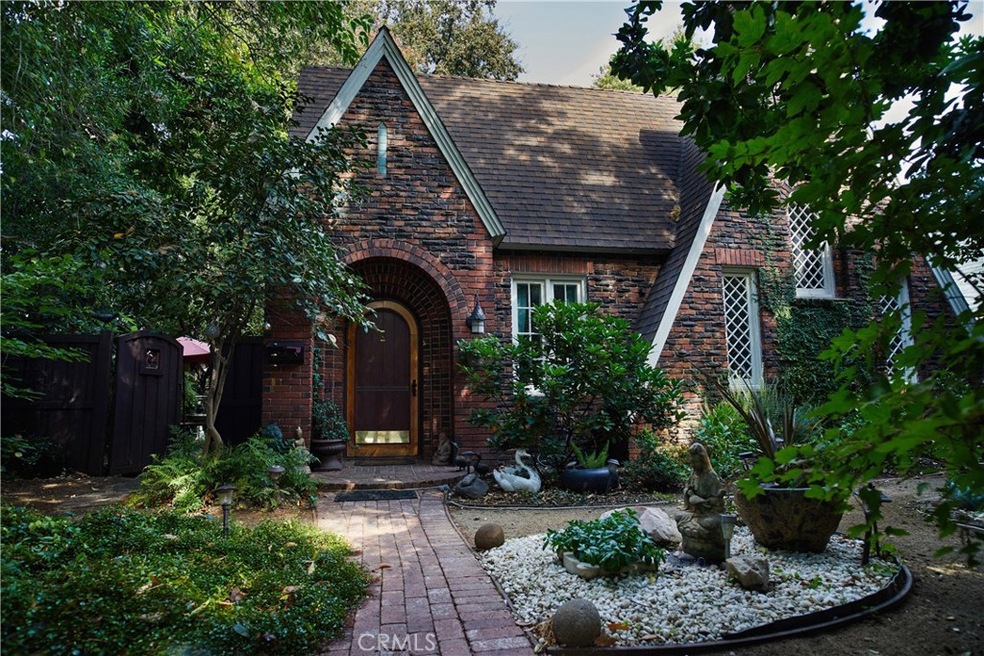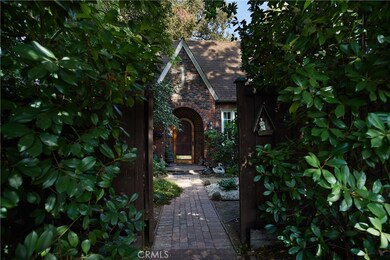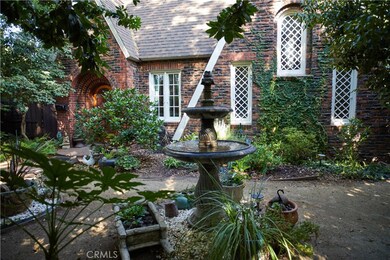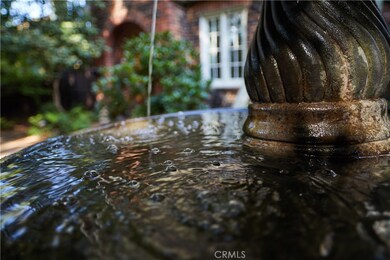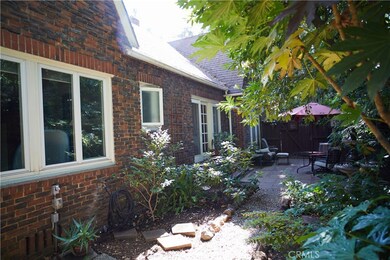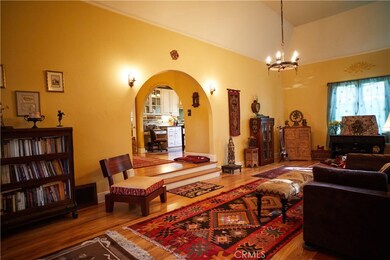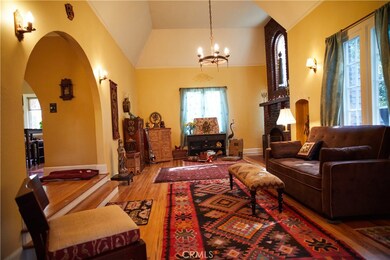
676 E 9th St Chico, CA 95928
Eastwood NeighborhoodAbout This Home
As of July 2021Once upon a time, on a storybook street in Chico, a house that was not too small and not too big was built. The serene Zen garden was guarded behind a wooden gate and offered a peaceful entrance into a majestic brick home. Within the designer painted plaster arched walls, abundant sunlight poured through numerous French doors and bounced off shimmering hardwood floors. A glowing fireplace provided the perfect ambiance to cozy up with a favorite blanket and book after feasting in the formal dining room. Despite its preserved antiquity, this charmer's updated granite counter tops, modern appliances and wiring, new windows, the water purifier and central heat & air bring you back to the 21st century. Finally as you stroll past your outdoor shower into the park, surrounded by the historic trees, you'll reflect on the fairy tale life that you've created in your new home.
The end.
Last Agent to Sell the Property
Century 21 Select Real Estate, Inc. License #01024181 Listed on: 09/10/2018

Home Details
Home Type
Single Family
Year Built
1926
Lot Details
0
Listing Details
- Assessments: Yes
- Property Attached: No
- Security: Carbon Monoxide Detector(s)
- View: Yes
- Zoning: RD-1
- Property Condition: Turnkey
- Property Sub Type: Single Family Residence
- Property Type: Residential
- Parcel Number: 004442008000
- Year Built: 1926
- Special Features: None
Interior Features
- Fireplace: Yes
- Living Area: 1484.00 Square Feet
- Interior Amenities: Ceiling Fan(s), Granite Counters, High Ceilings, Open Floorplan, Pantry, Sump Pump, Tray Ceiling(s), Wainscoting
- Stories: 1
- Common Walls: No Common Walls
- Flooring: Wood
- Appliances: Yes
- Full Bathrooms: 1
- Full And Three Quarter Bathrooms: 1
- Half Bathrooms: 1
- Total Bedrooms: 2
- Door Features: French Doors, Sliding Doors
- Eating Area: Dining Room
- Fireplace Features: Gas, Zero Clearance
- Levels: One
- Main Level Bathrooms: 2
- Main Level Bedrooms: 2
- Price Per Square Foot: 316.71
- Room Type: Basement, Entry, Great Room, Kitchen, Laundry, Main Floor Bedroom, Master Suite
- Bathroom Features: Bathtub, Shower In Tub, Linen Closet/Storage, Remodeled
- Room Kitchen Features: Granite Counters, Pots & Pan Drawers, Remodeled Kitchen
Exterior Features
- Patio: Yes
- Foundation: Raised
- Other Structures: Shed(s)
- View: Trees/Woods
- Fence: Yes
- Fencing: Good Condition, Wood
- Patio And Porch Features: Patio, Patio Open, Slab
- Pool Private: No
- Roof: Composition
- Spa: No
- Construction Materials: Brick
Garage/Parking
- Parking: Yes
- Parking Features: Detached Carport
Utilities
- Utilities: Cable Available
- Sprinklers: Yes
- Heating: Yes
- Laundry: Yes
- Appliances: Dishwasher, Disposal, Gas Oven, Gas Range, Gas Water Heater, Vented Exhaust Fan, Warming Drawer, Water Purifier
- Heating Type: Central, Natural Gas, Fireplace(s)
- Laundry Features: Dryer Included, In Closet, Inside, Stackable, Washer Hookup, Washer Included
- Sewer: Public Sewer
- Water Source: Public
- Cooling: Central Air
- Cooling: Yes
Condo/Co-op/Association
- Association: No
- Senior Community: No
- Community Features: Curbs, Gutters, Sidewalks
Lot Info
- Additional Parcels: No
- Land Lease: No
- Lot Features: Back Yard, Front Yard, Landscaped, Near Public Transit, Park Nearby, Sprinklers Drip System, Sprinklers In Front, Sprinklers In Rear, Sprinklers On Side, Sprinklers Timer, Yard
- Lot Size Sq Ft: 6970.00
Multi Family
- Lease Considered: No
- Number Of Units Total: 1
Tax Info
- Tax Census Tract: 10.00
Similar Homes in Chico, CA
Home Values in the Area
Average Home Value in this Area
Property History
| Date | Event | Price | Change | Sq Ft Price |
|---|---|---|---|---|
| 07/30/2021 07/30/21 | Sold | $575,000 | +9.1% | $305 / Sq Ft |
| 07/16/2021 07/16/21 | Pending | -- | -- | -- |
| 07/14/2021 07/14/21 | For Sale | $527,000 | +12.1% | $280 / Sq Ft |
| 10/31/2018 10/31/18 | Sold | $470,000 | +2.4% | $317 / Sq Ft |
| 09/14/2018 09/14/18 | Pending | -- | -- | -- |
| 09/10/2018 09/10/18 | For Sale | $459,000 | -- | $309 / Sq Ft |
Tax History Compared to Growth
Agents Affiliated with this Home
-

Seller's Agent in 2021
Heather DeLuca
RE/MAX
(530) 228-1480
1 in this area
114 Total Sales
-

Buyer's Agent in 2021
Angela Garey
Parkway Real Estate Co.
(530) 774-4150
2 in this area
72 Total Sales
-

Seller's Agent in 2018
Effie Khaki
Century 21 Select Real Estate, Inc.
(530) 899-5915
49 Total Sales
Map
Source: California Regional Multiple Listing Service (CRMLS)
MLS Number: SN18220471
APN: 004-442-008
- 667 E 8th St
- 735 Pine St
- 479 E 9th St
- 752 E 6th St
- 282 E 8th St
- 1062 Humboldt Ave
- 961 Aspen St
- 1326 Mulberry St
- 1332 Boucher St
- 1095 Woodland Ave
- 772 Colorado St
- 480 E 3rd St
- 1169 E 9th St
- 1135 Oakdale St
- 555 Vallombrosa Ave Unit 25
- 1174 E 7th St
- 1372 Davis St
- 784 Virginia St
- 1197 Woodland Ave
- 1319 Martin St
