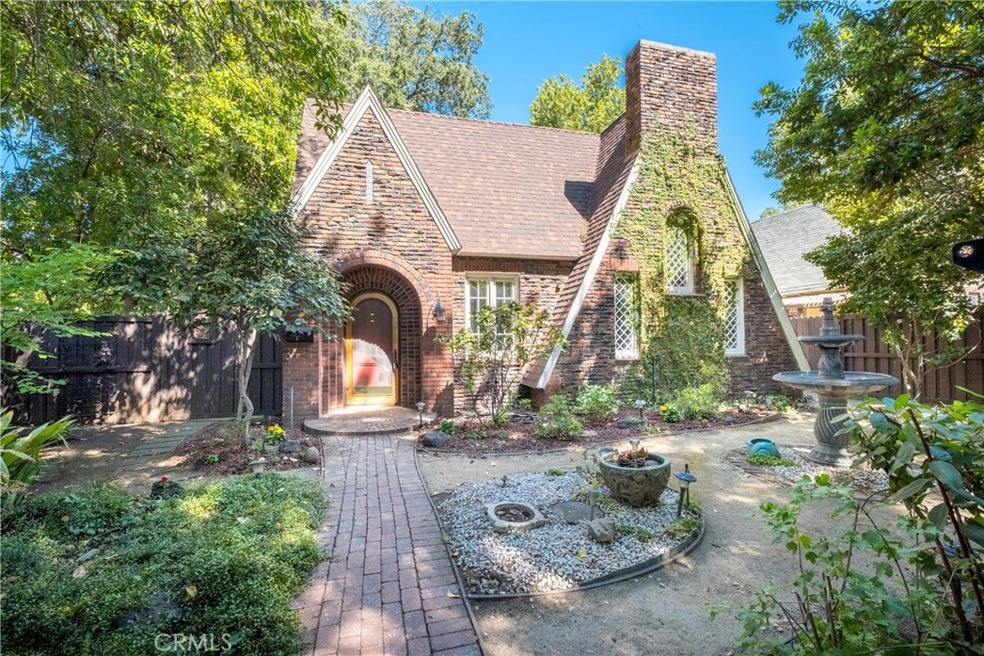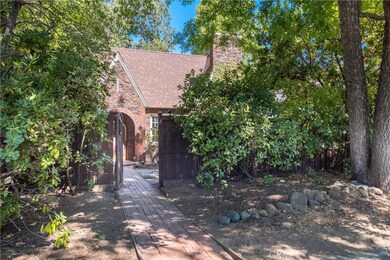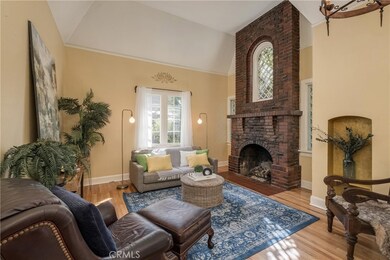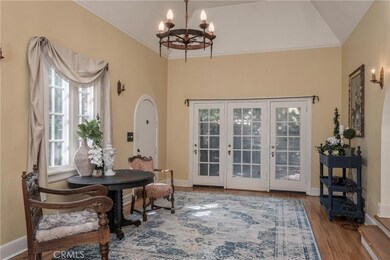
676 E 9th St Chico, CA 95928
Eastwood NeighborhoodHighlights
- Updated Kitchen
- Open Floorplan
- Wood Flooring
- Parkview Elementary School Rated A-
- Cathedral Ceiling
- Loft
About This Home
As of July 2021Tucked away in its own private courtyard is this Historical Chico home. This home has been completely remodeled and has owned solar and revenue potential. The main house has 2 bedrooms and 2 bathrooms. The ADU is approximately 400 square feet with a full kitchen and bathroom. The ADU has been rented for $850 per month. ADU done without permits. Inside the main home you will be greeted by it majestic arched doors, glowing wood floors and plenty of natural light. The fireplace is a true piece of art and will bring you to your knees. The kitchen has been tastefully remodeled with granite counter tops, modern appliances and new windows. Looking out the windows and french doors you will feel like you are in the park. A view of its many gardens is so zenful, you will never want to leave. Wrap yourself around this charmer's history and enjoy a Storybook home of your own.
Last Agent to Sell the Property
Re/Max of Chico License #01919038 Listed on: 07/14/2021

Home Details
Home Type
- Single Family
Year Built
- Built in 1926
Lot Details
- 6,970 Sq Ft Lot
- Landscaped
- Back and Front Yard
- Density is up to 1 Unit/Acre
- Property is zoned RD-1
Home Design
- Turnkey
- Raised Foundation
- Composition Roof
Interior Spaces
- 1,884 Sq Ft Home
- 1-Story Property
- Open Floorplan
- Built-In Features
- Cathedral Ceiling
- Ceiling Fan
- French Doors
- Family Room with Fireplace
- Living Room
- Dining Room
- Loft
- Wood Flooring
- Courtyard Views
- Laundry Room
Kitchen
- Updated Kitchen
- Breakfast Bar
- Gas Oven
- Gas Range
- Dishwasher
- Granite Countertops
- Disposal
Bedrooms and Bathrooms
- 3 Main Level Bedrooms
- Remodeled Bathroom
- Walk-in Shower
- Exhaust Fan In Bathroom
Basement
- Utility Basement
- Sump Pump
Parking
- Parking Available
- Covered Parking
Outdoor Features
- Open Patio
- Exterior Lighting
- Rain Gutters
Utilities
- Central Heating and Cooling System
Community Details
- No Home Owners Association
Listing and Financial Details
- Legal Lot and Block 8 / 1
- Assessor Parcel Number 004442008000
Similar Homes in Chico, CA
Home Values in the Area
Average Home Value in this Area
Property History
| Date | Event | Price | Change | Sq Ft Price |
|---|---|---|---|---|
| 07/30/2021 07/30/21 | Sold | $575,000 | +9.1% | $305 / Sq Ft |
| 07/16/2021 07/16/21 | Pending | -- | -- | -- |
| 07/14/2021 07/14/21 | For Sale | $527,000 | +12.1% | $280 / Sq Ft |
| 10/31/2018 10/31/18 | Sold | $470,000 | +2.4% | $317 / Sq Ft |
| 09/14/2018 09/14/18 | Pending | -- | -- | -- |
| 09/10/2018 09/10/18 | For Sale | $459,000 | -- | $309 / Sq Ft |
Tax History Compared to Growth
Agents Affiliated with this Home
-
Heather DeLuca

Seller's Agent in 2021
Heather DeLuca
RE/MAX
(530) 228-1480
1 in this area
115 Total Sales
-
Angela Garey

Buyer's Agent in 2021
Angela Garey
Parkway Real Estate Co.
(530) 774-4150
2 in this area
74 Total Sales
-
Effie Khaki

Seller's Agent in 2018
Effie Khaki
Century 21 Select Real Estate, Inc.
(530) 899-5915
49 Total Sales
Map
Source: California Regional Multiple Listing Service (CRMLS)
MLS Number: SN21146523
APN: 004-442-008
- 667 E 8th St
- 735 Pine St
- 479 E 9th St
- 282 E 8th St
- 358 E 12th St
- 1062 Humboldt Ave
- 1326 Mulberry St
- 1332 Boucher St
- 1095 Woodland Ave
- 772 Colorado St
- 480 E 3rd St
- 1169 E 9th St
- 1135 Oakdale St
- 555 Vallombrosa Ave Unit 25
- 1174 E 7th St
- 784 Virginia St
- 1319 Martin St
- 1001 Salem St
- 1029 Salem St
- 1540 Locust St Unit 2






