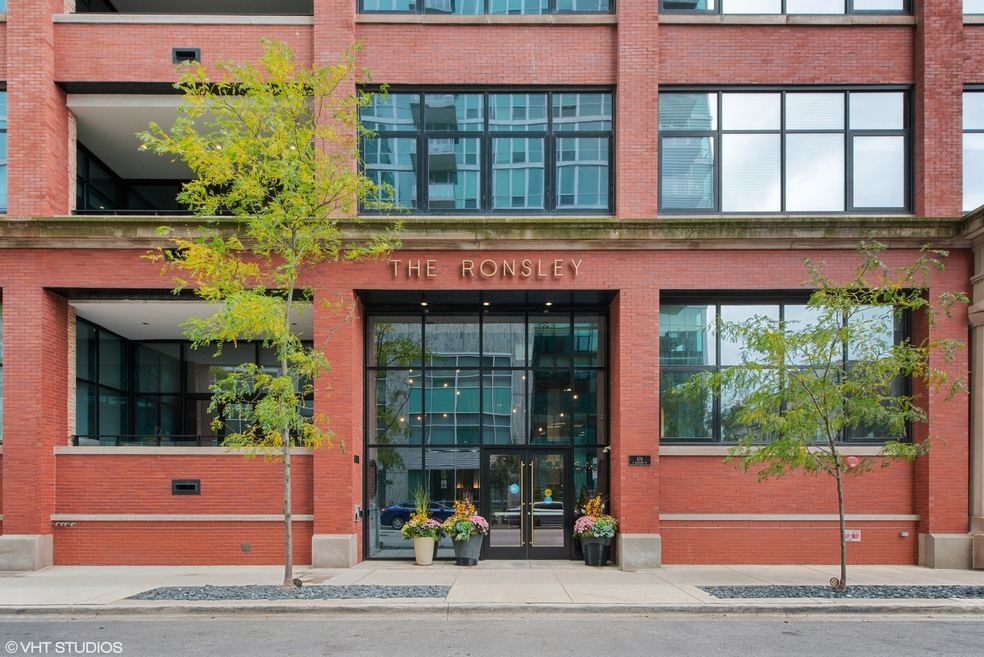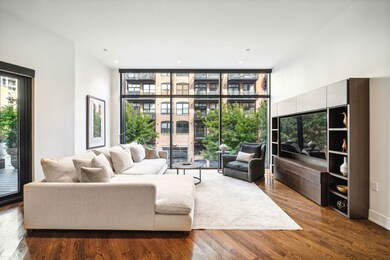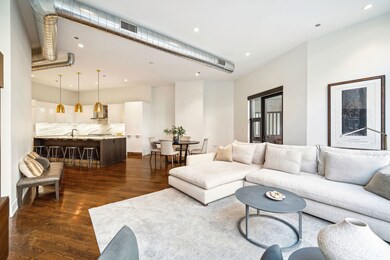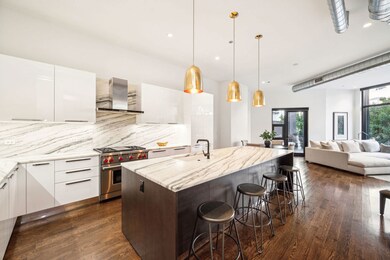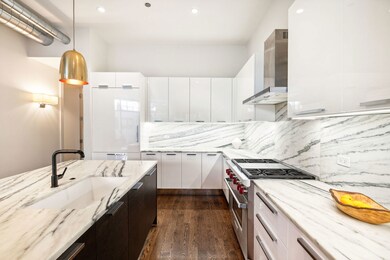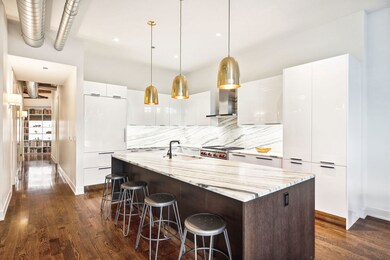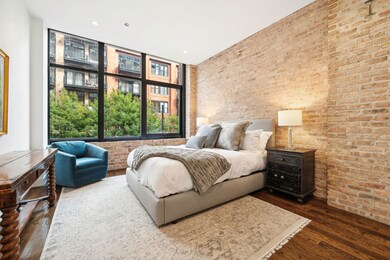
676 N Kingsbury St Unit 201 Chicago, IL 60654
River North NeighborhoodHighlights
- Doorman
- Wood Flooring
- Corner Lot
- Fitness Center
- Whirlpool Bathtub
- 1-minute walk to Ward A Montgomery Park Chicago
About This Home
As of May 2025Luxury living at its finest awaits in this pristine 3 bed, 3.5 bath home situated in the perfect residential pocket of River North. This stunning loft offers an airy layout with soaring ceilings, hardwood floors, and automatic Hunter Douglas window treatments throughout. The impressive chef's kitchen features an oversized island with quartz countertops and barstool seating, top-of-the-line Sub Zero and Wolff appliances. A gracious dining room and large family room provide easy access to the huge private covered terrace-the ideal place for grilling, relaxing, and entertaining! The expansive primary suite boasts fabulous exposed brick, a massive professionally organized walk-in closet, and a spa-like ensuite bathroom featuring a dual vanity. The second and third spacious bedrooms offer custom closets and en-suite bathrooms. A chic powder room and fantastic suburban-like laundry room, additional storage and separate entrance, completes this outstanding residence. The Ronsley is a full-amenity building offering 24-hour door staff, a fitness center, a yoga room, a hospitality room, and a landscaped courtyard with barbecues, a fire pit, and lounging furniture. Located within close proximity to A. Montgomery Ward Park, Larrabee Dog Park, the River Walk, public transportation, all of River North's iconic restaurants, the Loop, Northwestern Hospital, expressways to O'Hare and suburbs! Parking for an additonal cost.
Last Agent to Sell the Property
@properties Christie's International Real Estate License #475139418 Listed on: 03/24/2025

Property Details
Home Type
- Condominium
Est. Annual Taxes
- $27,874
Year Built
- Built in 2017
Lot Details
- Additional Parcels
HOA Fees
- $1,518 Monthly HOA Fees
Parking
- 1 Car Garage
Home Design
- Brick Exterior Construction
- Concrete Block And Stucco Construction
Interior Spaces
- 2,247 Sq Ft Home
- Mud Room
- Entrance Foyer
- Family Room
- Combination Dining and Living Room
- Storage
- Wood Flooring
Kitchen
- Range
- Microwave
- High End Refrigerator
- Freezer
- Dishwasher
- Disposal
Bedrooms and Bathrooms
- 3 Bedrooms
- 3 Potential Bedrooms
- Walk-In Closet
- Dual Sinks
- Whirlpool Bathtub
- Separate Shower
Laundry
- Laundry Room
- Dryer
- Washer
Outdoor Features
- Balcony
- Terrace
Schools
- Ogden Elementary
- Wells Community Academy Senior H High School
Utilities
- Central Air
- Heating System Uses Natural Gas
- 200+ Amp Service
- Lake Michigan Water
Listing and Financial Details
- Homeowner Tax Exemptions
Community Details
Overview
- Association fees include water, gas, insurance, security, doorman, exercise facilities, exterior maintenance, lawn care, scavenger, snow removal
- 41 Units
- Brandon Blue Association, Phone Number (312) 335-1950
- Property managed by First Service Residential
- 8-Story Property
Amenities
- Doorman
- Sundeck
- Community Storage Space
- Elevator
Recreation
- Fitness Center
Pet Policy
- Pets up to 100 lbs
- Limit on the number of pets
- Pet Size Limit
- Dogs and Cats Allowed
Ownership History
Purchase Details
Home Financials for this Owner
Home Financials are based on the most recent Mortgage that was taken out on this home.Similar Homes in Chicago, IL
Home Values in the Area
Average Home Value in this Area
Purchase History
| Date | Type | Sale Price | Title Company |
|---|---|---|---|
| Warranty Deed | $1,200,000 | None Listed On Document |
Mortgage History
| Date | Status | Loan Amount | Loan Type |
|---|---|---|---|
| Open | $960,000 | New Conventional |
Property History
| Date | Event | Price | Change | Sq Ft Price |
|---|---|---|---|---|
| 05/22/2025 05/22/25 | Sold | $1,200,000 | +2.1% | $534 / Sq Ft |
| 03/29/2025 03/29/25 | For Sale | $1,175,000 | -7.8% | $523 / Sq Ft |
| 03/28/2025 03/28/25 | Pending | -- | -- | -- |
| 01/12/2018 01/12/18 | Sold | $1,275,000 | -11.5% | $571 / Sq Ft |
| 06/04/2017 06/04/17 | Pending | -- | -- | -- |
| 08/24/2016 08/24/16 | For Sale | $1,439,900 | -- | $645 / Sq Ft |
Tax History Compared to Growth
Tax History
| Year | Tax Paid | Tax Assessment Tax Assessment Total Assessment is a certain percentage of the fair market value that is determined by local assessors to be the total taxable value of land and additions on the property. | Land | Improvement |
|---|---|---|---|---|
| 2024 | $1,586 | $6,716 | $625 | $6,091 |
| 2023 | $1,547 | $7,521 | $504 | $7,017 |
| 2022 | $1,547 | $7,521 | $504 | $7,017 |
| 2021 | $1,512 | $7,519 | $503 | $7,016 |
| 2020 | $1,499 | $6,728 | $345 | $6,383 |
| 2019 | $1,468 | $7,305 | $345 | $6,960 |
| 2018 | $1,443 | $7,305 | $345 | $6,960 |
Agents Affiliated with this Home
-
Melissa Siegal

Seller's Agent in 2025
Melissa Siegal
@ Properties
(312) 515-8007
147 in this area
529 Total Sales
-
Molly Marino

Buyer's Agent in 2025
Molly Marino
Baird Warner
(312) 282-6422
2 in this area
128 Total Sales
-
Colin Hebson

Seller's Agent in 2018
Colin Hebson
Dream Town Real Estate
(773) 326-6530
30 in this area
425 Total Sales
-
Brian Grossman

Buyer's Agent in 2018
Brian Grossman
@ Properties
(773) 616-4463
2 in this area
56 Total Sales
Map
Source: Midwest Real Estate Data (MRED)
MLS Number: 12317241
APN: 17-09-122-012-1075
- 510 W Erie St Unit 1606
- 510 W Erie St Unit 1301
- 510 W Erie St Unit 906
- 668 N Kingsbury St Unit 506
- 520 W Huron St Unit 304
- 520 W Huron St Unit 220
- 520 W Huron St Unit 408
- 520 W Huron St Unit GU57
- 451 W Huron St Unit 905
- 451 W Huron St Unit P14
- 451 W Huron St Unit 1502
- 451 W Huron St Unit 1401
- 451 W Huron St Unit P36
- 451 W Huron St Unit P125
- 645 N Kingsbury St Unit 1203
- 645 N Kingsbury St Unit 1906
- 645 N Kingsbury St Unit 1307
- 645 N Kingsbury St Unit 1901
- 645 N Kingsbury St Unit 1107
- 645 N Kingsbury St Unit 1801
