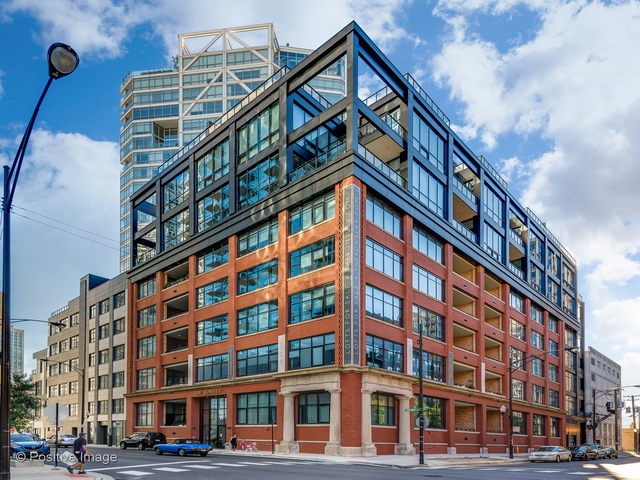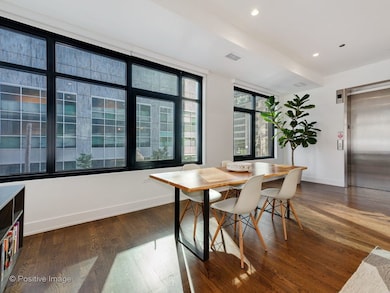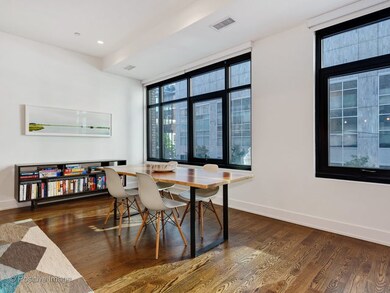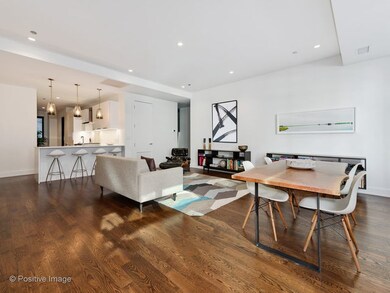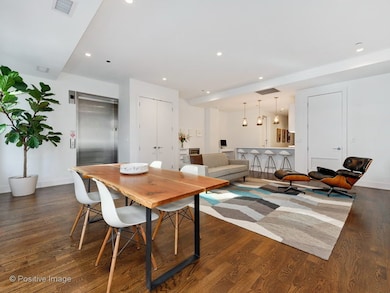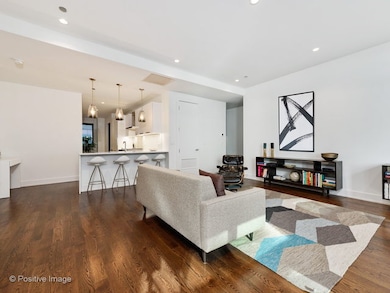
676 N Kingsbury St Unit 206 Chicago, IL 60654
River North NeighborhoodEstimated Value: $940,781 - $1,025,000
Highlights
- Deck
- Wood Flooring
- Balcony
- Property is near a park
- Stainless Steel Appliances
- 1-minute walk to Ward A Montgomery Park Chicago
About This Home
As of November 2018Ronsley 3 bed w/ huge private terrace & direct elevator access! No detail was missed in this contemporary home featuring 11 ft ceilings, industrial-style commercial grade windows, upgraded modern tilework throughout, extra-wide hardwood floors & unique barn-style door in the third bedroom. The open floor plan offers a large dining/living room space complete w/ a custom bar & wine cooler. The kitchen features barely-used integrated appliances, large farm sink, two-tone Italian cabinets, contemporary geometric tile backsplash, quartz counters, bar seating & direct access to the private terrace (1 of only 2 in the building w/ this!). All bedrooms include professionally organized closets, blackout shades, & large window space. The spa-like master bath showcases marble tile throughout, dual vanity, shower & separate soaking tub. The 165 sf covered patio is an extension of the living space w/ room for seating & grill, plus direct access to the gorgeous courtyard! Prime River North location!
Property Details
Home Type
- Condominium
Est. Annual Taxes
- $18,220
Year Built
- 2017
Lot Details
- East or West Exposure
HOA Fees
- $534 per month
Parking
- Attached Garage
Home Design
- Brick Exterior Construction
Interior Spaces
- Dry Bar
- Wood Flooring
Kitchen
- Breakfast Bar
- Oven or Range
- Range Hood
- Microwave
- High End Refrigerator
- Freezer
- Dishwasher
- Wine Cooler
- Stainless Steel Appliances
Bedrooms and Bathrooms
- Primary Bathroom is a Full Bathroom
- Dual Sinks
- Soaking Tub
- Separate Shower
Laundry
- Laundry on main level
- Dryer
- Washer
Outdoor Features
- Balcony
- Deck
- Brick Porch or Patio
- Outdoor Grill
Location
- Property is near a park
- Property is near a bus stop
- City Lot
Utilities
- Central Air
- Heating System Uses Gas
- Lake Michigan Water
Community Details
Amenities
- Common Area
Pet Policy
- Pets Allowed
Ownership History
Purchase Details
Home Financials for this Owner
Home Financials are based on the most recent Mortgage that was taken out on this home.Similar Homes in Chicago, IL
Home Values in the Area
Average Home Value in this Area
Purchase History
| Date | Buyer | Sale Price | Title Company |
|---|---|---|---|
| Mitchell Connor J | $995,000 | Attorney |
Mortgage History
| Date | Status | Borrower | Loan Amount |
|---|---|---|---|
| Open | Mitchell Connor J | $770,000 | |
| Closed | Mitchell Connor | $786,000 | |
| Closed | Mitchell Connor J | $796,000 |
Property History
| Date | Event | Price | Change | Sq Ft Price |
|---|---|---|---|---|
| 11/08/2018 11/08/18 | Sold | $995,000 | -0.4% | $622 / Sq Ft |
| 09/26/2018 09/26/18 | Pending | -- | -- | -- |
| 09/21/2018 09/21/18 | For Sale | $999,000 | +11.0% | $624 / Sq Ft |
| 12/22/2017 12/22/17 | Sold | $900,000 | +1.1% | $592 / Sq Ft |
| 02/01/2016 02/01/16 | Pending | -- | -- | -- |
| 01/05/2015 01/05/15 | For Sale | $889,900 | -- | $585 / Sq Ft |
Tax History Compared to Growth
Tax History
| Year | Tax Paid | Tax Assessment Tax Assessment Total Assessment is a certain percentage of the fair market value that is determined by local assessors to be the total taxable value of land and additions on the property. | Land | Improvement |
|---|---|---|---|---|
| 2024 | $18,220 | $79,107 | $7,360 | $71,747 |
| 2023 | $18,220 | $88,587 | $5,932 | $82,655 |
| 2022 | $18,220 | $88,587 | $5,932 | $82,655 |
| 2021 | $17,814 | $88,585 | $5,931 | $82,654 |
| 2020 | $17,657 | $79,260 | $4,069 | $75,191 |
| 2019 | $17,291 | $86,061 | $4,069 | $81,992 |
| 2018 | $16,321 | $86,061 | $4,069 | $81,992 |
Agents Affiliated with this Home
-
Julie Busby

Seller's Agent in 2018
Julie Busby
Compass
(312) 890-4818
31 in this area
613 Total Sales
-
Tom Bakritzes
T
Buyer's Agent in 2018
Tom Bakritzes
Compass
(312) 371-8361
1 in this area
36 Total Sales
-
Colin Hebson

Seller's Agent in 2017
Colin Hebson
Dream Town Real Estate
(773) 326-6530
30 in this area
424 Total Sales
-
Barbara O'Connor

Seller Co-Listing Agent in 2017
Barbara O'Connor
Dream Town Real Estate
(773) 491-5631
8 in this area
458 Total Sales
Map
Source: Midwest Real Estate Data (MRED)
MLS Number: MRD10090600
APN: 17-09-122-012-1025
- 510 W Erie St Unit 1606
- 510 W Erie St Unit 508
- 510 W Erie St Unit 1301
- 510 W Erie St Unit 906
- 668 N Kingsbury St Unit 506
- 520 W Huron St Unit 408
- 520 W Huron St Unit GU57
- 451 W Huron St Unit P14
- 451 W Huron St Unit 1502
- 451 W Huron St Unit 1401
- 451 W Huron St Unit P36
- 451 W Huron St Unit P125
- 645 N Kingsbury St Unit 1307
- 645 N Kingsbury St Unit 1901
- 645 N Kingsbury St Unit 1107
- 645 N Kingsbury St Unit 2303
- 645 N Kingsbury St Unit 1801
- 460 W Huron St
- 653 N Kingsbury St Unit 706
- 446 W Huron St Unit 450
- 676 N Kingsbury St Unit 206
- 676 N Kingsbury St Unit PH06
- 676 N Kingsbury St Unit PH05
- 676 N Kingsbury St Unit PH04
- 676 N Kingsbury St Unit PH03
- 676 N Kingsbury St Unit 503
- 676 N Kingsbury St Unit PH608
- 676 N Kingsbury St Unit 104
- 676 N Kingsbury St Unit PH605
- 676 N Kingsbury St Unit 401
- 676 N Kingsbury St Unit TH
- 676 N Kingsbury St Unit 101
- 676 N Kingsbury St Unit 602
- 676 N Kingsbury St Unit 601
- 676 N Kingsbury St Unit 301
- 676 N Kingsbury St Unit 403
- 676 N Kingsbury St Unit 606
- 676 N Kingsbury St Unit 103
- 676 N Kingsbury St Unit 303
- 676 N Kingsbury St Unit 405
