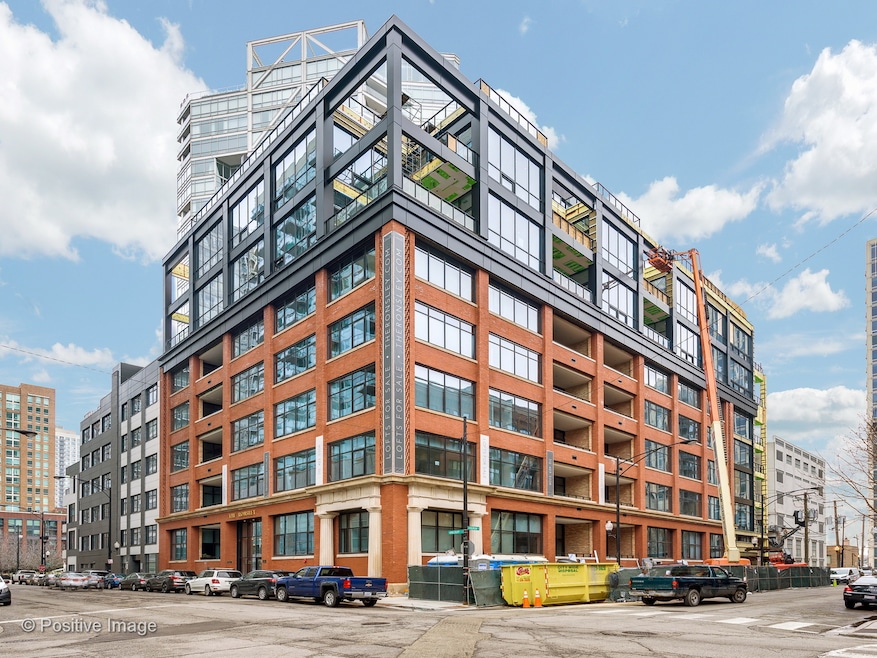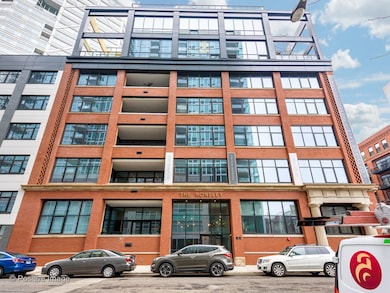
676 N Kingsbury St Unit 503 Chicago, IL 60654
River North NeighborhoodEstimated Value: $1,344,000 - $1,574,761
Highlights
- Corner Lot
- Den
- Central Air
- Terrace
- Attached Garage
- 1-minute walk to Ward A Montgomery Park Chicago
About This Home
As of May 2018Introducing River North's best new luxury condominiums-The Ronsley - NOW DELIVERING in December/January! Historic restoration collides with elegant new construction to bring 41 luxury residences. This gorgeous Designer Model Home offers 3 BR + Den/Office/Media Room, 2.1 Baths with approximately 2600 living space all on one level. This unit features a PRIVATE ELEVATOR ENTRANCE into the home, huge walk in closets, nice laundry room, storage, plus an oversized private balcony off living room. Gorgeous kitchen and baths! This boutique building will truly have it all, sleek modern homes, large outdoor spaces, 24 hour door man, exercise room, yoga room, and garage parking options. Come visit our Designer Model now!
Last Agent to Sell the Property
Dream Town Real Estate License #475143865 Listed on: 05/18/2018
Property Details
Home Type
- Condominium
Est. Annual Taxes
- $30,411
Year Built
- 2018
Lot Details
- 0.56
HOA Fees
- $891 per month
Parking
- Attached Garage
- Heated Garage
- Garage Door Opener
Home Design
- Brick Exterior Construction
Interior Spaces
- Primary Bathroom is a Full Bathroom
- Den
Utilities
- Central Air
- Heating System Uses Gas
- Lake Michigan Water
Additional Features
- North or South Exposure
- Terrace
- East or West Exposure
Community Details
- Pets Allowed
Ownership History
Purchase Details
Similar Homes in Chicago, IL
Home Values in the Area
Average Home Value in this Area
Purchase History
| Date | Buyer | Sale Price | Title Company |
|---|---|---|---|
| Plunkett Jennifer | $1,525,000 | Chicago Title |
Property History
| Date | Event | Price | Change | Sq Ft Price |
|---|---|---|---|---|
| 05/18/2018 05/18/18 | Sold | $1,815,000 | -4.5% | $700 / Sq Ft |
| 05/18/2018 05/18/18 | Pending | -- | -- | -- |
| 05/18/2018 05/18/18 | For Sale | $1,899,900 | -- | $732 / Sq Ft |
Tax History Compared to Growth
Tax History
| Year | Tax Paid | Tax Assessment Tax Assessment Total Assessment is a certain percentage of the fair market value that is determined by local assessors to be the total taxable value of land and additions on the property. | Land | Improvement |
|---|---|---|---|---|
| 2024 | $30,411 | $132,035 | $12,284 | $119,751 |
| 2023 | $30,411 | $147,857 | $9,901 | $137,956 |
| 2022 | $30,411 | $147,857 | $9,901 | $137,956 |
| 2021 | $29,732 | $147,855 | $9,900 | $137,955 |
| 2020 | $29,470 | $132,291 | $6,792 | $125,499 |
| 2019 | $28,859 | $143,642 | $6,792 | $136,850 |
| 2018 | $28,374 | $143,642 | $6,792 | $136,850 |
Agents Affiliated with this Home
-
Colin Hebson

Seller's Agent in 2018
Colin Hebson
Dream Town Real Estate
(773) 326-6530
30 in this area
424 Total Sales
-
Jennifer Mills

Buyer's Agent in 2018
Jennifer Mills
Jameson Sotheby's Intl Realty
(773) 914-4422
16 in this area
318 Total Sales
Map
Source: Midwest Real Estate Data (MRED)
MLS Number: MRD09956106
APN: 17-09-122-012-1016
- 510 W Erie St Unit 1606
- 510 W Erie St Unit 508
- 510 W Erie St Unit 1301
- 510 W Erie St Unit 906
- 668 N Kingsbury St Unit 506
- 520 W Huron St Unit 408
- 520 W Huron St Unit GU57
- 451 W Huron St Unit P14
- 451 W Huron St Unit 1502
- 451 W Huron St Unit 1401
- 451 W Huron St Unit P36
- 451 W Huron St Unit P125
- 645 N Kingsbury St Unit 1307
- 645 N Kingsbury St Unit 1901
- 645 N Kingsbury St Unit 1107
- 645 N Kingsbury St Unit 2303
- 645 N Kingsbury St Unit 1801
- 460 W Huron St
- 653 N Kingsbury St Unit 706
- 446 W Huron St Unit 450
- 676 N Kingsbury St Unit 206
- 676 N Kingsbury St Unit PH06
- 676 N Kingsbury St Unit PH05
- 676 N Kingsbury St Unit PH04
- 676 N Kingsbury St Unit PH03
- 676 N Kingsbury St Unit 503
- 676 N Kingsbury St Unit PH608
- 676 N Kingsbury St Unit 104
- 676 N Kingsbury St Unit PH605
- 676 N Kingsbury St Unit 401
- 676 N Kingsbury St Unit TH
- 676 N Kingsbury St Unit 101
- 676 N Kingsbury St Unit 602
- 676 N Kingsbury St Unit 601
- 676 N Kingsbury St Unit 301
- 676 N Kingsbury St Unit 403
- 676 N Kingsbury St Unit 606
- 676 N Kingsbury St Unit 103
- 676 N Kingsbury St Unit 303
- 676 N Kingsbury St Unit 405

