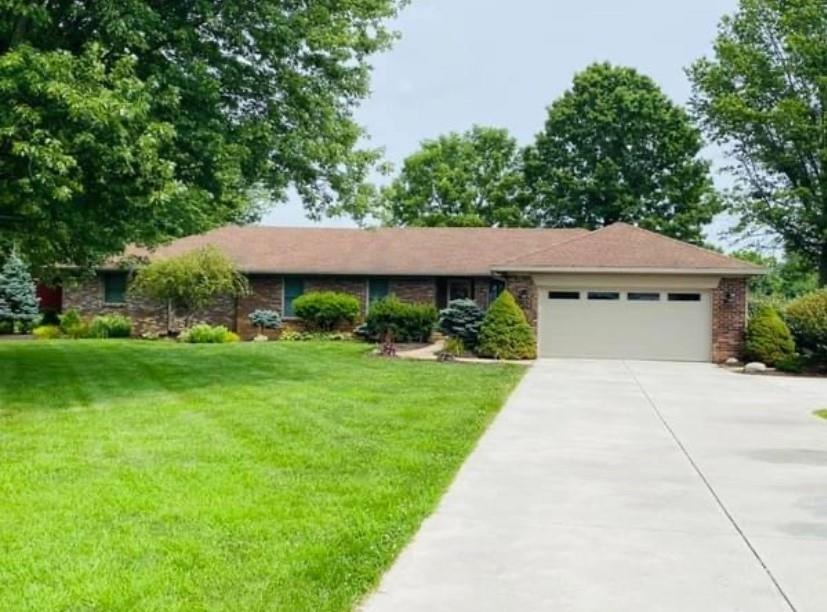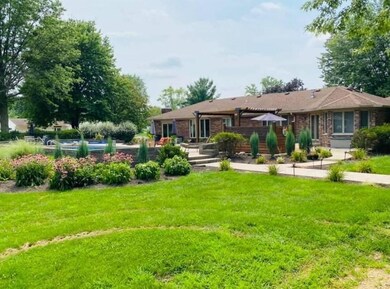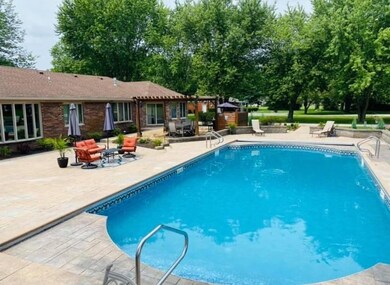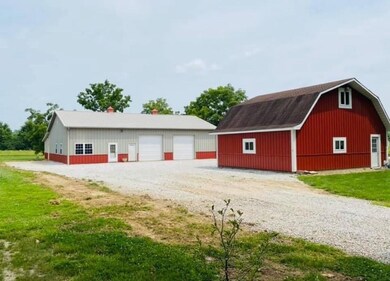
6761 N 25 W Whiteland, IN 46184
Estimated Value: $388,000 - $727,000
Highlights
- In Ground Pool
- Mature Trees
- Wood Flooring
- 5 Acre Lot
- Ranch Style House
- Pole Barn
About This Home
As of September 2021This home is located at 6761 N 25 W, Whiteland, IN 46184 since 07 September 2021 and is currently estimated at $621,164, approximately $299 per square foot. This property was built in 1974. 6761 N 25 W is a home located in Johnson County with nearby schools including Break-O-Day Elementary School, Clark Pleasant Middle School, and Whiteland Community High School.
Last Buyer's Agent
The Halcomb Group
Keller Williams Indy Metro S

Home Details
Home Type
- Single Family
Est. Annual Taxes
- $3,398
Year Built
- Built in 1974
Lot Details
- 5 Acre Lot
- Mature Trees
Parking
- 2 Car Attached Garage
- Garage Door Opener
Home Design
- Ranch Style House
- Brick Exterior Construction
Interior Spaces
- 2,071 Sq Ft Home
- Gas Log Fireplace
- Crawl Space
- Fire and Smoke Detector
Kitchen
- Gas Oven
- Built-In Microwave
- Dishwasher
- Disposal
Flooring
- Wood
- Carpet
Bedrooms and Bathrooms
- 4 Bedrooms
- 2 Full Bathrooms
Laundry
- Dryer
- Washer
Outdoor Features
- In Ground Pool
- Pole Barn
Utilities
- Forced Air Heating System
- Heating System Uses Gas
- Electric Water Heater
Community Details
- No Home Owners Association
Listing and Financial Details
- Assessor Parcel Number 410517011006000033
Ownership History
Purchase Details
Home Financials for this Owner
Home Financials are based on the most recent Mortgage that was taken out on this home.Purchase Details
Home Financials for this Owner
Home Financials are based on the most recent Mortgage that was taken out on this home.Purchase Details
Purchase Details
Purchase Details
Similar Homes in Whiteland, IN
Home Values in the Area
Average Home Value in this Area
Purchase History
| Date | Buyer | Sale Price | Title Company |
|---|---|---|---|
| Griffin Brock A | $600,000 | None Available | |
| Bay Scott A | $401,600 | Transnation Title Agncy Nation | |
| Mullins Charles E | -- | None Available | |
| Mullins Charles | -- | None Available | |
| Mullins Charles Edward | -- | None Available |
Mortgage History
| Date | Status | Borrower | Loan Amount |
|---|---|---|---|
| Open | Griffin Brock A | $548,000 | |
| Closed | Griffin Brock A | $548,000 | |
| Previous Owner | Bay Scott A | $354,293 | |
| Previous Owner | Bay Scott A | $349,867 |
Property History
| Date | Event | Price | Change | Sq Ft Price |
|---|---|---|---|---|
| 09/24/2021 09/24/21 | Pending | -- | -- | -- |
| 09/07/2021 09/07/21 | Sold | $600,000 | 0.0% | $290 / Sq Ft |
| 09/07/2021 09/07/21 | For Sale | $600,000 | -- | $290 / Sq Ft |
Tax History Compared to Growth
Tax History
| Year | Tax Paid | Tax Assessment Tax Assessment Total Assessment is a certain percentage of the fair market value that is determined by local assessors to be the total taxable value of land and additions on the property. | Land | Improvement |
|---|---|---|---|---|
| 2024 | $4,017 | $382,600 | $64,400 | $318,200 |
| 2023 | $4,276 | $371,600 | $61,500 | $310,100 |
| 2022 | $4,295 | $357,500 | $51,500 | $306,000 |
| 2021 | $3,604 | $295,300 | $50,700 | $244,600 |
| 2020 | $3,398 | $271,400 | $47,700 | $223,700 |
| 2019 | $3,359 | $256,200 | $46,700 | $209,500 |
| 2018 | $3,455 | $257,900 | $46,900 | $211,000 |
| 2017 | $3,267 | $251,600 | $47,800 | $203,800 |
| 2016 | $3,317 | $252,700 | $48,200 | $204,500 |
| 2014 | $4,305 | $231,600 | $48,500 | $183,100 |
| 2013 | $4,305 | $269,600 | $79,200 | $190,400 |
Agents Affiliated with this Home
-
Non-BLC Member
N
Seller's Agent in 2021
Non-BLC Member
MIBOR REALTOR® Association
(317) 956-1912
-

Buyer's Agent in 2021
The Halcomb Group
Keller Williams Indy Metro S
(317) 652-9405
1 in this area
178 Total Sales
Map
Source: MIBOR Broker Listing Cooperative®
MLS Number: 21815300
APN: 41-05-17-011-006.000-033
- 2545 Harvest Moon Dr
- 1167 Dark Star Ct
- 254 Bittersweet Dr
- 2350 Harvest Moon Dr
- 2305 Harvest Moon Dr
- 6580 N Us Highway 31
- 167 Hilltop Farms Blvd
- 84 Beech Ct
- 181 Tracy Ridge Blvd
- 2637 Grand Fir Dr
- 3097 Limber Pine Dr
- 2421 Grand Fir Dr
- 172 Arabian Ct
- 581 Beehler Dr
- 2365 Grand Fir Dr
- 2249 Blossom Dr
- 3214 Limber Pine Dr
- 2277 Grand Fir Dr
- 3221 Holt St
- 2257 Grand Fir Dr



