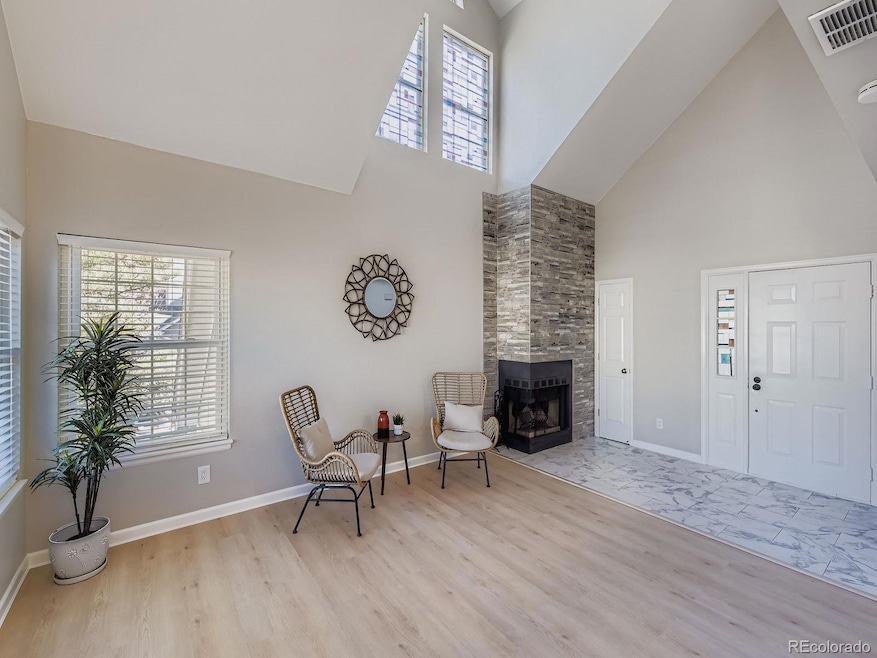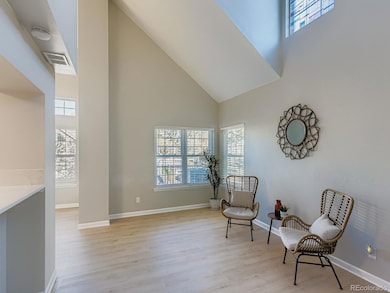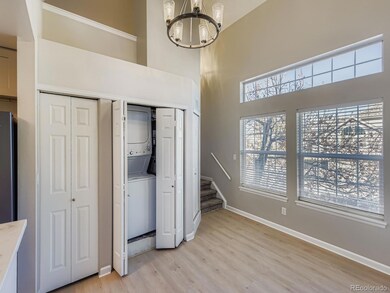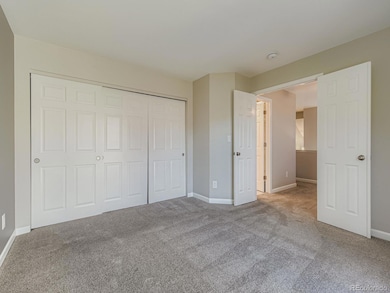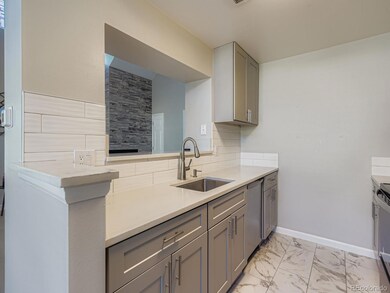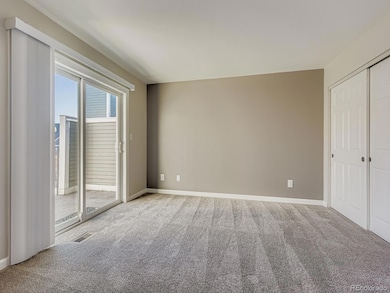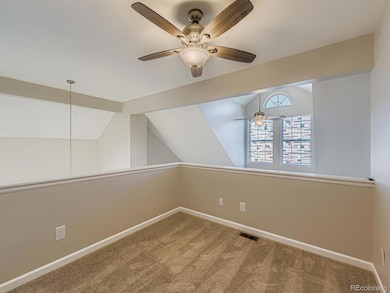6761 S Ivy Way Unit B4 Centennial, CO 80112
Homestead In The Willows NeighborhoodEstimated payment $2,936/month
Highlights
- No Units Above
- Primary Bedroom Suite
- Clubhouse
- Homestead Elementary School Rated A
- Open Floorplan
- Loft
About This Home
Welcome to this beautifully updated, move-in-ready end-unit condo in the highly desirable Olde Mill community. Flooded with natural light, this thoughtfully designed home features two spacious bedroom suites, each with its own private bath, plus soaring vaulted ceilings and brand-new flooring throughout. The remodeled kitchen stands out with stainless steel appliances, soft-close cabinetry, modern quartz countertops, and a pantry. A convenient main-level laundry closet includes a stackable washer/dryer. The open flow between the kitchen, dining room, and family room makes everyday living and entertaining effortless. Step out from the dining area onto your private balcony, or cozy up by the family room fireplace. The main-level suite includes an updated full bath with a tub/shower combo. Upstairs, the second bedroom suite features an updated en-suite bath and a versatile loft overlooking the living area—perfect for a home office. This level also offers a private exterior entry. Stay comfortable year-round with a newer furnace and central A/C (2024). Additional updates include a new water heater (2024), remodeled kitchen and baths, stainless steel appliances, new window blinds, LVP flooring, and newer carpet. A private storage closet sits just outside the front door. Enjoy summer days at the community pool located right across the parking lot. The HOA covers exterior maintenance, roofing, trash, grounds upkeep, and the pool—ensuring true low-maintenance living. Located near award-winning Cherry Creek Schools, DTC, shopping, dining, I-25, Holly Park Pool & Tennis Center, trails, and Fiddler’s Green Amphitheater, Olde Mill offers convenience and lifestyle in one of the area’s most sought-after neighborhoods. Don’t miss this rare opportunity to own a bright, stylish, and low-maintenance home!
Listing Agent
HQ Homes Brokerage Email: Sergiu@hqhomes.com,720-468-9558 License #100090922 Listed on: 11/14/2025
Property Details
Home Type
- Condominium
Est. Annual Taxes
- $2,345
Year Built
- Built in 1985 | Remodeled
Lot Details
- No Units Above
- End Unit
- Two or More Common Walls
HOA Fees
- $527 Monthly HOA Fees
Home Design
- Entry on the 2nd floor
- Frame Construction
- Composition Roof
Interior Spaces
- 1,136 Sq Ft Home
- 2-Story Property
- Open Floorplan
- High Ceiling
- Ceiling Fan
- Wood Burning Fireplace
- Living Room with Fireplace
- Dining Room
- Loft
- Laundry Room
Kitchen
- Eat-In Kitchen
- Oven
- Microwave
- Dishwasher
- Quartz Countertops
Flooring
- Carpet
- Tile
- Vinyl
Bedrooms and Bathrooms
- Primary Bedroom Suite
- En-Suite Bathroom
Home Security
Parking
- 3 Parking Spaces
- 1 Carport Space
Outdoor Features
- Balcony
Schools
- Homestead Elementary School
- West Middle School
- Cherry Creek High School
Utilities
- Forced Air Heating and Cooling System
- 220 Volts
- 110 Volts
- Phone Available
- Cable TV Available
Listing and Financial Details
- Exclusions: seller's personal property
- Assessor Parcel Number 032881844
Community Details
Overview
- Association fees include reserves, insurance, ground maintenance, maintenance structure, sewer, snow removal, trash, water
- Olde Mill Hoa/M&M Property Mgmt Association, Phone Number (866) 611-5864
- Low-Rise Condominium
- Olde Mill Subdivision
Recreation
- Community Pool
Pet Policy
- Dogs and Cats Allowed
Additional Features
- Clubhouse
- Carbon Monoxide Detectors
Map
Home Values in the Area
Average Home Value in this Area
Tax History
| Year | Tax Paid | Tax Assessment Tax Assessment Total Assessment is a certain percentage of the fair market value that is determined by local assessors to be the total taxable value of land and additions on the property. | Land | Improvement |
|---|---|---|---|---|
| 2024 | $2,089 | $21,755 | -- | -- |
| 2023 | $1,929 | $21,755 | $0 | $0 |
| 2022 | $1,929 | $19,064 | $0 | $0 |
| 2021 | $1,942 | $19,064 | $0 | $0 |
| 2020 | $1,937 | $19,398 | $0 | $0 |
| 2019 | $1,870 | $19,398 | $0 | $0 |
| 2018 | $1,517 | $14,875 | $0 | $0 |
| 2017 | $1,500 | $14,875 | $0 | $0 |
| 2016 | $1,356 | $12,736 | $0 | $0 |
| 2015 | $1,306 | $12,736 | $0 | $0 |
| 2014 | $1,097 | $9,767 | $0 | $0 |
| 2013 | -- | $9,320 | $0 | $0 |
Property History
| Date | Event | Price | List to Sale | Price per Sq Ft |
|---|---|---|---|---|
| 11/14/2025 11/14/25 | For Sale | $420,000 | -- | $370 / Sq Ft |
Purchase History
| Date | Type | Sale Price | Title Company |
|---|---|---|---|
| Warranty Deed | $370,000 | Equitable Title | |
| Warranty Deed | $129,000 | Stewart Title | |
| Warranty Deed | $125,750 | Land Title | |
| Interfamily Deed Transfer | -- | -- | |
| Deed | -- | -- | |
| Deed | -- | -- | |
| Deed | -- | -- |
Mortgage History
| Date | Status | Loan Amount | Loan Type |
|---|---|---|---|
| Previous Owner | $127,285 | FHA | |
| Previous Owner | $55,000 | No Value Available |
Source: REcolorado®
MLS Number: 4974468
APN: 2075-29-2-30-038
- 6702 S Ivy Way Unit A8
- 6702 S Ivy Way Unit B6
- 6711 S Ivy Way Unit B5
- 6756 S Ivy St Unit B3
- 5555 E Briarwood Ave Unit 2403
- 5555 E Briarwood Ave Unit 606
- 6731 S Kearney Ct
- 6703 S Locust Ct
- 5622 E Weaver Cir
- 6414 S Hudson St
- 6468 S Forest St
- 6301 S Ivy Ct
- 5209 E Briarwood Ave
- 6485 S Forest St
- 6640 S Heritage Place W
- 6970 S Eudora St
- 6645 S Elm Cir
- 7100 S Hudson Cir
- 6953 S Dahlia St
- 6752 E Briarwood Dr Unit 2
- 6711 S Ivy Way Unit B4
- 6711 S Ivy Way
- 6857 S Homestead Pkwy
- 6760 S Glencoe St
- 6478 S Forest St
- 7012 S Eudora St
- 6740 E Heritage Place S
- 6736 S Poplar Ct Unit 302
- 6565 S Syracuse Way
- 6474 S Harrison Ct
- 7555 E Peakview Ave
- 7610 E Caley Ave
- 7700 E Peakview Ave
- 6440 S Syracuse Way
- 7373 E Fremont Dr
- 7800 E Peakview Ave
- 7572 S Rosemary Cir
- 6333 Greenwood Plaza Blvd
- 7507 S Steele St
- 7246 S Xenia Cir
