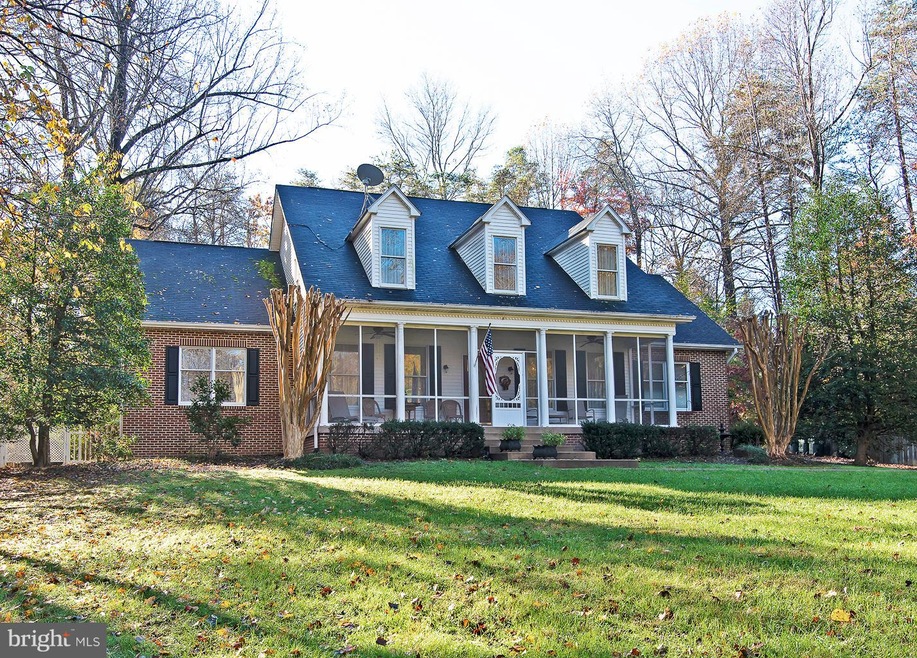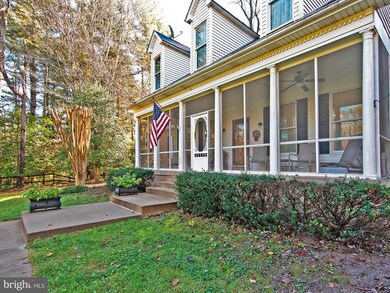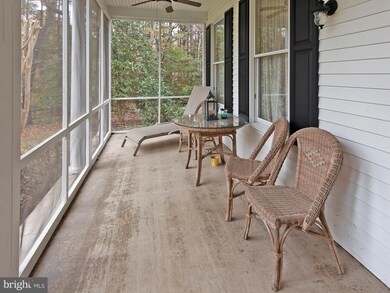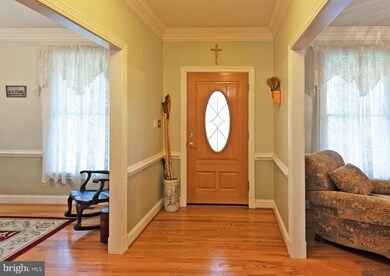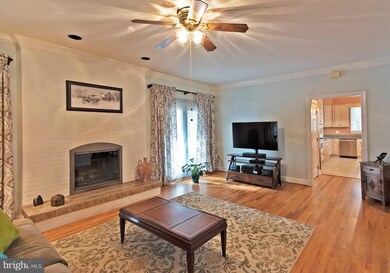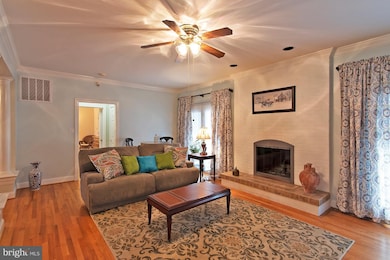
6767 Signal Hill Rd Manassas, VA 20111
Signal Hill NeighborhoodEstimated Value: $885,072 - $924,000
Highlights
- View of Trees or Woods
- 1 Acre Lot
- Cape Cod Architecture
- Osbourn Park High School Rated A
- Open Floorplan
- Main Floor Bedroom
About This Home
As of December 2018Enjoy the sense of seclusion and being tucked away in the country, but conveniently located to shops, major routes, Clifton, Manassas, and Woodbridge. This custom designed and built brick home provides the best of all worlds. Master on the main level and luxury custom bath with separate shower, jetted tub, and dual sinks provide a tranquil setting. The upper level bedrooms with wide stair access are large and bright. One set share a Jack and Jill bath with tub, and the other room could be used as a second master with another on-suite large bath. The house is equipped with a tankless instant hot, so no one will run out of hot water. The gourmet kitchen with cooktop and double oven is large, with pantry, table space, and counters designed for seating. Enter this lovely home thru the wide screened in porch that overlooks yard and trees. The foyer opens to the living and dining room and leads one directly into a beautiful great room where one may cozy up in front of the wood fireplace. The detached oversized 2 car garage is perfect for project and is connected to the house via a breezeway. All in all, this house is a home to relax and entertain. Simply lovely.
Last Agent to Sell the Property
Samson Properties License #658989 Listed on: 10/12/2018

Last Buyer's Agent
Janice Lukas
DMV Realty, INC.
Home Details
Home Type
- Single Family
Est. Annual Taxes
- $6,180
Year Built
- Built in 1994
Lot Details
- 1 Acre Lot
- Property is in very good condition
- Property is zoned A1
Parking
- 2 Car Detached Garage
- Side Facing Garage
Property Views
- Woods
- Pasture
Home Design
- Cape Cod Architecture
- Composition Roof
Interior Spaces
- 3,894 Sq Ft Home
- Property has 2 Levels
- Open Floorplan
- 1 Fireplace
- Double Pane Windows
- Window Treatments
- Entrance Foyer
- Great Room
- Family Room Off Kitchen
- Living Room
- Dining Room
- Utility Room
- Crawl Space
- Attic
Kitchen
- Breakfast Area or Nook
- Eat-In Kitchen
- Built-In Oven
- Cooktop
- Dishwasher
- Kitchen Island
Bedrooms and Bathrooms
- En-Suite Primary Bedroom
- En-Suite Bathroom
Laundry
- Dryer
- Washer
Outdoor Features
- Shed
Schools
- Signal Hill Elementary School
- Parkside Middle School
- Osbourn Park High School
Utilities
- Cooling System Utilizes Bottled Gas
- Heat Pump System
- Vented Exhaust Fan
- Well
- Tankless Water Heater
- Septic Equal To The Number Of Bedrooms
Community Details
- No Home Owners Association
- Bent Tree Estates Subdivision
Listing and Financial Details
- Assessor Parcel Number 56673
Ownership History
Purchase Details
Home Financials for this Owner
Home Financials are based on the most recent Mortgage that was taken out on this home.Purchase Details
Home Financials for this Owner
Home Financials are based on the most recent Mortgage that was taken out on this home.Purchase Details
Home Financials for this Owner
Home Financials are based on the most recent Mortgage that was taken out on this home.Purchase Details
Home Financials for this Owner
Home Financials are based on the most recent Mortgage that was taken out on this home.Similar Homes in Manassas, VA
Home Values in the Area
Average Home Value in this Area
Purchase History
| Date | Buyer | Sale Price | Title Company |
|---|---|---|---|
| Ransdell Thomas N | $574,900 | Atlas Title & Escrow Inc | |
| Paraschak Nicholas J | $550,000 | -- | |
| Stanton Shelly R | $360,000 | -- | |
| Mathis William W | $294,900 | -- |
Mortgage History
| Date | Status | Borrower | Loan Amount |
|---|---|---|---|
| Open | Ransdell Thomas N | $134,000 | |
| Open | Ransdell Thomas | $552,500 | |
| Closed | Ransdell Thomas N | $551,000 | |
| Closed | Ransdell Thomas N | $546,155 | |
| Previous Owner | Paraschak Nicholas J | $378,000 | |
| Previous Owner | Paraschak Nicholas J | $399,900 | |
| Previous Owner | Stanton Shelly R | $275,000 | |
| Previous Owner | Mathis William W | $280,155 |
Property History
| Date | Event | Price | Change | Sq Ft Price |
|---|---|---|---|---|
| 12/19/2018 12/19/18 | Sold | $574,900 | 0.0% | $148 / Sq Ft |
| 11/11/2018 11/11/18 | Pending | -- | -- | -- |
| 11/08/2018 11/08/18 | For Sale | $574,900 | 0.0% | $148 / Sq Ft |
| 10/12/2018 10/12/18 | Off Market | $574,900 | -- | -- |
Tax History Compared to Growth
Tax History
| Year | Tax Paid | Tax Assessment Tax Assessment Total Assessment is a certain percentage of the fair market value that is determined by local assessors to be the total taxable value of land and additions on the property. | Land | Improvement |
|---|---|---|---|---|
| 2024 | $7,425 | $746,600 | $123,400 | $623,200 |
| 2023 | $7,475 | $718,400 | $118,200 | $600,200 |
| 2022 | $7,662 | $681,500 | $107,300 | $574,200 |
| 2021 | $7,090 | $582,900 | $97,300 | $485,600 |
| 2020 | $8,413 | $542,800 | $97,300 | $445,500 |
| 2019 | $7,736 | $499,100 | $97,300 | $401,800 |
| 2018 | $6,285 | $520,500 | $98,200 | $422,300 |
| 2017 | $6,062 | $493,300 | $117,800 | $375,500 |
| 2016 | $6,181 | $508,100 | $104,700 | $403,400 |
| 2015 | $6,124 | $507,800 | $101,600 | $406,200 |
| 2014 | $6,124 | $492,600 | $88,600 | $404,000 |
Agents Affiliated with this Home
-
Lisa DeCarlo

Seller's Agent in 2018
Lisa DeCarlo
Samson Properties
(571) 239-8690
81 Total Sales
-

Buyer's Agent in 2018
Janice Lukas
DMV Realty, INC.
(703) 868-6697
Map
Source: Bright MLS
MLS Number: 1009920428
APN: 7995-43-9178
- 6870 Lodgepole Ct
- 6634 Davis Ford Rd
- 6404 Yates Ford Rd
- 10282 Greystone Rd
- 6365 Yates Ford Rd
- 15000 Rumson Place
- 10200 Souza Ln
- 6974 Jeremiah Ct
- 6170 Turkey Run Ct
- 7412 Kallenburg Ct
- 6488 Davis Ford Rd
- 10716 Lake Forest Dr
- 7425 Signal Hill Rd
- 10823 Gladney Dr
- 10457 Pineview Rd
- 6031 Lady Slipper Ln
- 10849 Split Rail Dr
- 6689 Highpoint Ct
- 7924 Evans Ford Rd
- 7800 Willow Pond Ct
- 6767 Signal Hill Rd
- 10001 Bent Tree Ln
- 10005 Bent Tree Ln
- 6732 Steity Ln
- 10007 BENT LANE Bent Tree Ln
- 10007 Bent Tree Ln
- 6736 Steity Ln
- 9914 Bent Tree Ln
- 6775 Signal Hill Rd
- 10009 Bent Tree Ln
- 6735 Steity Ln
- 9996 Bent Tree Ln
- 1 Bent Tree Ln
- 6788 Signal Hill Rd
- 6737 Steity Ln
- 10011 Bent Tree Ln
- 9880 Hemlock Hills Ct
- 9966 Bent Tree Ln
- 9990 Bent Tree Ln
- 6739 Steity Ln
