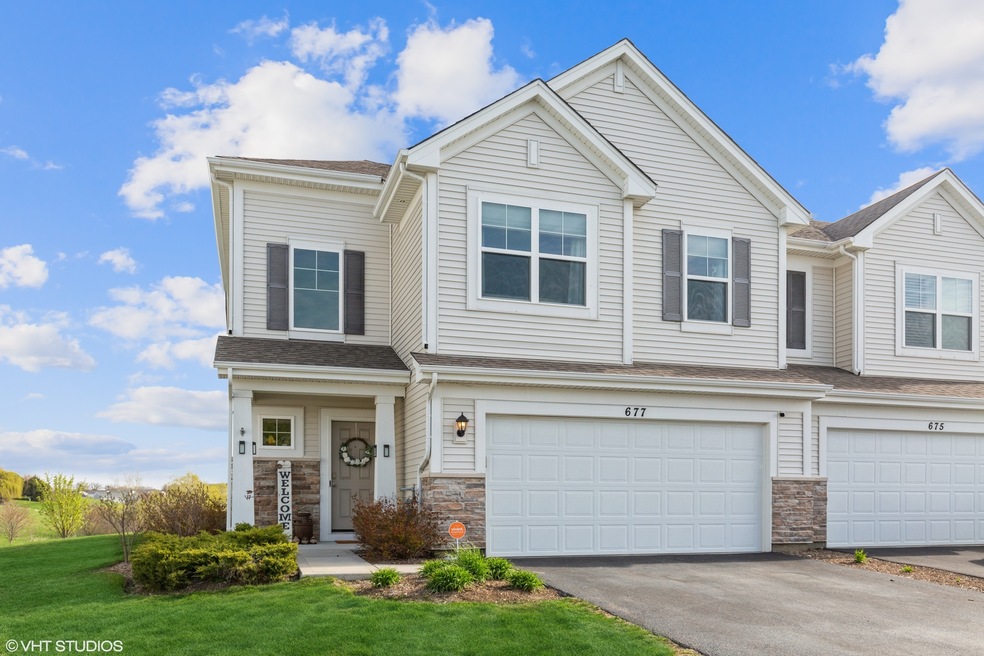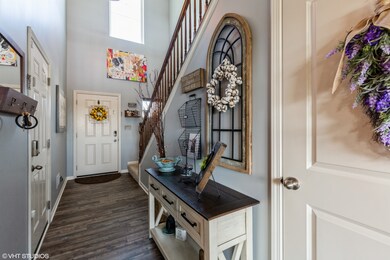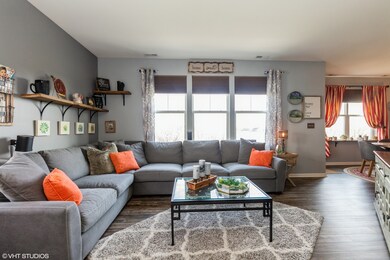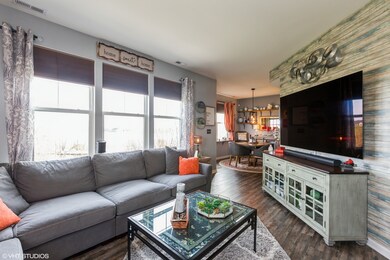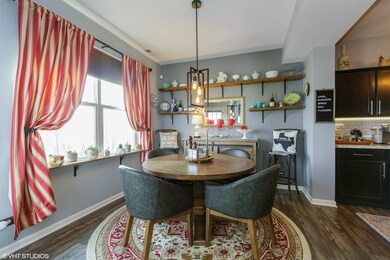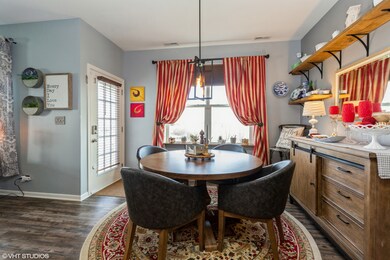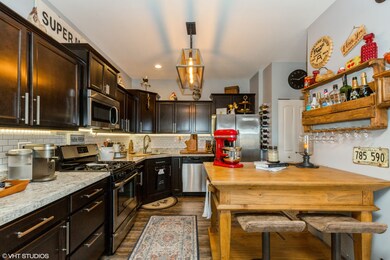
677 Anchorage Ct Pingree Grove, IL 60140
Estimated Value: $304,000 - $310,000
Highlights
- Fitness Center
- Landscaped Professionally
- Community Pool
- Hampshire High School Rated A-
- Clubhouse
- Formal Dining Room
About This Home
As of June 2021Simply the BEST OF SHOW! INCREDIBLE comfort, design and warmth showcased in every room of this home. TRUE TURN-KEY condition. SPOTLESS. Enjoy touring this END UNIT with pond and lush green views! GORGEOUS design choices reflected in the flooring, the paint colors and the kitchen finishes. Stainless Appliances, laminate flooring & crown molding on the multitude of cabinets! Ready for your COMFORTABLE living. Master Bedroom with PRIVATE bath ~ 2 additional guest bedrooms and 2nd floor family room or flex space. IDEAL 2nd floor laundry! FABULOUS POOL, Clubhouse, fitness center community! Close to major roads, shopping, dinning and entertainment.
Last Agent to Sell the Property
Keller Williams North Shore West License #475173000 Listed on: 04/23/2021

Last Buyer's Agent
Berkshire Hathaway HomeServices Starck Real Estate License #475175835

Townhouse Details
Home Type
- Townhome
Est. Annual Taxes
- $5,052
Year Built
- Built in 2016
Lot Details
- 2,047
HOA Fees
Parking
- 2 Car Attached Garage
- Garage Transmitter
- Garage Door Opener
- Parking Included in Price
Home Design
- Slab Foundation
- Concrete Perimeter Foundation
Interior Spaces
- 1,546 Sq Ft Home
- 2-Story Property
- Formal Dining Room
- Laminate Flooring
Kitchen
- Range
- Microwave
- Dishwasher
- Stainless Steel Appliances
Bedrooms and Bathrooms
- 3 Bedrooms
- 3 Potential Bedrooms
- Walk-In Closet
Laundry
- Laundry on upper level
- Dryer
- Washer
Schools
- Gary Wright Elementary School
- Hampshire Middle School
- Hampshire High School
Utilities
- Forced Air Heating and Cooling System
- Heating System Uses Natural Gas
Additional Features
- Patio
- Landscaped Professionally
Listing and Financial Details
- Homeowner Tax Exemptions
Community Details
Overview
- Association fees include insurance, clubhouse, exercise facilities, pool, lawn care, snow removal
- 6 Units
- Cambridge Lakes Th Association, Phone Number (847) 459-1222
- Cambridge Lakes Subdivision, Carlyle Floorplan
- Property managed by Foster Premier
Amenities
- Clubhouse
Recreation
- Fitness Center
- Community Pool
- Park
Pet Policy
- Dogs and Cats Allowed
Ownership History
Purchase Details
Home Financials for this Owner
Home Financials are based on the most recent Mortgage that was taken out on this home.Purchase Details
Home Financials for this Owner
Home Financials are based on the most recent Mortgage that was taken out on this home.Similar Homes in the area
Home Values in the Area
Average Home Value in this Area
Purchase History
| Date | Buyer | Sale Price | Title Company |
|---|---|---|---|
| Young Mark E | $230,000 | Citywide Title Corporation | |
| Smith Drew L | $178,000 | First American Title |
Mortgage History
| Date | Status | Borrower | Loan Amount |
|---|---|---|---|
| Previous Owner | Young Mark E | $218,500 | |
| Previous Owner | Smith Drew L | $174,631 |
Property History
| Date | Event | Price | Change | Sq Ft Price |
|---|---|---|---|---|
| 06/14/2021 06/14/21 | Sold | $230,000 | +4.6% | $149 / Sq Ft |
| 04/26/2021 04/26/21 | For Sale | -- | -- | -- |
| 04/25/2021 04/25/21 | Pending | -- | -- | -- |
| 04/23/2021 04/23/21 | For Sale | $219,900 | -- | $142 / Sq Ft |
Tax History Compared to Growth
Tax History
| Year | Tax Paid | Tax Assessment Tax Assessment Total Assessment is a certain percentage of the fair market value that is determined by local assessors to be the total taxable value of land and additions on the property. | Land | Improvement |
|---|---|---|---|---|
| 2023 | $6,445 | $82,904 | $13,048 | $69,856 |
| 2022 | $6,271 | $76,437 | $12,030 | $64,407 |
| 2021 | $5,265 | $60,565 | $11,315 | $49,250 |
| 2020 | $5,170 | $59,019 | $11,026 | $47,993 |
| 2019 | $5,052 | $56,646 | $10,583 | $46,063 |
| 2018 | $5,286 | $57,902 | $9,932 | $47,970 |
| 2017 | $2,911 | $24,219 | $494 | $23,725 |
| 2016 | $1,214 | $470 | $470 | $0 |
Agents Affiliated with this Home
-
Annie Sullivan

Seller's Agent in 2021
Annie Sullivan
Keller Williams North Shore West
(224) 577-9004
2 in this area
317 Total Sales
-
Marie Pesek

Buyer's Agent in 2021
Marie Pesek
Berkshire Hathaway HomeServices Starck Real Estate
(847) 393-3453
3 in this area
42 Total Sales
Map
Source: Midwest Real Estate Data (MRED)
MLS Number: MRD11064479
APN: 02-33-281-031
- 101 Boathouse Rd
- 1360 Vineyard Ln
- 1025 Leeward Ln
- 291 Maryland Ln
- 315 Maryland Ln
- 347 Norfolk Ln
- 838 Valley Stream Dr
- 453 Lancaster Dr
- 739 Glen Cove Ln
- 14N515 Highland Ave
- 566 Canterbury Ln
- 3301 U S 20
- 15N502 Prairie Hill Cir
- 1561 Francis Dr
- 897 Clover Ln
- 41W625 U S 20
- 1674 Francis Dr
- 1664 Hannah Ln Unit 1082
- 1758 Kelley Ln
- 1736 Francis Dr
- 677 Anchorage Ct
- 675 Anchorage Ct
- 681 Anchorage Ct
- 673 Anchorage Ct
- 671 Anchorage Ct
- 683 Anchorage Ct
- 685 Anchorage Ct
- 667 Anchorage Ct
- 687 Anchorage Ct
- 665 Anchorage Ct
- 674 Anchorage Ct
- 676 Anchorage Ct
- 672 Anchorage Ct
- 691 Anchorage Ct
- 663 Anchorage Ct
- 693 Anchorage Ct
- 658 Anchorage Ct
- 661 Anchorage Ct
- 695 Anchorage Ct
- 656 Anchorage Ct
