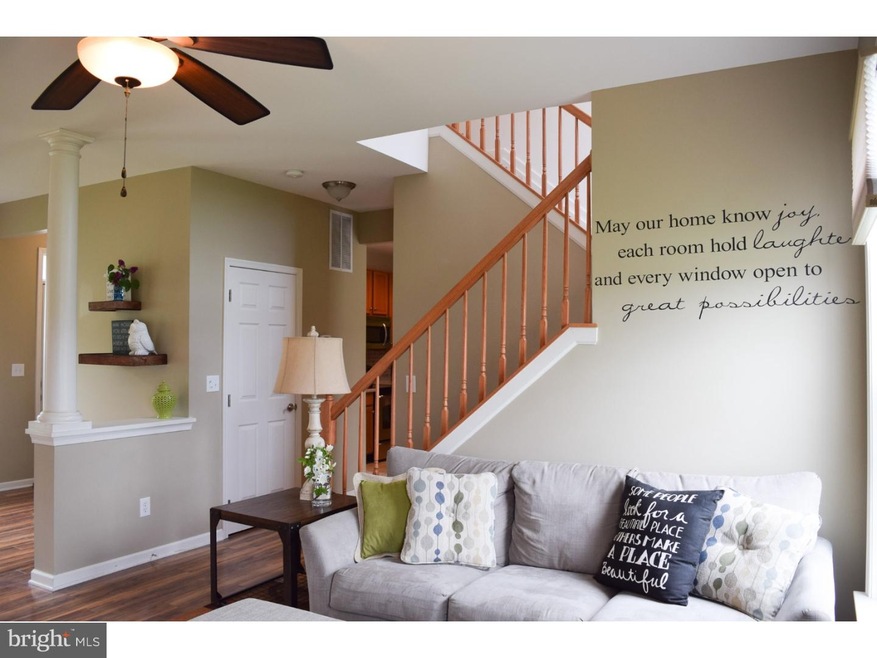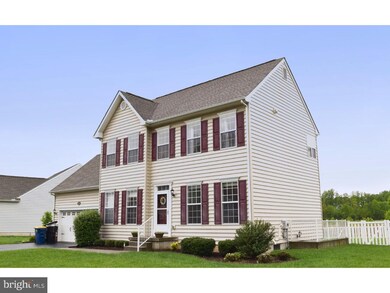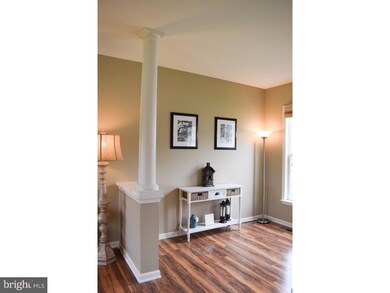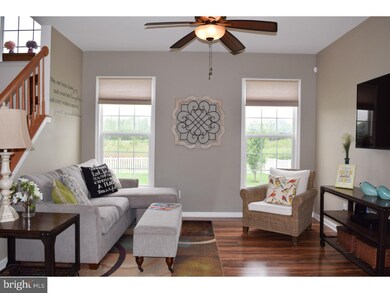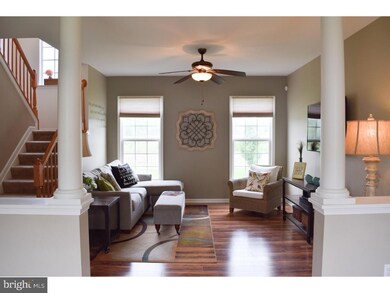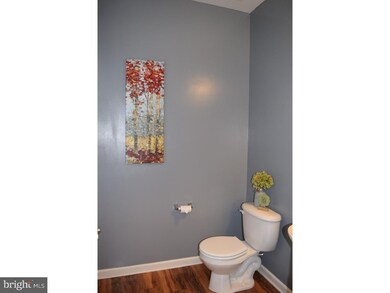
677 Olde Field Dr Magnolia, DE 19962
Highlights
- Contemporary Architecture
- Living Room
- En-Suite Primary Bedroom
- Caesar Rodney High School Rated A-
- Laundry Room
- Ceiling height of 9 feet or more
About This Home
As of August 2022Welcome Home Sweet Home! This two-story fulfills every designer's dreams, meticulously kept, shows better than a model, and is located in the highly sought after Caesar Rodney School District. The main floor reveals 9' ceilings, and abundance of natural light, gorgeous 3" Montgomery Apple Pergo Max floors, taupe blackout cellular shades, and a fresh neutral palette. The kitchen features Corian counters, stainless steel appliance package, 42" Maple cabinetry, ceramic tile floors and a bright morning/dining area overlooking the bi-level maintenance-free composite deck, perfect for grilling and entertaining. The beautiful backyard is enclosed with a contemporary straight style longevity vinyl fence with 8' double gate & 4' gate, entrance to the basement and includes a Monterey Cedar swing and swing set complete with clubhouse and rock climbing wall. The first floor is complete with living, dining or office space, powder room and inside access to a two-car garage with ample storage space. The two-story staircase introduces the upper level including the Master Suite with large walk-in closet, owners bath featuring a double vanity, corner soaking tub, neutral tile, a separate bathroom, and stall shower, and two additional bedrooms with lots of closet space, a second full bath. The convenient laundry, with washer and dryer, completes this floor. This home also has a full walk out basement, ready to finish with rough in for full bath, and is wired for a home security system and a generator. Lots of extras included. Priced to sell. Hurry and schedule an appointment today!
Home Details
Home Type
- Single Family
Est. Annual Taxes
- $776
Year Built
- Built in 2009
Lot Details
- 0.28 Acre Lot
- Lot Dimensions are 104x115
- Property is in good condition
- Property is zoned AC
HOA Fees
- $25 Monthly HOA Fees
Home Design
- Contemporary Architecture
- Aluminum Siding
Interior Spaces
- Property has 2 Levels
- Ceiling height of 9 feet or more
- Living Room
- Dining Room
- Basement Fills Entire Space Under The House
Bedrooms and Bathrooms
- 3 Bedrooms
- En-Suite Primary Bedroom
- 2.5 Bathrooms
Laundry
- Laundry Room
- Laundry on upper level
Parking
- 2 Open Parking Spaces
- 4 Parking Spaces
Schools
- W.B. Simpson Elementary School
Utilities
- Central Air
- Heating System Uses Gas
- Natural Gas Water Heater
Community Details
- Olde Field Village Subdivision
Listing and Financial Details
- Tax Lot 5400-000
- Assessor Parcel Number SM-00-12101-01-5400-000
Ownership History
Purchase Details
Home Financials for this Owner
Home Financials are based on the most recent Mortgage that was taken out on this home.Purchase Details
Home Financials for this Owner
Home Financials are based on the most recent Mortgage that was taken out on this home.Purchase Details
Home Financials for this Owner
Home Financials are based on the most recent Mortgage that was taken out on this home.Purchase Details
Purchase Details
Home Financials for this Owner
Home Financials are based on the most recent Mortgage that was taken out on this home.Similar Homes in Magnolia, DE
Home Values in the Area
Average Home Value in this Area
Purchase History
| Date | Type | Sale Price | Title Company |
|---|---|---|---|
| Deed | -- | May & Perza Pa | |
| Deed | $270,000 | None Available | |
| Deed | $231,000 | None Available | |
| Interfamily Deed Transfer | -- | None Available | |
| Deed | $219,900 | None Available |
Mortgage History
| Date | Status | Loan Amount | Loan Type |
|---|---|---|---|
| Open | $333,000 | USDA | |
| Previous Owner | $277,983 | VA | |
| Previous Owner | $276,210 | VA | |
| Previous Owner | $172,875 | New Conventional | |
| Previous Owner | $199,900 | New Conventional |
Property History
| Date | Event | Price | Change | Sq Ft Price |
|---|---|---|---|---|
| 08/19/2022 08/19/22 | Sold | $333,000 | 0.0% | $198 / Sq Ft |
| 06/22/2022 06/22/22 | Off Market | $333,000 | -- | -- |
| 06/16/2022 06/16/22 | Pending | -- | -- | -- |
| 06/09/2022 06/09/22 | For Sale | $334,000 | +23.7% | $199 / Sq Ft |
| 01/31/2020 01/31/20 | Sold | $270,000 | 0.0% | $161 / Sq Ft |
| 12/30/2019 12/30/19 | Pending | -- | -- | -- |
| 12/04/2019 12/04/19 | Price Changed | $270,000 | -1.8% | $161 / Sq Ft |
| 11/05/2019 11/05/19 | For Sale | $275,000 | +19.0% | $164 / Sq Ft |
| 06/27/2016 06/27/16 | Sold | $231,000 | -1.5% | $92 / Sq Ft |
| 05/31/2016 05/31/16 | Pending | -- | -- | -- |
| 05/05/2016 05/05/16 | For Sale | $234,500 | -- | $94 / Sq Ft |
Tax History Compared to Growth
Tax History
| Year | Tax Paid | Tax Assessment Tax Assessment Total Assessment is a certain percentage of the fair market value that is determined by local assessors to be the total taxable value of land and additions on the property. | Land | Improvement |
|---|---|---|---|---|
| 2024 | $1,674 | $327,800 | $80,500 | $247,300 |
| 2023 | $1,524 | $45,400 | $5,400 | $40,000 |
| 2022 | $1,441 | $45,400 | $5,400 | $40,000 |
| 2021 | $1,423 | $45,400 | $5,400 | $40,000 |
| 2020 | $1,389 | $45,400 | $5,400 | $40,000 |
| 2019 | $1,360 | $45,400 | $5,400 | $40,000 |
| 2018 | $1,326 | $45,400 | $5,400 | $40,000 |
| 2017 | $1,295 | $45,400 | $0 | $0 |
| 2016 | $1,216 | $45,400 | $0 | $0 |
| 2015 | $1,052 | $45,400 | $0 | $0 |
| 2014 | $1,048 | $45,400 | $0 | $0 |
Agents Affiliated with this Home
-
Dana Hess

Seller's Agent in 2022
Dana Hess
EXP Realty, LLC
(302) 423-5551
182 Total Sales
-
CHRISTINA MANALL

Buyer's Agent in 2022
CHRISTINA MANALL
EXP Realty, LLC
(240) 277-2599
4 Total Sales
-
Terri Mestro

Seller's Agent in 2020
Terri Mestro
Iron Valley Real Estate Premier
(302) 465-0453
124 Total Sales
-
Evie Ross

Buyer's Agent in 2020
Evie Ross
Keller Williams Realty Central-Delaware
(302) 396-3756
121 Total Sales
-
Madeline Dobbs

Seller's Agent in 2016
Madeline Dobbs
Compass
(302) 489-9766
74 Total Sales
-
Torianne Weiss Hamstead

Buyer's Agent in 2016
Torianne Weiss Hamstead
BHHS PenFed (actual)
(302) 242-8378
119 Total Sales
Map
Source: Bright MLS
MLS Number: 1001721805
APN: 8-00-12101-01-5400-000
- 113 Olde Field Dr
- 135 Olde Field Dr
- 40 Wildflower Cir W
- 141 S Lexington Dr
- 143 S Lexington Dr
- 145 S Lexington Dr
- 147 S Lexington Dr
- 101 N Lexington Dr
- 891 Windrow Way
- 43 Autumn Terrace
- 39 Grain Ct
- 159 Autumn Terrace
- 180 Kingsmill Dr
- 323 Belfry Dr
- 10 Limerick Ln
- 351 Windrow Way
- 63 Callahan Ct
- 129 Daffodil Dr
- 106 Viola Dr
- 141 Daffodil Dr Unit 141
