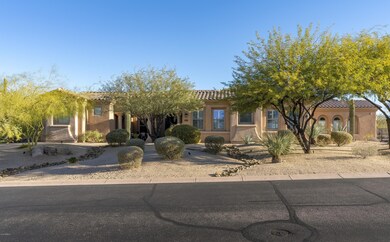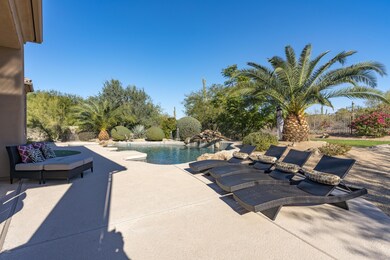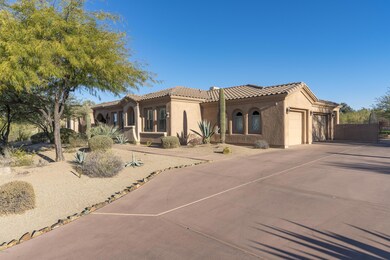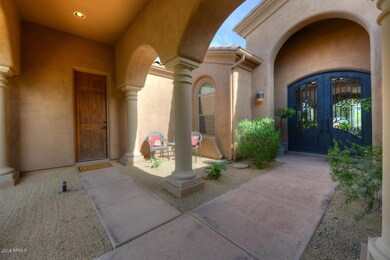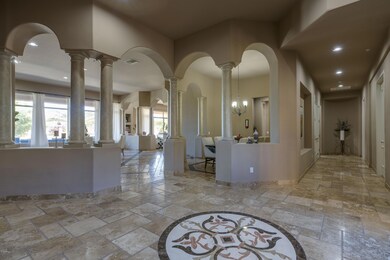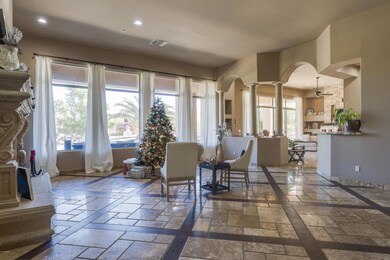
6774 E Running Deer Trail Scottsdale, AZ 85266
Desert Foothills NeighborhoodEstimated Value: $1,648,000 - $2,430,591
Highlights
- Guest House
- Heated Spa
- 2.33 Acre Lot
- Sonoran Trails Middle School Rated A-
- Gated Community
- Mountain View
About This Home
As of September 2019Enjoy Arizona lifestyle in this spacious home in the prestigious gated community of Saguaro Highlands. Located on the second largest, most private lots in the community, this beautiful home features an open floor plan, designer touches, and walls of windows overlooking the resort-like backyard with pool and spa, water feature and putting green. The kitchen is a cook's delight, with two islands, granite counters, stainless steel appliances, butlers pantry and open to the family room with bar/wine refrigerator. The master retreat features a sitting area with great views and access to the pool, jetted tub and large walk-in shower. The guest/children's wing features a separate bonus room as well as two bedrooms. Separate guest casita with private patio.
Last Agent to Sell the Property
Berkshire Hathaway HomeServices Arizona Properties License #SA673213000 Listed on: 05/25/2018

Co-Listed By
Shirley Small
Berkshire Hathaway HomeServices Arizona Properties License #BR542693000
Last Buyer's Agent
Paulette Bateman
Coldwell Banker Realty License #SA669825000
Home Details
Home Type
- Single Family
Est. Annual Taxes
- $5,374
Year Built
- Built in 2001
Lot Details
- 2.33 Acre Lot
- Desert faces the front of the property
- Private Streets
- Wrought Iron Fence
- Corner Lot
- Misting System
- Front and Back Yard Sprinklers
- Sprinklers on Timer
- Private Yard
- Grass Covered Lot
HOA Fees
- $107 Monthly HOA Fees
Parking
- 3 Car Garage
- 6 Open Parking Spaces
- Garage Door Opener
Home Design
- Designed by Tuscan blend Architects
- Santa Barbara Architecture
- Wood Frame Construction
- Tile Roof
- Concrete Roof
- Stucco
Interior Spaces
- 5,050 Sq Ft Home
- 1-Story Property
- Ceiling height of 9 feet or more
- Ceiling Fan
- 2 Fireplaces
- Gas Fireplace
- Double Pane Windows
- Low Emissivity Windows
- Mountain Views
Kitchen
- Eat-In Kitchen
- Breakfast Bar
- Gas Cooktop
- Built-In Microwave
- Kitchen Island
- Granite Countertops
Flooring
- Carpet
- Stone
Bedrooms and Bathrooms
- 4 Bedrooms
- Primary Bathroom is a Full Bathroom
- 3.5 Bathrooms
- Dual Vanity Sinks in Primary Bathroom
- Hydromassage or Jetted Bathtub
- Bathtub With Separate Shower Stall
Home Security
- Security System Owned
- Fire Sprinkler System
Pool
- Heated Spa
- Heated Pool
- Pool Pump
Outdoor Features
- Covered patio or porch
- Playground
Schools
- Desert Sun Academy Elementary School
- Sonoran Trails Middle School
- Cactus Shadows High School
Utilities
- Refrigerated Cooling System
- Zoned Heating
- Heating System Uses Natural Gas
- Water Filtration System
- High Speed Internet
- Cable TV Available
Additional Features
- No Interior Steps
- Guest House
Listing and Financial Details
- Home warranty included in the sale of the property
- Tax Lot 1
- Assessor Parcel Number 212-10-108
Community Details
Overview
- Association fees include ground maintenance, street maintenance
- Siguaro Highlands Association, Phone Number (602) 957-9191
- Built by Toll Brothers
- Saguaro Highlands Subdivision, Avila Floorplan
Recreation
- Tennis Courts
- Community Playground
- Bike Trail
Security
- Gated Community
Ownership History
Purchase Details
Home Financials for this Owner
Home Financials are based on the most recent Mortgage that was taken out on this home.Purchase Details
Home Financials for this Owner
Home Financials are based on the most recent Mortgage that was taken out on this home.Purchase Details
Purchase Details
Home Financials for this Owner
Home Financials are based on the most recent Mortgage that was taken out on this home.Purchase Details
Purchase Details
Home Financials for this Owner
Home Financials are based on the most recent Mortgage that was taken out on this home.Purchase Details
Similar Homes in Scottsdale, AZ
Home Values in the Area
Average Home Value in this Area
Purchase History
| Date | Buyer | Sale Price | Title Company |
|---|---|---|---|
| Gupta Nandni | $999,000 | Equity Title Agency Inc | |
| Chisholm Brian Walter | $950,000 | Equity Title Agency Inc | |
| Jwr Partners | $581,250 | Lawyers Title Insurance Corp | |
| Formanek Michael | $193,750 | Lawyers Title Insurance Corp | |
| Formanek Michael | $775,000 | Lawyers Title Of Arizona Inc | |
| Wolf Dr Steve A | -- | Lawyers Title Of Arizona Inc | |
| Olari Cornel | $900,000 | Fidelity National Title | |
| Lucca Richard A | $625,427 | Westminster Title Agency Inc | |
| Edmunds Toll Ltd Partnership | -- | Westminster Title Agency |
Mortgage History
| Date | Status | Borrower | Loan Amount |
|---|---|---|---|
| Open | Gupta Nandni | $250,000 | |
| Open | Gupta Nandni | $933,500 | |
| Closed | Gupta Nandni | $949,000 | |
| Previous Owner | Chisholm Brian Walter | $710,000 | |
| Previous Owner | Chisholm Brian Walter | $712,500 | |
| Previous Owner | Formanek Michael | $475,000 | |
| Previous Owner | Olari Cornel | $880,000 | |
| Previous Owner | Olari Cornel | $760,000 | |
| Previous Owner | Lucca Richard A | $150,000 |
Property History
| Date | Event | Price | Change | Sq Ft Price |
|---|---|---|---|---|
| 09/18/2019 09/18/19 | Sold | $999,000 | 0.0% | $198 / Sq Ft |
| 07/07/2019 07/07/19 | Pending | -- | -- | -- |
| 03/27/2019 03/27/19 | Price Changed | $999,000 | -4.9% | $198 / Sq Ft |
| 02/06/2019 02/06/19 | Price Changed | $1,050,000 | -3.6% | $208 / Sq Ft |
| 11/10/2018 11/10/18 | Price Changed | $1,089,000 | -3.5% | $216 / Sq Ft |
| 09/17/2018 09/17/18 | Price Changed | $1,129,000 | -4.2% | $224 / Sq Ft |
| 08/20/2018 08/20/18 | Price Changed | $1,179,000 | +4.4% | $233 / Sq Ft |
| 08/19/2018 08/19/18 | Price Changed | $1,129,000 | -5.8% | $224 / Sq Ft |
| 08/02/2018 08/02/18 | Price Changed | $1,199,000 | -2.4% | $237 / Sq Ft |
| 05/25/2018 05/25/18 | For Sale | $1,229,000 | +29.4% | $243 / Sq Ft |
| 10/29/2013 10/29/13 | Sold | $950,000 | -3.6% | $179 / Sq Ft |
| 09/11/2013 09/11/13 | For Sale | $985,000 | +3.7% | $186 / Sq Ft |
| 09/09/2013 09/09/13 | Pending | -- | -- | -- |
| 05/29/2013 05/29/13 | Off Market | $950,000 | -- | -- |
| 03/10/2013 03/10/13 | For Sale | $985,000 | -- | $186 / Sq Ft |
Tax History Compared to Growth
Tax History
| Year | Tax Paid | Tax Assessment Tax Assessment Total Assessment is a certain percentage of the fair market value that is determined by local assessors to be the total taxable value of land and additions on the property. | Land | Improvement |
|---|---|---|---|---|
| 2025 | $4,851 | $109,291 | -- | -- |
| 2024 | $5,003 | $104,086 | -- | -- |
| 2023 | $5,003 | $130,550 | $26,110 | $104,440 |
| 2022 | $4,830 | $96,530 | $19,300 | $77,230 |
| 2021 | $5,257 | $96,660 | $19,330 | $77,330 |
| 2020 | $5,238 | $94,610 | $18,920 | $75,690 |
| 2019 | $5,033 | $94,350 | $18,870 | $75,480 |
| 2018 | $4,864 | $92,530 | $18,500 | $74,030 |
| 2017 | $5,374 | $89,150 | $17,830 | $71,320 |
| 2016 | $5,350 | $88,410 | $17,680 | $70,730 |
| 2015 | $5,059 | $82,200 | $16,440 | $65,760 |
Agents Affiliated with this Home
-
Brian Chisholm

Seller's Agent in 2019
Brian Chisholm
Berkshire Hathaway HomeServices Arizona Properties
(480) 473-4900
5 in this area
32 Total Sales
-
S
Seller Co-Listing Agent in 2019
Shirley Small
Berkshire Hathaway HomeServices Arizona Properties
-

Buyer's Agent in 2019
Paulette Bateman
Coldwell Banker Realty
-
R
Seller's Agent in 2013
Richard Ervin
Realty Executives
-
Matt Horton

Buyer's Agent in 2013
Matt Horton
Platinum Living Realty
(480) 227-3311
1 in this area
47 Total Sales
Map
Source: Arizona Regional Multiple Listing Service (ARMLS)
MLS Number: 5771413
APN: 212-10-108
- 6626 E Oberlin Way
- 27728 N 68th Place
- 6621 E Oberlin Way
- 72xx E Mark Ln Unit 167B
- 27632 N 68th Place
- 27582 N 67th Way
- 6486 E Oberlin Way
- 7120 E Dynamite Blvd
- 27432 N 66th Way
- 6450 E Bent Tree Dr
- 6990 E Buckhorn Trail
- 27207 N 67th St Unit B1
- 27211 N 67th St Unit B2
- 6611 E Peak View Rd
- 27239 N 64th Way
- 27250 N 64th St Unit 16
- 6520 E Peak View Rd
- 6964 E Red Bird Rd
- 6240 E Ironwood Dr
- 7304 E Bent Tree Dr
- 6774 E Running Deer Trail
- 6774 E Running Deer Trail Unit 1
- 6750 E Running Deer Trail
- 6753 E Running Deer Trail
- 6726 E Running Deer Trail
- 6717 E Running Deer Trail
- 28098 N 68th Place
- 6800 E Blue Sky Dr
- 6702 E Running Deer Trail
- 6681 E Oberlin Way
- 27950 N 67th Place
- 27924 N 68th Place
- 27955 N 67th Place
- 6669 E Oberlin Way
- 6681 E Running Deer Trail
- 6678 E Running Deer Trail
- 27912 N 67th Place
- 6732 E Dynamite Blvd
- 27917 N 67th Place
- 6818 E Blue Sky Dr

