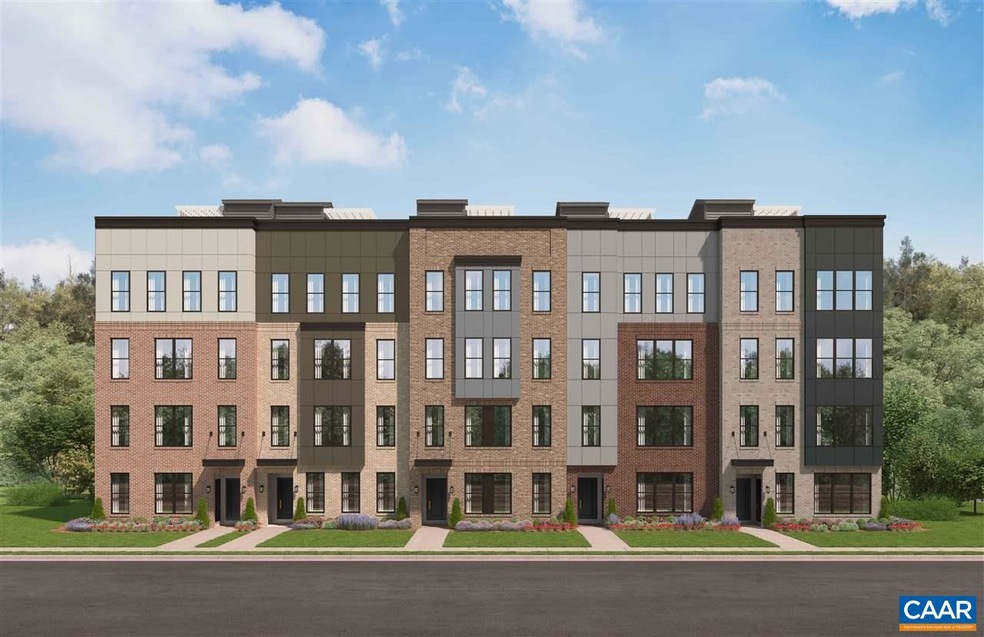
678 Noush Ct Unit A Charlottesville, VA 22911
Highlights
- New Construction
- Home Energy Rating Service (HERS) Rated Property
- Granite Countertops
- Jackson P. Burley Middle School Rated A-
- Deck
- Breakfast Room
About This Home
As of November 2022Final Home Available in Building 2/8B. Welcome Home to Brookhill Commons. Our unique and exciting 2 over 2 condominiums are the first of their kind to be offered in Charlottesville Wake up to coffee in the morning or a delightful glass of wine in the evening on large covered porch. A spacious and well appointed Gourmet Kitchen serves as the command center for all your delicious meal and entertaining needs. A refreshing end of the day awaits you in your owners suite. Super large walk-in closet, huge bathroom w/oversized shower and separate vanities complete this very well designed home. Broker/Agent Co-op Commission split percentage paid on base price.
Last Agent to Sell the Property
YES REALTY PARTNERS License #0225234218 Listed on: 10/19/2022
Property Details
Home Type
- Condominium
Est. Annual Taxes
- $3,081
Year Built
- Built in 2022 | New Construction
HOA Fees
- $201 Monthly HOA Fees
Home Design
- Brick Exterior Construction
- Slab Foundation
- Blown-In Insulation
- Composition Shingle Roof
- Cement Siding
Interior Spaces
- 2,867 Sq Ft Home
- 2-Story Property
- Ceiling height of 9 feet or more
- Recessed Lighting
- Low Emissivity Windows
- Vinyl Clad Windows
- Insulated Windows
- Family Room
- Living Room
- Breakfast Room
Kitchen
- Eat-In Kitchen
- Electric Cooktop
- Microwave
- ENERGY STAR Qualified Dishwasher
- Kitchen Island
- Granite Countertops
- Disposal
Flooring
- Carpet
- Laminate
- Ceramic Tile
Bedrooms and Bathrooms
- 2 Bedrooms
- Walk-In Closet
- Double Vanity
Laundry
- Laundry Room
- Washer and Dryer Hookup
Home Security
Parking
- 1 Car Attached Garage
- Automatic Garage Door Opener
- Driveway
Eco-Friendly Details
- Green Features
- Home Energy Rating Service (HERS) Rated Property
- No or Low VOC Paint or Finish
Outdoor Features
- Deck
- Rear Porch
Location
- Interior Unit
Schools
- Hollymead Elementary School
- Sutherland Middle School
- Albemarle High School
Utilities
- Central Air
- Air Source Heat Pump
- Programmable Thermostat
- Fiber Optics Available
Listing and Financial Details
- Assessor Parcel Number Lot 2111
Community Details
Overview
- Association fees include area maint, master ins. policy, prof. mgmt., reserve fund, road maint, snow removal, trash pickup
- $550 HOA Transfer Fee
- Built by STANLEY MARTIN HOMES
- Brookhill Commons Subdivision, The Tessa Floorplan
Security
- Carbon Monoxide Detectors
- Fire and Smoke Detector
Similar Homes in Charlottesville, VA
Home Values in the Area
Average Home Value in this Area
Property History
| Date | Event | Price | Change | Sq Ft Price |
|---|---|---|---|---|
| 07/18/2025 07/18/25 | Pending | -- | -- | -- |
| 06/02/2025 06/02/25 | For Sale | $379,900 | +3.6% | $242 / Sq Ft |
| 11/18/2022 11/18/22 | Sold | $366,525 | +2.8% | $128 / Sq Ft |
| 05/25/2022 05/25/22 | Pending | -- | -- | -- |
| 05/22/2022 05/22/22 | For Sale | $356,375 | -- | $124 / Sq Ft |
Tax History Compared to Growth
Tax History
| Year | Tax Paid | Tax Assessment Tax Assessment Total Assessment is a certain percentage of the fair market value that is determined by local assessors to be the total taxable value of land and additions on the property. | Land | Improvement |
|---|---|---|---|---|
| 2025 | -- | $371,200 | $60,000 | $311,200 |
| 2024 | -- | $333,000 | $55,000 | $278,000 |
| 2023 | $2,980 | $348,900 | $55,000 | $293,900 |
Agents Affiliated with this Home
-
BRADLEY PITT

Seller's Agent in 2025
BRADLEY PITT
KELLER WILLIAMS ALLIANCE - CHARLOTTESVILLE
(434) 422-0352
327 Total Sales
-
Stephen Spaulding
S
Seller's Agent in 2022
Stephen Spaulding
YES REALTY PARTNERS
(434) 975-7445
200 Total Sales
-
Amanda LeMon

Seller Co-Listing Agent in 2022
Amanda LeMon
NEST REALTY GROUP
(434) 466-4100
289 Total Sales
-
Unrepresented Buyer
U
Buyer's Agent in 2022
Unrepresented Buyer
UnrepresentedBuyer
(434) 260-1045
1,227 Total Sales
Map
Source: Charlottesville area Association of Realtors®
MLS Number: 630729
APN: 04600-00-00-02111
- 92 Key Dr W
- 1789 Stony Point Rd
- 102 Bollingbrook Dr
- 108 Northwest Ln
- 223 Fern Creek Ln
- 100 Northwest Ln
- 105 Chestnut Ridge Rd
- 1769 Franklin Dr
- 0 Hyland Ridge Dr Unit 665843
- 0 Hyland Ridge Dr Unit R2
- 905 Flat Waters Ln
- 2515 Summit Ridge Trail
- 1509 Delphi Ln
- 1375 Le Parc Terrace
- 1371 Le Parc Terrace
- 1516 Delphi Ln
