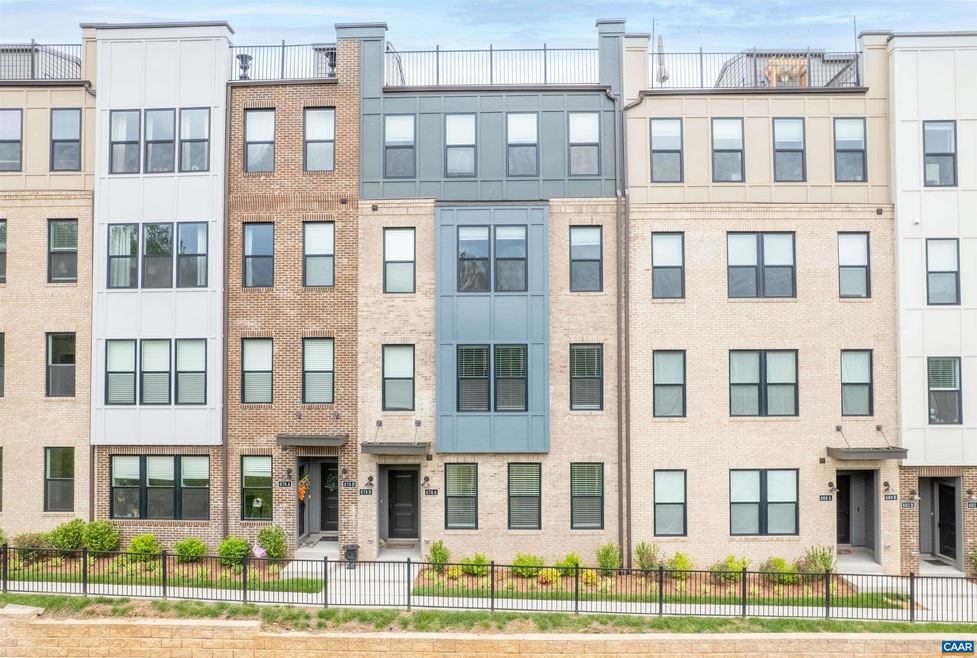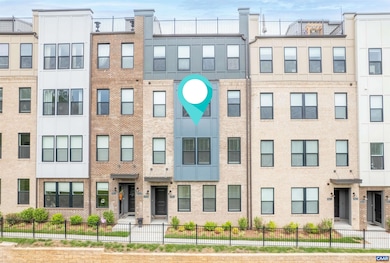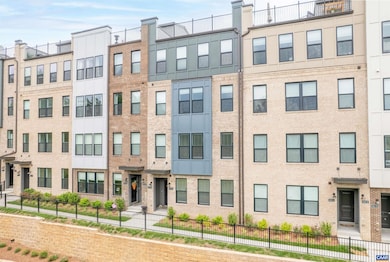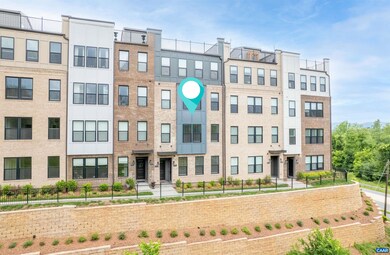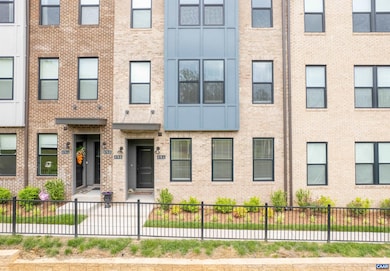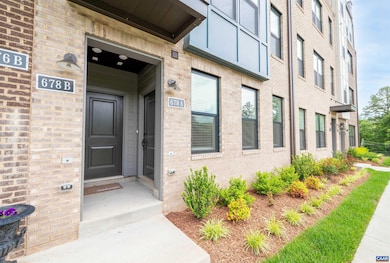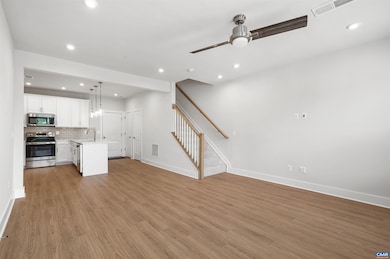
678 Noush Ct Unit A Charlottesville, VA 22911
Estimated payment $2,600/month
Highlights
- Loft
- Cul-De-Sac
- Eat-In Kitchen
- Jackson P. Burley Middle School Rated A-
- Front Porch
- Double Pane Windows
About This Home
Welcome home to this move-in-ready, like-new, 2-bed, 2.5-bath, 1573-square-foot townhome in Brookhill Commons. Experience spacious light-filled rooms, an expansive primary suite with dual vanities, a glass/tile shower, and a huge walk-in closet. Warm luxury vinyl flooring flows throughout the first floor. The pristine modern eat-in kitchen features a large breakfast bar, stunning Quartz countertops, stainless steel appliances, and contemporary white cabinets. Enjoy mountain views, a versatile bonus loft perfect for a home office, movie room or a quiet spot to read, and a sunny back balcony for relaxation. Conveniently located minutes from Downtown, Hollymead Shopping Center(Target, Harris Teeter, Starbucks), CHO Airport, NGIC, and Ivy Creek Foundation, and is just 10-15 minutes from UVA Grounds, UVA hospital, and Pantops. Freshly painted and professionally cleaned. High-speed internet makes working from home or streaming a breeze. Enjoy the convenience of a one-car attached garage, driveway parking for an additional car, and ample guest parking close by. Sidewalks throughout the community make it easy to stroll around and enjoy the neighborhood. Move-in ready as soon as you can close!
Listing Agent
KELLER WILLIAMS ALLIANCE - CHARLOTTESVILLE License #0225225050 Listed on: 06/02/2025

Property Details
Home Type
- Condominium
Est. Annual Taxes
- $3,319
Year Built
- Built in 2022
HOA Fees
- $219 per month
Parking
- 1 Car Garage
- Basement Garage
- Rear-Facing Garage
Home Design
- Brick Exterior Construction
- Slab Foundation
- Stick Built Home
Interior Spaces
- 1,573 Sq Ft Home
- 2-Story Property
- Recessed Lighting
- Double Pane Windows
- Low Emissivity Windows
- Vinyl Clad Windows
- Insulated Windows
- Tilt-In Windows
- Window Screens
- Loft
Kitchen
- Eat-In Kitchen
- Breakfast Bar
- Electric Range
- Microwave
- Dishwasher
- Kitchen Island
- Disposal
Bedrooms and Bathrooms
- 2 Bedrooms
- Walk-In Closet
- Double Vanity
Schools
- Hollymead Elementary School
- Lakeside Middle School
- Albemarle High School
Utilities
- Central Air
- Heat Pump System
- Programmable Thermostat
Additional Features
- Front Porch
- Cul-De-Sac
Community Details
- Built by STANLEY MARTIN HOMES
- Brookhill Commons Subdivision
Listing and Financial Details
- Assessor Parcel Number 04600-00-00-02111
Map
Home Values in the Area
Average Home Value in this Area
Tax History
| Year | Tax Paid | Tax Assessment Tax Assessment Total Assessment is a certain percentage of the fair market value that is determined by local assessors to be the total taxable value of land and additions on the property. | Land | Improvement |
|---|---|---|---|---|
| 2025 | -- | $371,200 | $60,000 | $311,200 |
| 2024 | -- | $333,000 | $55,000 | $278,000 |
| 2023 | $2,980 | $348,900 | $55,000 | $293,900 |
Property History
| Date | Event | Price | Change | Sq Ft Price |
|---|---|---|---|---|
| 07/18/2025 07/18/25 | Pending | -- | -- | -- |
| 06/02/2025 06/02/25 | For Sale | $379,900 | +3.6% | $242 / Sq Ft |
| 11/18/2022 11/18/22 | Sold | $366,525 | +2.8% | $128 / Sq Ft |
| 05/25/2022 05/25/22 | Pending | -- | -- | -- |
| 05/22/2022 05/22/22 | For Sale | $356,375 | -- | $124 / Sq Ft |
Similar Homes in Charlottesville, VA
Source: Charlottesville area Association of Realtors®
MLS Number: 665311
APN: 04600-00-00-02111
- 92 Key Dr W
- 1789 Stony Point Rd
- 102 Bollingbrook Dr
- 108 Northwest Ln
- 223 Fern Creek Ln
- 100 Northwest Ln
- 105 Chestnut Ridge Rd
- 1769 Franklin Dr
- 0 Hyland Ridge Dr Unit 665843
- 0 Hyland Ridge Dr Unit R2
- 915 Flat Waters Ln
- 905 Flat Waters Ln
- 2515 Summit Ridge Trail
- 1509 Delphi Ln
- 1375 Le Parc Terrace
- 1371 Le Parc Terrace
