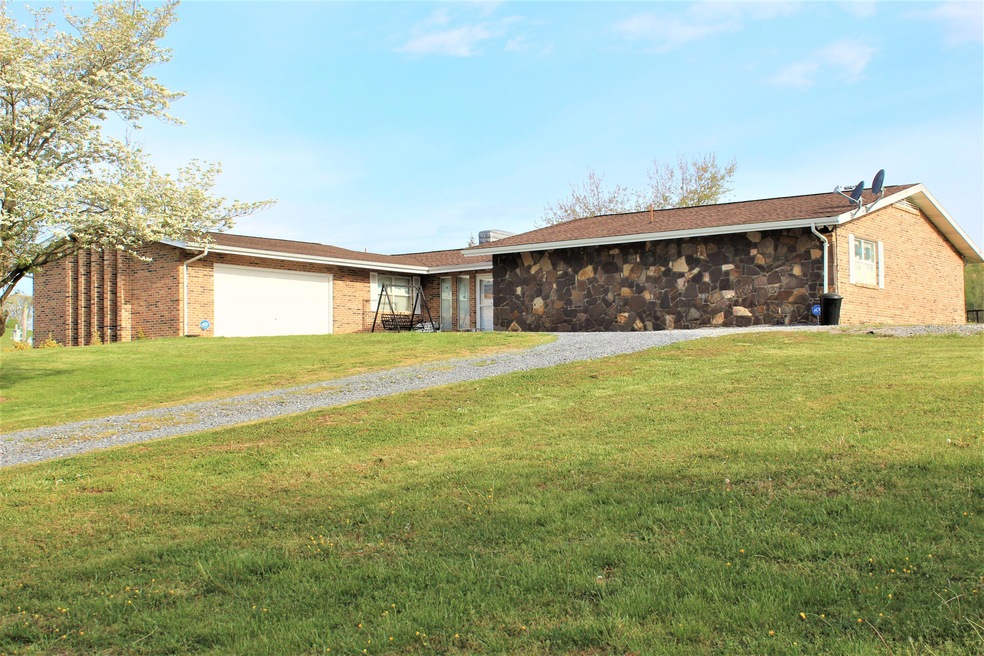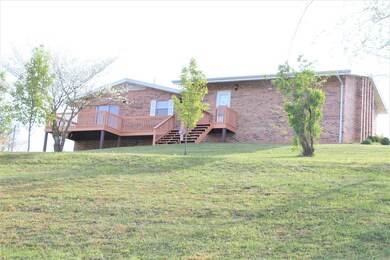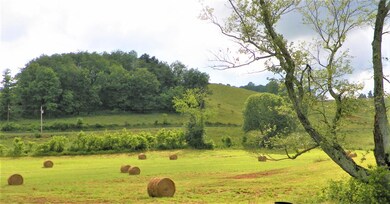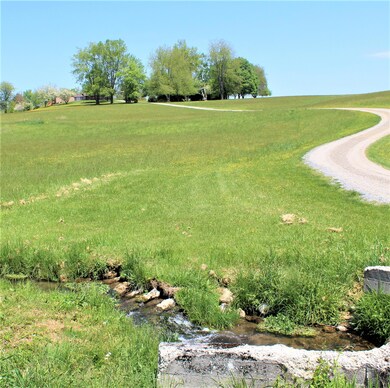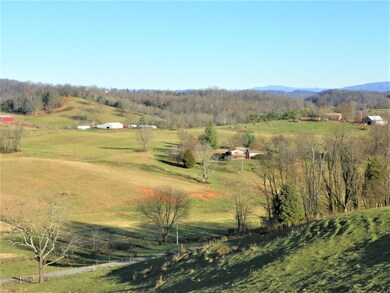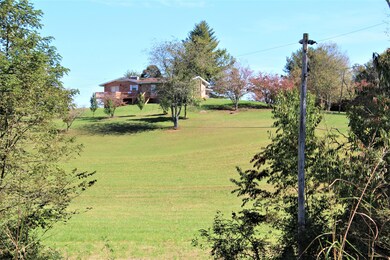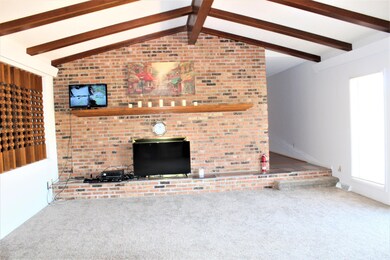
678 Providence Rd Limestone, TN 37681
Estimated Value: $470,000 - $802,018
Highlights
- 29.4 Acre Lot
- Deck
- No HOA
- Creek or Stream View
- Living Room with Fireplace
- Porch
About This Home
As of July 2022This house and land checks so many boxes you have to see it to appreciate it. The home is over 3500 finished square feet that can accommodate a large family and give you plenty of room to spread out. And the house sits back off of the road on nearly 30 acres of gorgeous East Tennessee rolling farmland. This home has been very well taken care of and loved by the current owner. There is a stream that flows on the property and many trees and plants that makes you feel like you are in your own private paradise. The main level gives you a great amount of space across 3 full bedrooms, 2 full bathrooms, a living room with beautiful views of the surrounding countryside, a large kitchen and a very large dining room. The two car garage is also on the main level and also offers an additional storage area. The location is also wonderful as you are close to all of the surrounding Tri-Cities areas including Jonesborough, Johnson City, Gray, Greeneville, and Kingsport. If you have been looking for a large home with a big piece of land you have found your East TN dream home! Call today for your own private showing. The home offers a great finished space downstairs with a big finished den that has a walkout to the back yard along with a bedroom, bathroom, and two very large storage areas.
Last Agent to Sell the Property
Southbound Real Estate License #337623 Listed on: 05/19/2022
Home Details
Home Type
- Single Family
Est. Annual Taxes
- $2,770
Year Built
- Built in 1982
Lot Details
- 29.4 Acre Lot
- Level Lot
- Property is in good condition
- Property is zoned A1
Parking
- 2 Car Attached Garage
- Gravel Driveway
Property Views
- Creek or Stream
- Mountain
Home Design
- Brick Exterior Construction
- Shingle Roof
- Concrete Perimeter Foundation
Interior Spaces
- 1-Story Property
- Wired For Data
- Paneling
- Insulated Windows
- Window Treatments
- Living Room with Fireplace
- 2 Fireplaces
Kitchen
- Eat-In Kitchen
- Built-In Electric Oven
- Microwave
- Dishwasher
- Kitchen Island
Flooring
- Carpet
- Ceramic Tile
- Vinyl
Bedrooms and Bathrooms
- 4 Bedrooms
- Walk-In Closet
- 3 Full Bathrooms
Laundry
- Laundry Room
- Washer and Electric Dryer Hookup
Partially Finished Basement
- Walk-Out Basement
- Fireplace in Basement
- Block Basement Construction
- Stubbed For A Bathroom
Home Security
- Home Security System
- Fire and Smoke Detector
Outdoor Features
- Deck
- Porch
Schools
- Sulphur Springs Elementary And Middle School
- Daniel Boone High School
Farming
- Pasture
Utilities
- Cooling Available
- Heat Pump System
- Water Softener is Owned
- Septic Tank
- Satellite Dish
- Cable TV Available
Community Details
- No Home Owners Association
- FHA/VA Approved Complex
Listing and Financial Details
- Assessor Parcel Number 049 023.02
Ownership History
Purchase Details
Home Financials for this Owner
Home Financials are based on the most recent Mortgage that was taken out on this home.Purchase Details
Home Financials for this Owner
Home Financials are based on the most recent Mortgage that was taken out on this home.Similar Homes in Limestone, TN
Home Values in the Area
Average Home Value in this Area
Purchase History
| Date | Buyer | Sale Price | Title Company |
|---|---|---|---|
| Tutt Bradley A | $650,000 | Law Office Of W Derek Malcolm | |
| Knudson Janice Fay | -- | Ecu Title & Escrow |
Mortgage History
| Date | Status | Borrower | Loan Amount |
|---|---|---|---|
| Open | Tutt Bradley A | $100,000 | |
| Open | Tutt Bradley A | $365,000 | |
| Previous Owner | Knudson Janice Fay | $58,000 | |
| Previous Owner | Keyes Barbara | $54,210 | |
| Previous Owner | Keyes Samuel R | $60,000 |
Property History
| Date | Event | Price | Change | Sq Ft Price |
|---|---|---|---|---|
| 07/08/2022 07/08/22 | Sold | $650,000 | -3.7% | $183 / Sq Ft |
| 06/01/2022 06/01/22 | Pending | -- | -- | -- |
| 05/19/2022 05/19/22 | For Sale | $674,900 | -- | $190 / Sq Ft |
Tax History Compared to Growth
Tax History
| Year | Tax Paid | Tax Assessment Tax Assessment Total Assessment is a certain percentage of the fair market value that is determined by local assessors to be the total taxable value of land and additions on the property. | Land | Improvement |
|---|---|---|---|---|
| 2024 | $2,770 | $162,000 | $26,450 | $135,550 |
| 2022 | $1,535 | $71,375 | $13,575 | $57,800 |
| 2021 | $1,535 | $71,375 | $13,575 | $57,800 |
| 2020 | $1,535 | $71,375 | $13,575 | $57,800 |
| 2019 | $1,469 | $71,375 | $13,575 | $57,800 |
| 2018 | $1,469 | $61,725 | $13,775 | $47,950 |
| 2017 | $1,469 | $61,725 | $13,775 | $47,950 |
| 2016 | $1,469 | $61,725 | $13,775 | $47,950 |
| 2015 | $1,222 | $61,725 | $13,775 | $47,950 |
| 2014 | $1,222 | $61,725 | $13,775 | $47,950 |
Agents Affiliated with this Home
-
Ricky Whittenburg
R
Seller's Agent in 2022
Ricky Whittenburg
Southbound Real Estate
(423) 444-0454
63 Total Sales
-
Sherry Ludecker

Seller Co-Listing Agent in 2022
Sherry Ludecker
KW Johnson City
(423) 742-5757
271 Total Sales
-
Jennifer Lusk

Buyer's Agent in 2022
Jennifer Lusk
The Addington Agency Bristol
(423) 767-5320
330 Total Sales
Map
Source: Tennessee/Virginia Regional MLS
MLS Number: 9938095
APN: 049-023.02
- 273 Harvest Ln
- 287 Saylor Hill Rd
- 135 Abc Rd
- 749 Pleasant Grove Rd
- TBD Ducktown Rd
- Tract 17 Saylor Hill Rd
- 138 Baskett Rd
- 130 Baskett Rd
- 136 Baskett Rd
- 3530 Milburnton Rd
- 663 Saylor Hill Rd
- 3395 Milburnton Rd
- 3200 Milburnton Rd
- 3250 Old Ducktown Rd
- 303 C D Williams Rd
- 2040 Happy Valley Rd
- 516 Bowmantown Rd
- 2306 Old Ducktown Rd
- 631 Bowmantown Rd
- 1905 Martin Rd
- 678 Providence Rd
- Lot 7 Tom Lewis Rd
- Lots 5 & 7 Providence Tom Lewis Rd
- 658 Providence Rd
- 736 Providence Rd
- 681 Providence Rd
- 159 Tom Lewis Rd
- 802 Pleasant Grove Rd Unit 800
- 748 Providence Rd
- 659 Providence Rd
- Lot 8 Tom Lewis Rd
- 750 Pleasant Grove Rd
- 177 Tom Lewis Rd
- 625 Providence Rd
- 619 Providence Rd
- 196 Tom Lewis Rd
- 776 Providence Rd
- 718 Pleasant Grove Rd
- 00 Pleasant Grove Rd
- 778 Providence Rd
