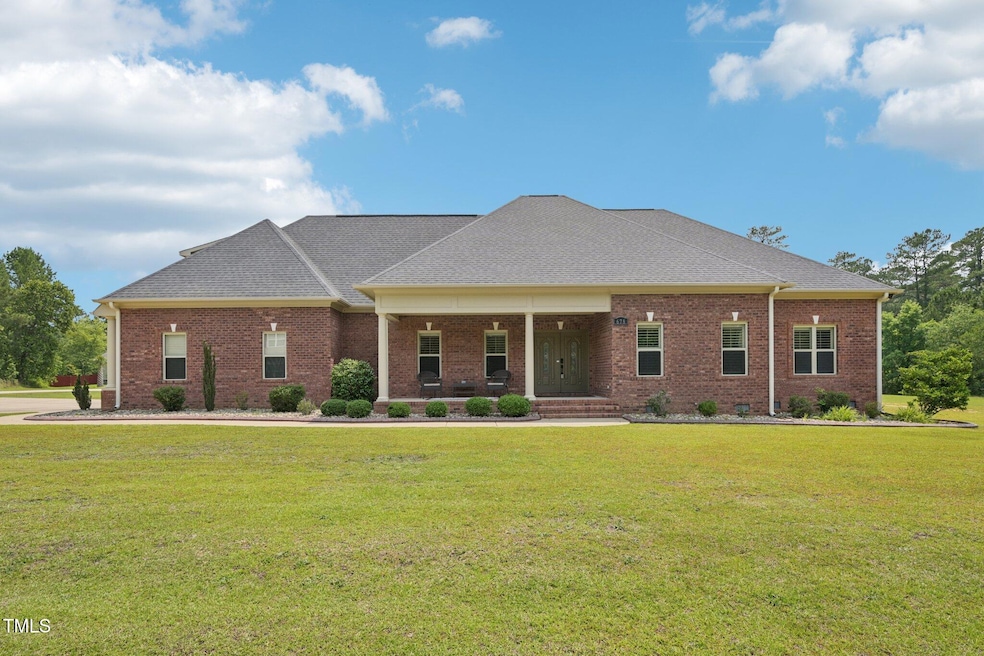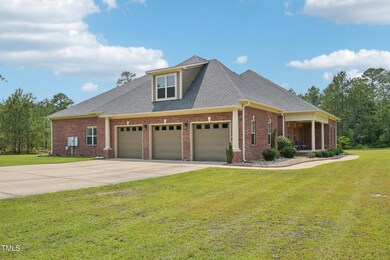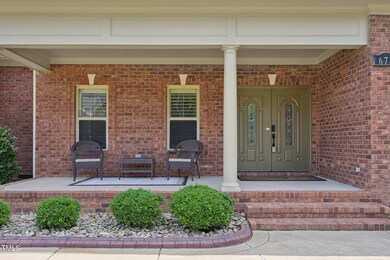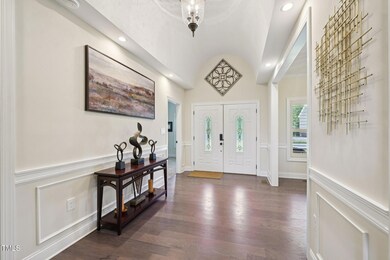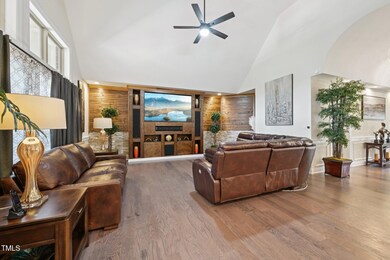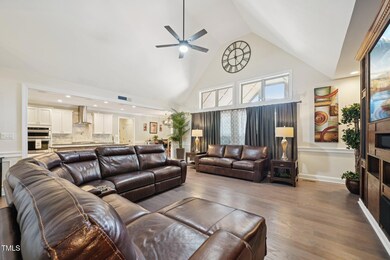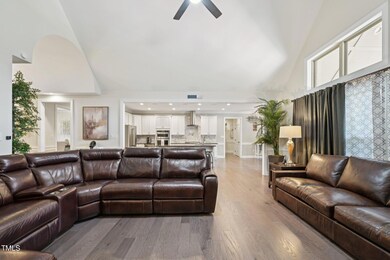
678 Rehder Dr Fayetteville, NC 28306
South View NeighborhoodEstimated payment $4,373/month
Highlights
- 1.5 Acre Lot
- Engineered Wood Flooring
- Main Floor Primary Bedroom
- Transitional Architecture
- Cathedral Ceiling
- Attic
About This Home
Experience the perfect blend of luxury and comfort in this spacious 4-bedroom, 4-bathroom home set on 1.5 beautifully landscaped acres! The gourmet kitchen is a chef's dream, featuring granite countertops, stainless steel appliances, a pot filler, beverage fridge, and a generous island ideal for entertaining. The expansive first-floor primary suite offers a private retreat with its own sitting area, spa-like en-suite bath, and a massive walk-in closet. Two separate living areas provide flexible spaces for relaxing or hosting, and a dedicated home office ensures convenience for remote work. Upstairs, a private guest bedroom adds comfort for visitors. Step outside to a stunning covered patio, extended paver patio, and a firepit—perfect for enjoying the serene views of the sprawling backyard. With too many upgrades to list, this is a simple must-see property. Another standout feature includes an encapsulated crawl space! A spacious 3-car garage completes this exceptional home!
Home Details
Home Type
- Single Family
Est. Annual Taxes
- $4,953
Year Built
- Built in 2015
Lot Details
- 1.5 Acre Lot
Parking
- 3 Car Attached Garage
- Side Facing Garage
- Garage Door Opener
- Private Driveway
- 6 Open Parking Spaces
Home Design
- Transitional Architecture
- Brick Exterior Construction
- Architectural Shingle Roof
Interior Spaces
- 4,680 Sq Ft Home
- 1.5-Story Property
- Tray Ceiling
- Smooth Ceilings
- Cathedral Ceiling
- Ceiling Fan
- Insulated Windows
- Basement
- Crawl Space
- Laundry on main level
- Attic
Kitchen
- Built-In Self-Cleaning Oven
- Gas Cooktop
- Range Hood
- Microwave
- Ice Maker
- Dishwasher
- Kitchen Island
- Granite Countertops
Flooring
- Engineered Wood
- Carpet
- Laminate
- Tile
Bedrooms and Bathrooms
- 4 Bedrooms
- Primary Bedroom on Main
- 4 Full Bathrooms
- Bathtub with Shower
- Walk-in Shower
Home Security
- Home Security System
- Fire and Smoke Detector
Outdoor Features
- Covered patio or porch
- Rain Gutters
Schools
- Alderman Road Elementary School
- South View Middle School
- South View High School
Utilities
- Forced Air Zoned Heating and Cooling System
- High Speed Internet
- Cable TV Available
Community Details
- No Home Owners Association
- To Be Added Subdivision
Listing and Financial Details
- Assessor Parcel Number 0434-00-8572
Map
Home Values in the Area
Average Home Value in this Area
Tax History
| Year | Tax Paid | Tax Assessment Tax Assessment Total Assessment is a certain percentage of the fair market value that is determined by local assessors to be the total taxable value of land and additions on the property. | Land | Improvement |
|---|---|---|---|---|
| 2024 | $5,083 | $556,321 | $50,000 | $506,321 |
| 2023 | $5,083 | $556,321 | $50,000 | $506,321 |
Property History
| Date | Event | Price | Change | Sq Ft Price |
|---|---|---|---|---|
| 06/26/2025 06/26/25 | Pending | -- | -- | -- |
| 06/11/2025 06/11/25 | For Sale | $715,000 | +27.7% | $153 / Sq Ft |
| 11/21/2022 11/21/22 | Sold | $560,000 | -10.4% | $128 / Sq Ft |
| 10/27/2022 10/27/22 | Pending | -- | -- | -- |
| 09/09/2022 09/09/22 | For Sale | $625,000 | -5.2% | $143 / Sq Ft |
| 11/10/2015 11/10/15 | Sold | $659,010 | 0.0% | $153 / Sq Ft |
| 10/08/2015 10/08/15 | Pending | -- | -- | -- |
| 10/07/2015 10/07/15 | For Sale | $659,010 | -- | $153 / Sq Ft |
Similar Homes in Fayetteville, NC
Source: Doorify MLS
MLS Number: 10102246
APN: 0434-00-8572
- 685(Lot 11) Rehder Dr
- 2059 Secluded Dell Homesite 2
- 3628 Ambition Rd
- 905 Sapphire Stone Ln
- 3604 Ambition Rd
- 3711 Rockhurst Dr
- 1807 Smith Farm Dr
- 0 Gateway Dr Unit 733117
- 0 Barlow Ave Unit 687587
- 2000 Tom Starling Rd
- 511 Sanders St
- 3663 Classic Rd
- 3303 Sperry Branch Way Unit E
- 3203 Sperry Branch Way Unit 16
- 3412 Seven Mountain Dr
- 4915 Jefferson Walk Rd
