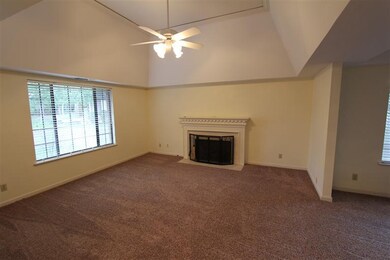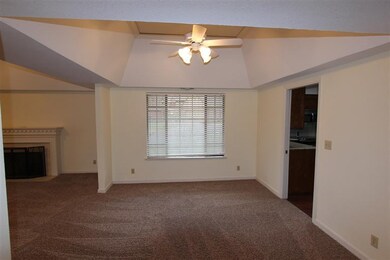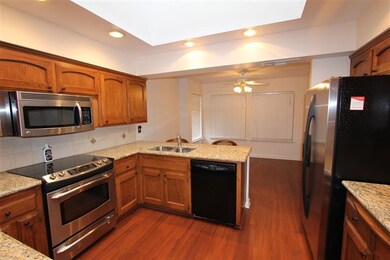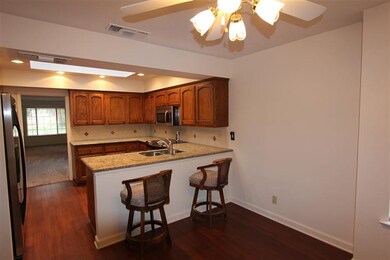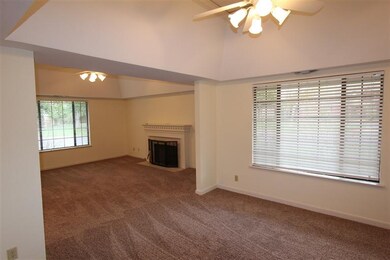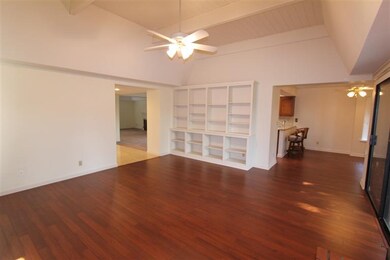
6783 N Wilmington Dr Fresno, CA 93711
Van Ness Extension NeighborhoodHighlights
- In Ground Pool
- RV or Boat Storage in Community
- Property is near a lake
- RV or Boat Parking
- Gated Community
- Clubhouse
About This Home
As of May 2018Exceptional Stonebridge Residence. This single story unit located in one of Fresno's finest PUD communities should not be missed. Ready to move in, this fine home is located just off the water and provides you with a serene setting and the security of a gated community. The formal living room with its warm fireplace flows seamlessly into the formal dining area. The kitchen features granite counters stainless steel appliances, a breakfast bar and informal dining area with views of the lake. Wood flooring enhances many rooms in the home including the great room with fantastic lake view picture windows, large walk in closet and access to the patio where you can allow the cares of the day to wind away. The Master suite has great views, a large walk in closet and a wonderful atrium. The second bedroom is isolated with a bath just across the hall. Tennis Courts, RV Parking, Clubhouse and Community Pool are all available with your monthly dues.
Last Agent to Sell the Property
Paula Conner
London Properties, Ltd. License #00474513 Listed on: 02/18/2013
Last Buyer's Agent
Sandra Garcia-Ekizian
Realty Concepts - Reedley License #01198922
Property Details
Property Type
- Other
Est. Annual Taxes
- $3,397
Year Built
- Built in 1984
Lot Details
- 4,747 Sq Ft Lot
- Mature Landscaping
- Corner Lot
- Front and Back Yard Sprinklers
HOA Fees
- $335 Monthly HOA Fees
Parking
- RV or Boat Parking
Home Design
- Brick Exterior Construction
- Concrete Foundation
- Tar and Gravel Roof
- Stucco
Interior Spaces
- 2,072 Sq Ft Home
- 1-Story Property
- 2 Fireplaces
- Self Contained Fireplace Unit Or Insert
- Double Pane Windows
- Family Room
- Formal Dining Room
- Security System Leased
- Laundry in unit
Kitchen
- Eat-In Kitchen
- Breakfast Bar
- Microwave
- Dishwasher
- Disposal
Flooring
- Wood
- Carpet
Bedrooms and Bathrooms
- 2 Bedrooms
- 2 Bathrooms
- Bathtub with Shower
- Separate Shower
Outdoor Features
- In Ground Pool
- Property is near a lake
- Covered patio or porch
Additional Features
- Ground Level Unit
- Central Heating and Cooling System
Community Details
Overview
- Greenbelt
- Planned Unit Development
Amenities
- Clubhouse
Recreation
- RV or Boat Storage in Community
- Tennis Courts
- Community Pool
- Community Spa
Security
- Security Guard
- Gated Community
Ownership History
Purchase Details
Purchase Details
Purchase Details
Home Financials for this Owner
Home Financials are based on the most recent Mortgage that was taken out on this home.Purchase Details
Home Financials for this Owner
Home Financials are based on the most recent Mortgage that was taken out on this home.Purchase Details
Purchase Details
Home Financials for this Owner
Home Financials are based on the most recent Mortgage that was taken out on this home.Purchase Details
Purchase Details
Purchase Details
Purchase Details
Purchase Details
Home Financials for this Owner
Home Financials are based on the most recent Mortgage that was taken out on this home.Similar Homes in Fresno, CA
Home Values in the Area
Average Home Value in this Area
Purchase History
| Date | Type | Sale Price | Title Company |
|---|---|---|---|
| Grant Deed | -- | -- | |
| Deed | -- | -- | |
| Grant Deed | $350,000 | Placer Title Company | |
| Grant Deed | $275,000 | Orange Coast Title Co Norcal | |
| Interfamily Deed Transfer | -- | Chicago Title Fresno | |
| Grant Deed | $240,000 | Chicago Title Company | |
| Interfamily Deed Transfer | -- | None Available | |
| Grant Deed | $355,000 | Chicago Title Company | |
| Gift Deed | -- | -- | |
| Grant Deed | $210,000 | Chicago Title Co | |
| Grant Deed | $171,500 | Chicago Title Co |
Mortgage History
| Date | Status | Loan Amount | Loan Type |
|---|---|---|---|
| Previous Owner | $228,000 | New Conventional | |
| Previous Owner | $100,000 | Credit Line Revolving | |
| Previous Owner | $76,400 | VA |
Property History
| Date | Event | Price | Change | Sq Ft Price |
|---|---|---|---|---|
| 05/18/2018 05/18/18 | Sold | $350,000 | 0.0% | $169 / Sq Ft |
| 04/19/2018 04/19/18 | Pending | -- | -- | -- |
| 04/15/2018 04/15/18 | For Sale | $350,000 | +27.3% | $169 / Sq Ft |
| 12/18/2015 12/18/15 | Sold | $275,000 | -3.5% | $133 / Sq Ft |
| 12/08/2015 12/08/15 | Pending | -- | -- | -- |
| 09/04/2015 09/04/15 | For Sale | $284,900 | +18.7% | $138 / Sq Ft |
| 06/14/2013 06/14/13 | Sold | $240,000 | 0.0% | $116 / Sq Ft |
| 04/15/2013 04/15/13 | Pending | -- | -- | -- |
| 02/18/2013 02/18/13 | For Sale | $240,000 | -- | $116 / Sq Ft |
Tax History Compared to Growth
Tax History
| Year | Tax Paid | Tax Assessment Tax Assessment Total Assessment is a certain percentage of the fair market value that is determined by local assessors to be the total taxable value of land and additions on the property. | Land | Improvement |
|---|---|---|---|---|
| 2023 | $3,397 | $273,086 | $39,940 | $233,146 |
| 2022 | $3,349 | $267,732 | $39,157 | $228,575 |
| 2021 | $3,255 | $262,484 | $38,390 | $224,094 |
| 2020 | $3,240 | $259,794 | $37,997 | $221,797 |
| 2019 | $3,114 | $254,701 | $37,252 | $217,449 |
| 2018 | $3,497 | $286,110 | $78,030 | $208,080 |
| 2017 | $3,305 | $270,000 | $80,000 | $190,000 |
| 2016 | $3,406 | $275,000 | $75,000 | $200,000 |
| 2015 | $2,961 | $245,905 | $61,476 | $184,429 |
| 2014 | $2,903 | $241,089 | $60,272 | $180,817 |
Agents Affiliated with this Home
-
Joan Hixon
J
Seller's Agent in 2018
Joan Hixon
Realty Concepts, Ltd. - Fresno
(559) 696-5003
1 in this area
17 Total Sales
-
Catherine Olsen

Buyer's Agent in 2018
Catherine Olsen
Realty Concepts, Ltd. - Fresno
(559) 260-6004
1 in this area
19 Total Sales
-
S
Seller's Agent in 2015
Sandy Garcia-Ekizian
Guarantee Real Estate-Reedley
-
N
Buyer's Agent in 2015
Non-Member Non-Member
Non-Member Office
-
P
Seller's Agent in 2013
Paula Conner
London Properties, Ltd.
-
S
Buyer's Agent in 2013
Sandra Garcia-Ekizian
Realty Concepts - Reedley
Map
Source: Fresno MLS
MLS Number: 404616
APN: 406-614-18S
- 2827 W Compton Ct
- 2806 W Kensington Ln
- 2895 W Kensington Ln
- 2571 W Magill Ave
- 2964 W Canterbury Ct
- 6779 N Woodson Ave
- 6624 N Wembley Dr
- 2722 W Fir Ave
- 6641 N Van Ness Blvd
- 2589 W Lake van Ness Cir
- 7310 N Van Ness Blvd
- 2542 W Ellery Ave
- 7266 N Sequoia Ave
- 6608 N Haslam Ave
- 3215 W La Costa Ave
- 3242 W Anthem Dr
- 3231 W Chennault Ave
- 7095 N Warren Ave
- 6784 N Valentine Ave
- 2727 W Bluff Ave Unit 136

