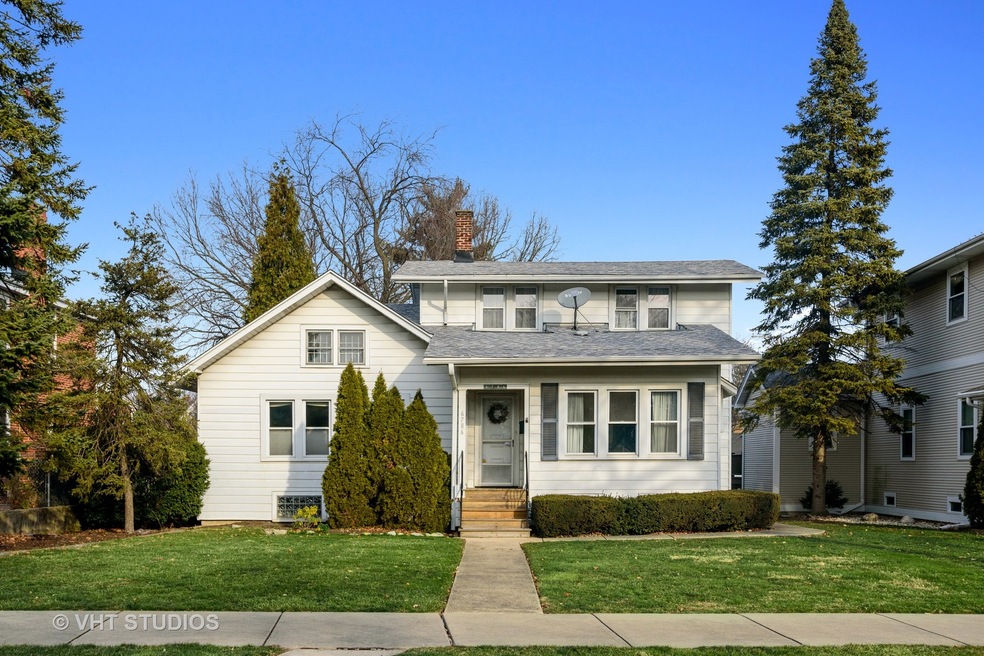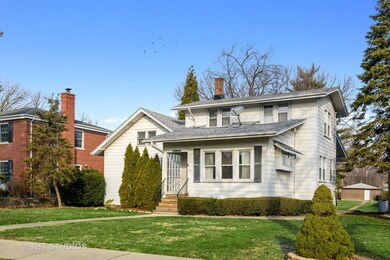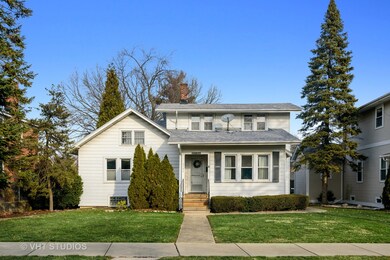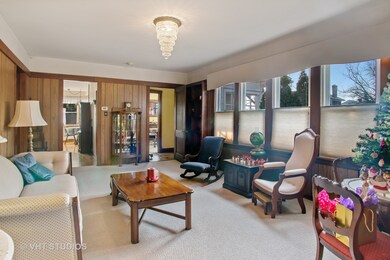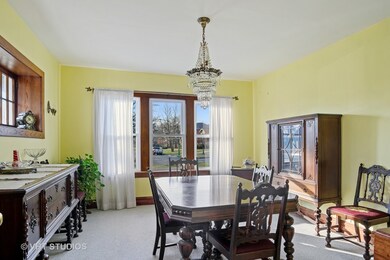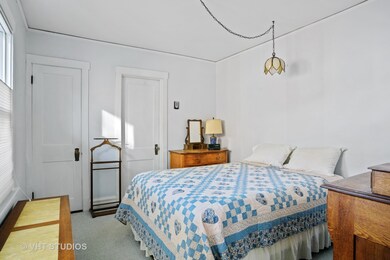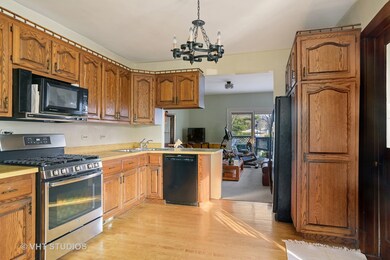
6786 W Ardmore Ave Chicago, IL 60631
Norwood Park NeighborhoodEstimated Value: $495,000 - $653,000
Highlights
- Deck
- Recreation Room
- Detached Garage
- Taft High School Rated A-
- Breakfast Room
- 3-minute walk to Norwood Park
About This Home
As of April 2021This beautiful historic home is on the market for the first time in 50+ years. Sitting on a lot size of over 18,000 sq. ft. (yes, you read that correctly), this property is waiting for its new owners to customize it to their liking. Upon entry, you'll notice that this house has a sun-drenched living room to the left, and a light-filled, large, formal dining room to the right. An eat-in kitchen, family room, expansive deck, a full bathroom, and two substantial bedrooms are also located on the first floor. The first bedroom has 2 closets, one of which has plumbing in the walls ready for a new owner to install an en suite bathroom. With a few minor modifications, a future owner could create the large primary suite of their dreams. The second bedroom on this level is so large, it was previously being used as an office AND a den with a full working bar. Moving up to the second floor, you'll find a very large bedroom with a half bath, tall ceilings, and tons of light. A second bedroom on this floor is a lovely office, guest room, or nursery. The 32 x 22 unfinished bonus room on this level is just calling out to new owners to finish it out. Dormers could be added to create even more space. For someone who imagines a primary suite of epic proportions, this space would be perfect. The expansive unfinished basement with full height ceilings has tons of natural light from windows on almost every wall, a rec area, laundry room, work room, storage closets, and an 11 x 13 room with a dirt floor and light streaming in from the windows. A playroom, guest suite, office, or workout area would be perfect for this space. With large rooms, wood trim accents, hardwood floors hiding under the carpets, and close to 2,000 unfinished sq. ft waiting to be transformed, this charming, character-filled Norwood Park home has endless possibilities. Sitting on an uncharacteristically large Chicago lot, this home is a rare find. Green space abounds in the private, enormous yard with space for every activity imaginable. Steps from the Metra, the shops and restaurants of Norwood, the Park, and just minutes from the highway, 6786 W Ardmore is perfectly located. Don't miss out on this gem of a home! Please note the living room, dining room, kitchen, front hall, and upstairs hall light fixtures/chandeliers are excluded from the sale of this home.
Last Agent to Sell the Property
Baird & Warner License #475175723 Listed on: 12/27/2020

Home Details
Home Type
- Single Family
Est. Annual Taxes
- $10,305
Year Built
- 1919
Lot Details
- 0.41
Parking
- Detached Garage
- Parking Included in Price
- Garage Is Owned
Home Design
- Aluminum Siding
Interior Spaces
- Breakfast Room
- Recreation Room
- Bonus Room
- Storage Room
- Unfinished Basement
- Basement Fills Entire Space Under The House
Kitchen
- Breakfast Bar
- Oven or Range
- Microwave
- Dishwasher
- Disposal
Laundry
- Dryer
- Washer
Outdoor Features
- Deck
Utilities
- Forced Air Heating and Cooling System
- Lake Michigan Water
Listing and Financial Details
- Senior Tax Exemptions
- Homeowner Tax Exemptions
Ownership History
Purchase Details
Home Financials for this Owner
Home Financials are based on the most recent Mortgage that was taken out on this home.Similar Homes in the area
Home Values in the Area
Average Home Value in this Area
Purchase History
| Date | Buyer | Sale Price | Title Company |
|---|---|---|---|
| Oleary Daniel | $501,000 | Chicago Title |
Mortgage History
| Date | Status | Borrower | Loan Amount |
|---|---|---|---|
| Open | Oleary Daniel | $425,850 | |
| Previous Owner | Valters Walter J | $220,000 | |
| Previous Owner | Valters Walter J | $250,000 | |
| Previous Owner | Valters Walter J | $100,000 |
Property History
| Date | Event | Price | Change | Sq Ft Price |
|---|---|---|---|---|
| 04/19/2021 04/19/21 | Sold | $501,000 | +7.7% | $366 / Sq Ft |
| 01/03/2021 01/03/21 | Pending | -- | -- | -- |
| 12/27/2020 12/27/20 | For Sale | $465,000 | -- | $340 / Sq Ft |
Tax History Compared to Growth
Tax History
| Year | Tax Paid | Tax Assessment Tax Assessment Total Assessment is a certain percentage of the fair market value that is determined by local assessors to be the total taxable value of land and additions on the property. | Land | Improvement |
|---|---|---|---|---|
| 2024 | $10,305 | $47,000 | $23,999 | $23,001 |
| 2023 | $10,305 | $50,102 | $26,148 | $23,954 |
| 2022 | $10,305 | $50,102 | $26,148 | $23,954 |
| 2021 | $8,869 | $50,100 | $26,147 | $23,953 |
| 2020 | $7,990 | $41,451 | $22,572 | $18,879 |
| 2019 | $7,912 | $45,551 | $22,572 | $22,979 |
| 2018 | $7,776 | $45,551 | $22,572 | $22,979 |
| 2017 | $6,738 | $37,374 | $18,058 | $19,316 |
| 2016 | $6,628 | $37,374 | $18,058 | $19,316 |
| 2015 | $6,548 | $40,231 | $18,058 | $22,173 |
| 2014 | $6,545 | $39,678 | $16,251 | $23,427 |
| 2013 | $6,397 | $39,678 | $16,251 | $23,427 |
Agents Affiliated with this Home
-
Jacqueline Patton

Seller's Agent in 2021
Jacqueline Patton
Baird Warner
(847) 922-1284
1 in this area
111 Total Sales
-
Susan Kanter

Buyer's Agent in 2021
Susan Kanter
Dream Town Real Estate
(773) 520-5962
4 in this area
210 Total Sales
Map
Source: Midwest Real Estate Data (MRED)
MLS Number: MRD10958984
APN: 13-06-309-021-0000
- 5851 N Newark Ave
- 5706 N New Hampshire Ave
- 5912 N Northwest Hwy Unit 5912
- 5512 N Normandy Ave
- 6817 W Raven St Unit 2D
- 5837 N Navarre Ave
- 5805 N Harlem Ave
- 6160 N Nassau Ave
- 6221 N Niagara Ave Unit 401
- 5816 N Nagle Ave Unit B
- 5425 N Normandy Ave
- 6959 W Higgins Ave Unit 2W
- 5843 N Oconto Ave
- 5844 N Mulligan Ave
- 6064 N Neva Ave
- 7236 W Olive Ave
- 5428 N Mont Clare Ave
- 6136 N Nagle Ave
- 6167 N Naper Ave
- 5701 N Mobile Ave
- 6786 W Ardmore Ave
- 6800 W Ardmore Ave
- 6778 W Ardmore Ave
- 6806 W Ardmore Ave
- 6808 W Ardmore Ave
- 5814 N Newark Ave
- 6814 W Ardmore Ave
- 5806 N Newark Ave
- 5820 N Newark Ave
- 5745 N Newcastle Ave
- 5824 N Newark Ave
- 6818 W Ardmore Ave
- 5734 N Newcastle Ave
- 5740 N Newcastle Ave
- 5733 N Newcastle Ave
- 5830 N Newark Ave
- 6824 W Ardmore Ave
- 6815 W Ardmore Ave
- 5730 N Newcastle Ave
- 5727 N Newcastle Ave
