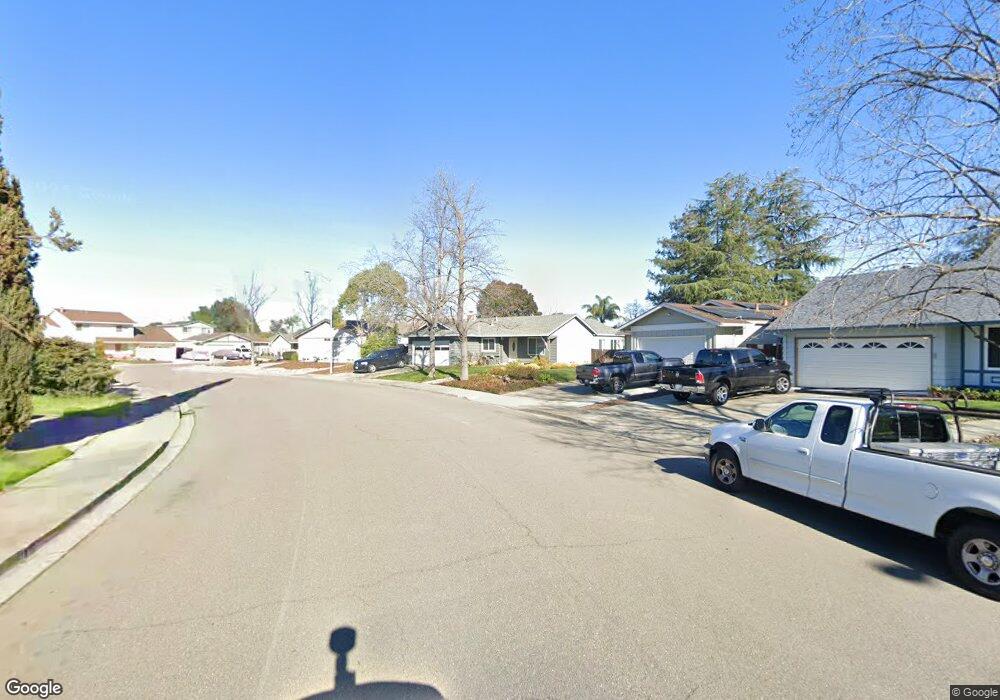679 Covington Way Livermore, CA 94551
Summerset NeighborhoodEstimated Value: $944,000 - $1,150,249
3
Beds
2
Baths
1,427
Sq Ft
$762/Sq Ft
Est. Value
About This Home
This home is located at 679 Covington Way, Livermore, CA 94551 and is currently estimated at $1,087,812, approximately $762 per square foot. 679 Covington Way is a home located in Alameda County with nearby schools including Rancho Las Positas Elementary School, Junction Avenue K-8 School, and Granada High School.
Ownership History
Date
Name
Owned For
Owner Type
Purchase Details
Closed on
May 18, 2017
Sold by
Groskopf Susan and The Richard & Izola Feil Livin
Bought by
Paauwe Richard Alan and Paauwe Melissa Christine
Current Estimated Value
Home Financials for this Owner
Home Financials are based on the most recent Mortgage that was taken out on this home.
Original Mortgage
$375,000
Outstanding Balance
$311,688
Interest Rate
4.08%
Mortgage Type
New Conventional
Estimated Equity
$776,124
Purchase Details
Closed on
Apr 16, 2015
Sold by
Feil Richard D and Feil Izola L
Bought by
Richard & Izola Feil Living Trust
Create a Home Valuation Report for This Property
The Home Valuation Report is an in-depth analysis detailing your home's value as well as a comparison with similar homes in the area
Home Values in the Area
Average Home Value in this Area
Purchase History
| Date | Buyer | Sale Price | Title Company |
|---|---|---|---|
| Paauwe Richard Alan | $655,000 | Chicago Title Company | |
| Richard & Izola Feil Living Trust | -- | None Available |
Source: Public Records
Mortgage History
| Date | Status | Borrower | Loan Amount |
|---|---|---|---|
| Open | Paauwe Richard Alan | $375,000 |
Source: Public Records
Tax History Compared to Growth
Tax History
| Year | Tax Paid | Tax Assessment Tax Assessment Total Assessment is a certain percentage of the fair market value that is determined by local assessors to be the total taxable value of land and additions on the property. | Land | Improvement |
|---|---|---|---|---|
| 2025 | $9,526 | $584,868 | $228,050 | $532,116 |
| 2024 | $9,526 | $575,495 | $223,579 | $521,685 |
| 2023 | $9,386 | $730,651 | $219,195 | $511,456 |
| 2022 | $9,253 | $709,327 | $214,898 | $501,429 |
| 2021 | $9,067 | $695,284 | $210,685 | $491,599 |
| 2020 | $8,806 | $695,085 | $208,525 | $486,560 |
| 2019 | $8,845 | $681,461 | $204,438 | $477,023 |
| 2018 | $8,659 | $668,100 | $200,430 | $467,670 |
| 2017 | $1,372 | $62,320 | $13,309 | $49,011 |
| 2016 | $1,286 | $61,098 | $13,048 | $48,050 |
| 2015 | $1,212 | $60,181 | $12,852 | $47,329 |
| 2014 | $1,181 | $59,002 | $12,600 | $46,402 |
Source: Public Records
Map
Nearby Homes
- 866 Cortland Way
- 1567 Wilton Rd
- 848 Del Norte Dr
- 651 Brookfield Dr
- 1059 Lakehurst Rd
- 646 Brighton Way
- 1727 Sutter St
- 1186 Via Cristobal Unit 110
- 1382 Vía Deste Unit 61
- 1033 Plumas Ct
- 635 Zermatt St
- 761 Pine St
- 727 Sandpiper Common
- 897 Tranquility Cir Unit 12
- 833 Tranquility Cir Unit 5
- 303 Garden Common
- Plan 2 at Parkview
- Plan 1 at Parkview
- 847 Crane Ave
- 788 Tranquility Cir Unit 3
- 661 Covington Way
- 886 Hanover St
- 874 Hanover St
- 862 Hanover St
- 672 Huntington Way
- 657 Covington Way
- 640 Huntington Way
- 686 Huntington Way
- 634 Huntington Way
- 854 Hanover St
- 590 Covington Way
- 597 Covington Way
- 588 Covington Way
- 626 Huntington Way
- 840 Hanover St
- 887 Hanover St
- 893 Hanover St
- 871 Hanover St
- 583 Covington Way
- 576 Covington Way
