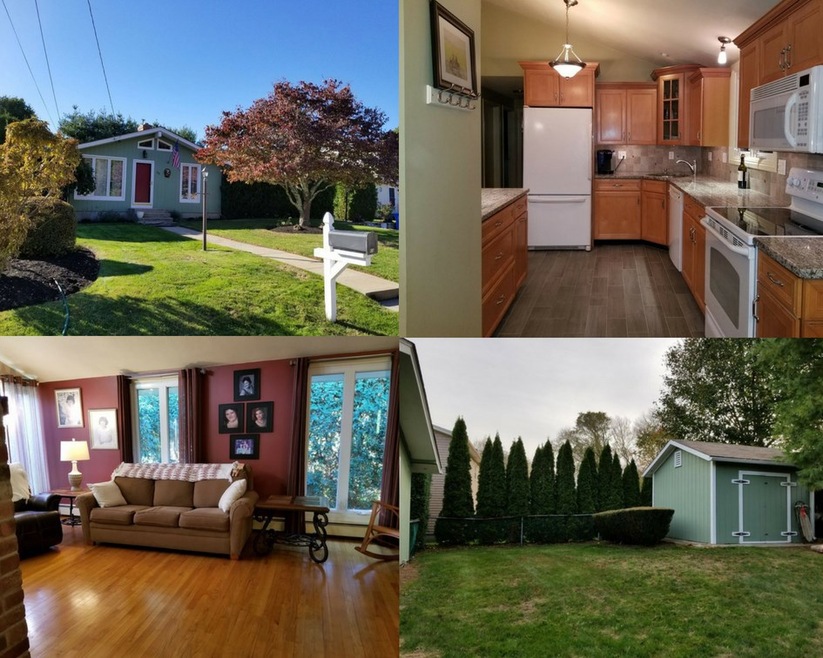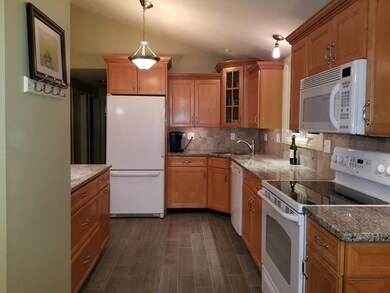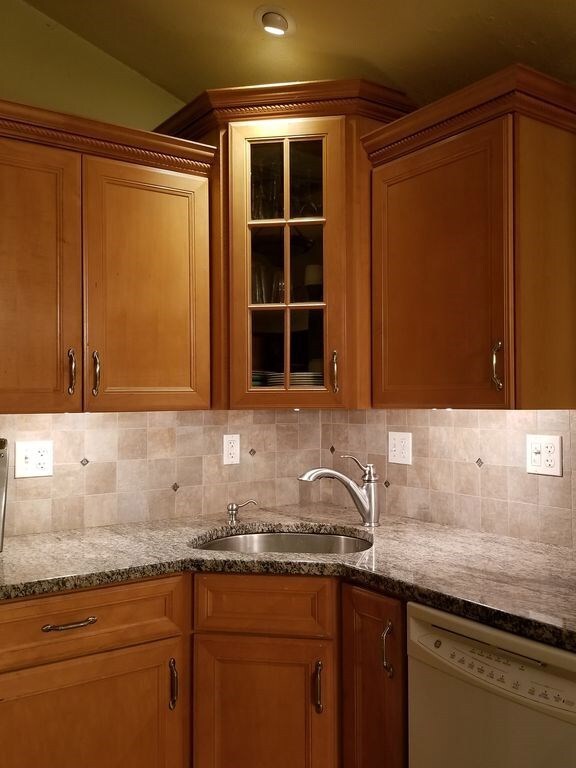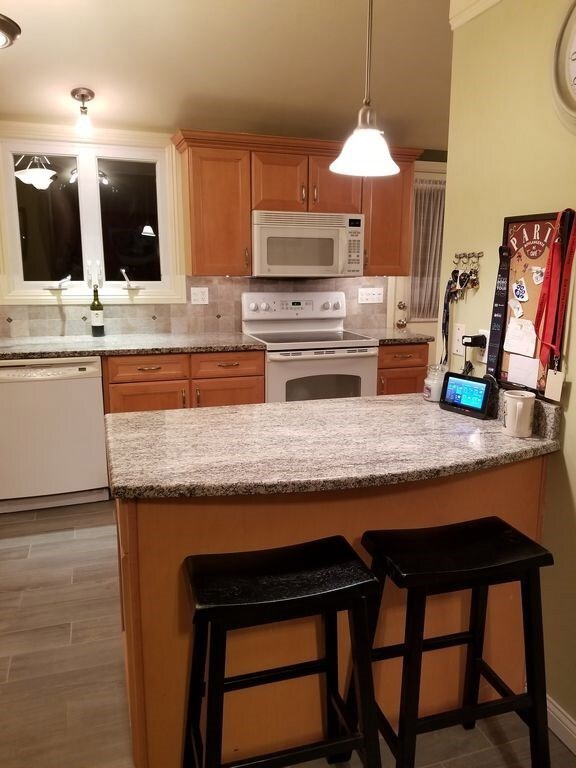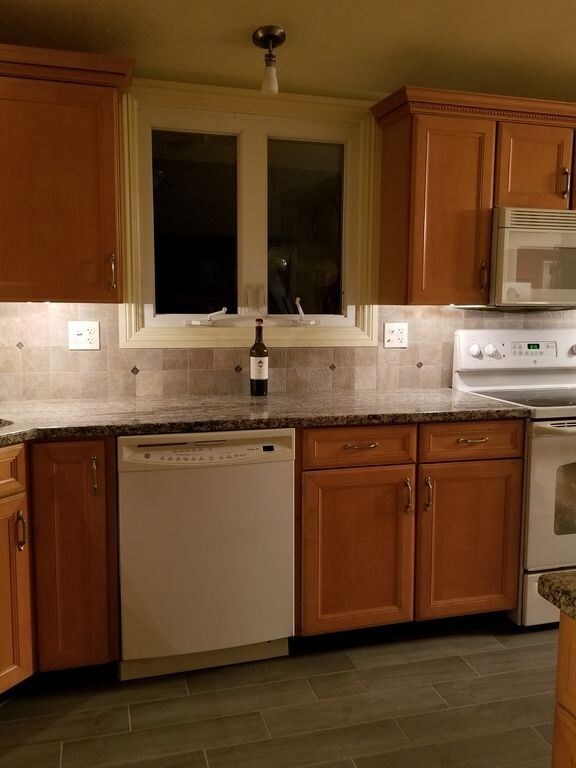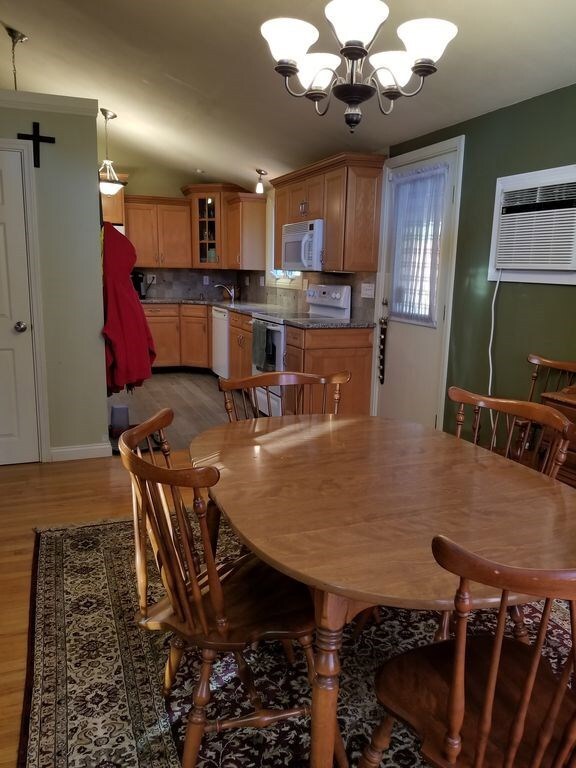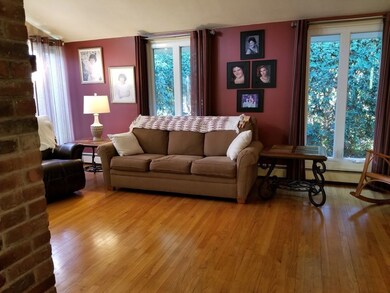
68 Arrow Way Cranston, RI 02921
Comstock Gardens NeighborhoodHighlights
- Golf Course Community
- Attic
- Tennis Courts
- Wood Flooring
- Game Room
- Cooling System Mounted In Outer Wall Opening
About This Home
As of November 2021Location location location! This California Ranch style home is located on a quiet Cul de sac in desirable Western Cranston. Situated "shotgun" on the property maximizes backyard space! It has a unique open floor plan with cathedral ceilings in the kitchen, living room and dining room. Centered in the main living space is a floor to ceiling brick fireplace! 1st floor has 3 beds 1 bath with 3 season porch. Recently remodeled kitchen has granite counter tops. Hardwood floors and tile on first floor. Nicely finished basement with large family room, 1 guest bed or toy room, full bath/laundry room with laundry folding counter and 2 extra closets, office, separate cedar closet and workbench setup in boiler room. Wall to wall carpet in family room, office and spare (bed/toy) room. Full bath/Laundry is tiled. VERY private backyard surrounded by tall landscaping. Garage grade custom built 16x16 shed on cement pad. House has tongue-in-groove cedar siding/stained. Easy to maintain. The cul de sac makes for a great family home in a quiet neighborhood. Nicely landscaped/maintained.
Last Buyer's Agent
Leo Tatangelo
RE/MAX Real Estate Center License #RES.0028544

Home Details
Home Type
- Single Family
Est. Annual Taxes
- $4,095
Year Built
- Built in 1961
Lot Details
- 8,400 Sq Ft Lot
- Property is zoned A8
Home Design
- Wood Siding
- Shingle Siding
- Concrete Perimeter Foundation
Interior Spaces
- 1,152 Sq Ft Home
- 1-Story Property
- Fireplace Features Masonry
- Game Room
- Attic
Kitchen
- Oven
- Range
- Microwave
- Dishwasher
- Disposal
Flooring
- Wood
- Carpet
- Ceramic Tile
Bedrooms and Bathrooms
- 3 Bedrooms
- 2 Full Bathrooms
- Bathtub with Shower
Laundry
- Dryer
- Washer
Partially Finished Basement
- Basement Fills Entire Space Under The House
- Interior Basement Entry
Parking
- 4 Parking Spaces
- No Garage
Location
- Property near a hospital
Utilities
- Cooling System Mounted In Outer Wall Opening
- Heating System Uses Gas
- Heating System Uses Oil
- Baseboard Heating
- 100 Amp Service
- Gas Water Heater
Listing and Financial Details
- Tax Lot 156
- Assessor Parcel Number 68ARROWWYCRAN
Community Details
Overview
- Western Cranston Subdivision
Amenities
- Shops
- Public Transportation
Recreation
- Golf Course Community
- Tennis Courts
- Recreation Facilities
Ownership History
Purchase Details
Home Financials for this Owner
Home Financials are based on the most recent Mortgage that was taken out on this home.Purchase Details
Similar Homes in the area
Home Values in the Area
Average Home Value in this Area
Purchase History
| Date | Type | Sale Price | Title Company |
|---|---|---|---|
| Warranty Deed | $355,000 | None Available | |
| Warranty Deed | $135,000 | -- |
Mortgage History
| Date | Status | Loan Amount | Loan Type |
|---|---|---|---|
| Open | $348,570 | FHA | |
| Closed | $10,000 | Second Mortgage Made To Cover Down Payment | |
| Previous Owner | $291,048 | Stand Alone Refi Refinance Of Original Loan | |
| Previous Owner | $222,750 | No Value Available | |
| Previous Owner | $60,600 | No Value Available | |
| Previous Owner | $242,400 | No Value Available |
Property History
| Date | Event | Price | Change | Sq Ft Price |
|---|---|---|---|---|
| 11/12/2021 11/12/21 | Sold | $355,000 | +1.5% | $173 / Sq Ft |
| 10/13/2021 10/13/21 | Pending | -- | -- | -- |
| 09/18/2021 09/18/21 | For Sale | $349,900 | +23.6% | $171 / Sq Ft |
| 09/20/2018 09/20/18 | Sold | $283,000 | +1.1% | $246 / Sq Ft |
| 08/21/2018 08/21/18 | Pending | -- | -- | -- |
| 08/08/2018 08/08/18 | For Sale | $279,900 | -- | $243 / Sq Ft |
Tax History Compared to Growth
Tax History
| Year | Tax Paid | Tax Assessment Tax Assessment Total Assessment is a certain percentage of the fair market value that is determined by local assessors to be the total taxable value of land and additions on the property. | Land | Improvement |
|---|---|---|---|---|
| 2024 | $4,818 | $354,000 | $139,400 | $214,600 |
| 2023 | $4,768 | $252,300 | $99,700 | $152,600 |
| 2022 | $4,670 | $252,300 | $99,700 | $152,600 |
| 2021 | $4,541 | $252,300 | $99,700 | $152,600 |
| 2020 | $4,482 | $215,800 | $99,700 | $116,100 |
| 2019 | $4,482 | $215,800 | $99,700 | $116,100 |
| 2018 | $4,379 | $215,800 | $99,700 | $116,100 |
| 2017 | $4,095 | $178,500 | $85,500 | $93,000 |
| 2016 | $4,007 | $178,500 | $85,500 | $93,000 |
| 2015 | $4,007 | $178,500 | $85,500 | $93,000 |
| 2014 | $3,874 | $169,600 | $81,900 | $87,700 |
Agents Affiliated with this Home
-

Seller's Agent in 2021
Raymond Sinapi
One Stop Real Estate
(401) 640-1799
3 in this area
31 Total Sales
-

Buyer's Agent in 2021
John Tripodi
RE/MAX Preferred
(401) 383-1003
2 in this area
95 Total Sales
-
P
Seller's Agent in 2018
Premier Group
Century 21 Limitless PRG
(401) 288-3600
4 in this area
560 Total Sales
-

Seller Co-Listing Agent in 2018
Susanne Travisono
RE/MAX Preferred
(401) 749-6946
1 in this area
46 Total Sales
-
L
Buyer's Agent in 2018
Leo Tatangelo
RE/MAX Real Estate Center
Map
Source: State-Wide MLS
MLS Number: 1200554
APN: CRAN-000037-000003-000156
- 533 Scituate Ave
- 62 Scituate Farms Dr
- 98 Quail Hollow Rd
- 00 Elite Dr
- 50 Paliotta Pkwy
- 39 Doreen Ct
- 55 Swallow Dr
- 95 Amy Dr
- 26 Leawood Dr
- 19 Leawood Dr
- 41 Holly Hill Ln
- 15 Blue Jay Dr
- 1757 Plainfield Pike
- 158 Woodland Ave
- 5 Stony Brook Dr
- 29 Stony Acre Dr
- 26 Rachela St
- 1603 Plainfield Pike Unit F6
- 1603 Plainfield Pike Unit H9
- 1476 Plainfield Pike
