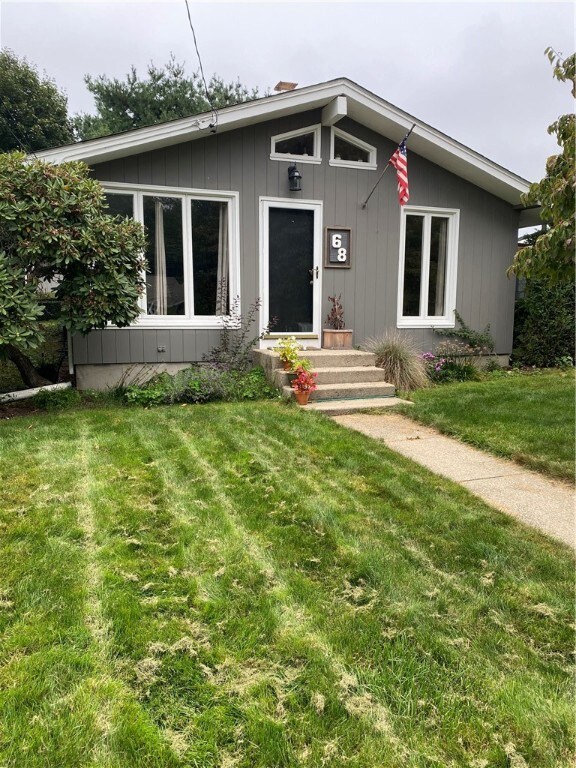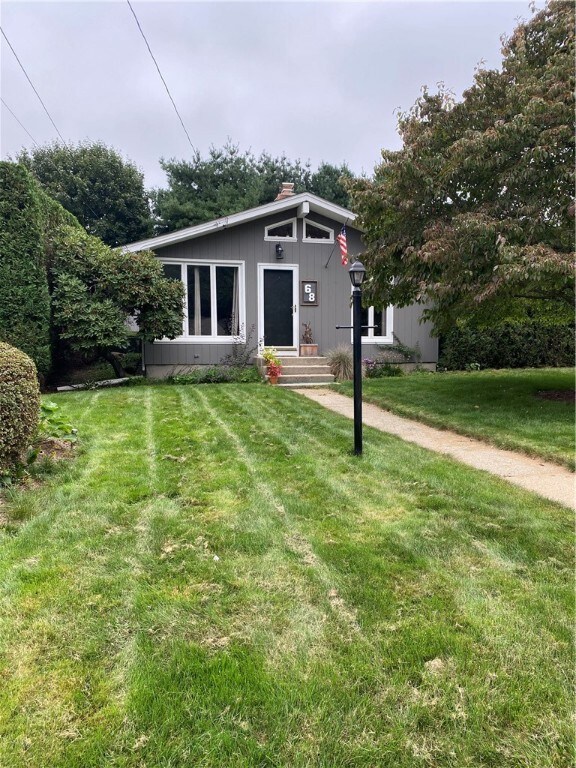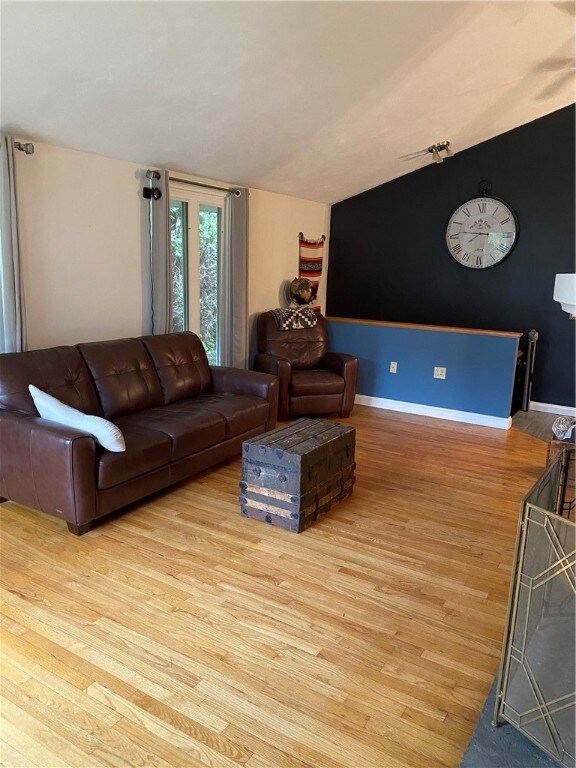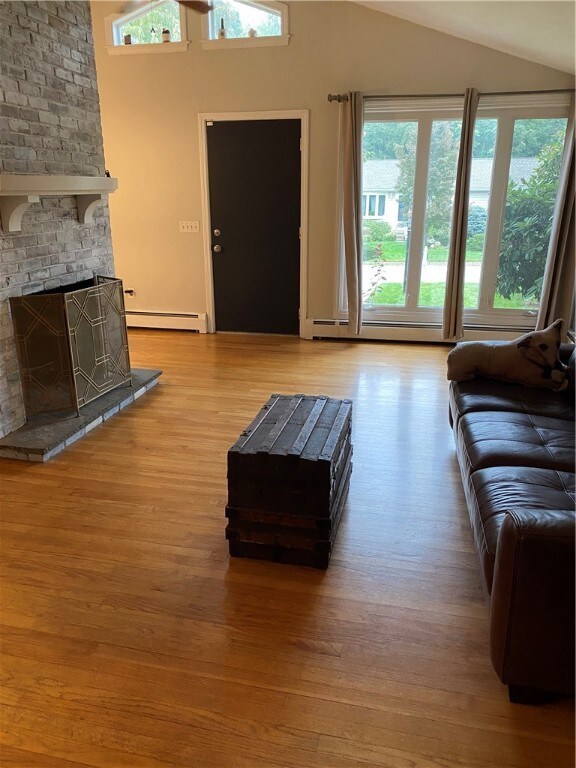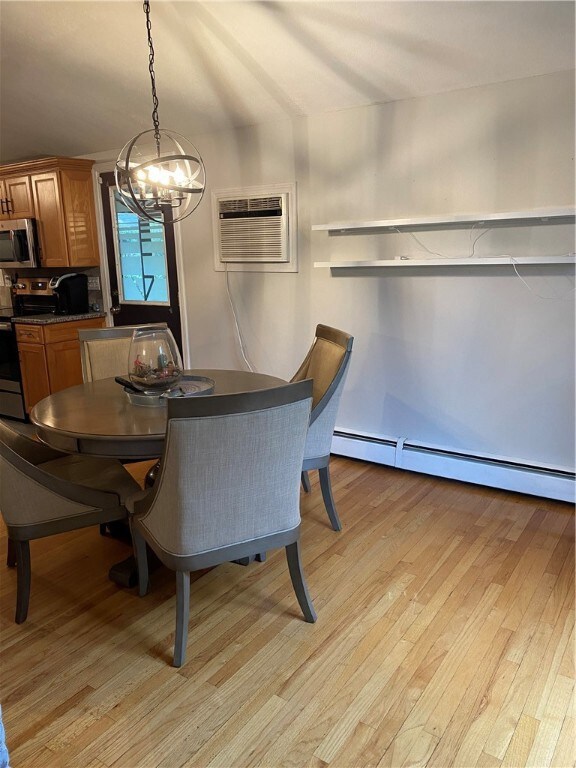
68 Arrow Way Cranston, RI 02921
Comstock Gardens NeighborhoodHighlights
- Golf Course Community
- Wood Flooring
- Porch
- Cathedral Ceiling
- Tennis Courts
- Screened Patio
About This Home
As of November 2021Western Cranston,Open floor plan one level Ranch featuring 3 beds, 2 full baths,Family room,Dining area, Granite eat in kitchen with island, New appliances to remain. Stove,Refrigerator, Dishwasher, Microwave, Garbage disposal.Beautiful fully exposed from floor to cathedral ceilings Brick Fireplace which sits in the center of the Dining area, Kitchen and Family room. Hardwoods throughout, Full length windows.
Lower Level has Tiled full bath with Laundry area, Possible bedroom,Family room, Office space, Cedar closet, Storage, Laminate flooring and recessed lighting.
100 amp circuit breakers, 2 year young Gas Furnace with indirect Hot water tank, 3 zone gas heat, Beautiful screened in porch off kitchen. Private fenced in yard, Nice shed with electric, Quiet dead end street, Great location, Cranston school systems.
Last Agent to Sell the Property
One Stop Real Estate License #RES.0022086 Listed on: 09/18/2021
Home Details
Home Type
- Single Family
Est. Annual Taxes
- $4,541
Year Built
- Built in 1961
Lot Details
- 8,400 Sq Ft Lot
- Fenced
- Property is zoned A8
Home Design
- Concrete Perimeter Foundation
- Clapboard
Interior Spaces
- 1-Story Property
- Cathedral Ceiling
- Fireplace Features Masonry
- Storage Room
- Laundry Room
- Utility Room
Kitchen
- Microwave
- Dishwasher
- Disposal
Flooring
- Wood
- Laminate
- Ceramic Tile
Bedrooms and Bathrooms
- 3 Bedrooms
- 2 Full Bathrooms
- Bathtub with Shower
Finished Basement
- Basement Fills Entire Space Under The House
- Interior Basement Entry
Parking
- 2 Parking Spaces
- No Garage
- Driveway
Outdoor Features
- Screened Patio
- Porch
Location
- Property near a hospital
Utilities
- Cooling System Mounted In Outer Wall Opening
- Heating System Uses Gas
- Baseboard Heating
- Heating System Uses Steam
- 100 Amp Service
- Gas Water Heater
- Cable TV Available
Listing and Financial Details
- Tax Lot 156
- Assessor Parcel Number 68ARROWWYCRAN
Community Details
Overview
- Westwood/Western Cranston Subdivision
Amenities
- Shops
- Public Transportation
Recreation
- Golf Course Community
- Tennis Courts
Ownership History
Purchase Details
Home Financials for this Owner
Home Financials are based on the most recent Mortgage that was taken out on this home.Purchase Details
Similar Homes in Cranston, RI
Home Values in the Area
Average Home Value in this Area
Purchase History
| Date | Type | Sale Price | Title Company |
|---|---|---|---|
| Warranty Deed | $355,000 | None Available | |
| Warranty Deed | $135,000 | -- |
Mortgage History
| Date | Status | Loan Amount | Loan Type |
|---|---|---|---|
| Open | $348,570 | FHA | |
| Closed | $10,000 | Second Mortgage Made To Cover Down Payment | |
| Previous Owner | $291,048 | Stand Alone Refi Refinance Of Original Loan | |
| Previous Owner | $222,750 | No Value Available | |
| Previous Owner | $60,600 | No Value Available | |
| Previous Owner | $242,400 | No Value Available |
Property History
| Date | Event | Price | Change | Sq Ft Price |
|---|---|---|---|---|
| 11/12/2021 11/12/21 | Sold | $355,000 | +1.5% | $173 / Sq Ft |
| 10/13/2021 10/13/21 | Pending | -- | -- | -- |
| 09/18/2021 09/18/21 | For Sale | $349,900 | +23.6% | $171 / Sq Ft |
| 09/20/2018 09/20/18 | Sold | $283,000 | +1.1% | $246 / Sq Ft |
| 08/21/2018 08/21/18 | Pending | -- | -- | -- |
| 08/08/2018 08/08/18 | For Sale | $279,900 | -- | $243 / Sq Ft |
Tax History Compared to Growth
Tax History
| Year | Tax Paid | Tax Assessment Tax Assessment Total Assessment is a certain percentage of the fair market value that is determined by local assessors to be the total taxable value of land and additions on the property. | Land | Improvement |
|---|---|---|---|---|
| 2024 | $4,818 | $354,000 | $139,400 | $214,600 |
| 2023 | $4,768 | $252,300 | $99,700 | $152,600 |
| 2022 | $4,670 | $252,300 | $99,700 | $152,600 |
| 2021 | $4,541 | $252,300 | $99,700 | $152,600 |
| 2020 | $4,482 | $215,800 | $99,700 | $116,100 |
| 2019 | $4,482 | $215,800 | $99,700 | $116,100 |
| 2018 | $4,379 | $215,800 | $99,700 | $116,100 |
| 2017 | $4,095 | $178,500 | $85,500 | $93,000 |
| 2016 | $4,007 | $178,500 | $85,500 | $93,000 |
| 2015 | $4,007 | $178,500 | $85,500 | $93,000 |
| 2014 | $3,874 | $169,600 | $81,900 | $87,700 |
Agents Affiliated with this Home
-
Raymond Sinapi

Seller's Agent in 2021
Raymond Sinapi
One Stop Real Estate
(401) 640-1799
3 in this area
31 Total Sales
-
John Tripodi

Buyer's Agent in 2021
John Tripodi
RE/MAX Preferred
(401) 383-1003
2 in this area
96 Total Sales
-
Premier Group
P
Seller's Agent in 2018
Premier Group
Century 21 Limitless PRG
(401) 288-3600
4 in this area
580 Total Sales
-
Susanne Travisono

Seller Co-Listing Agent in 2018
Susanne Travisono
RE/MAX Preferred
(401) 288-3600
1 in this area
46 Total Sales
-

Buyer's Agent in 2018
Leo Tatangelo
RE/MAX Real Estate Center
(401) 465-4687
28 Total Sales
Map
Source: State-Wide MLS
MLS Number: 1294017
APN: CRAN-000037-000003-000156
- 0 Elite Dr
- 132 Elton Cir
- 98 Quail Hollow Rd
- 39 Doreen Ct
- 55 Swallow Dr
- 95 Amy Dr
- 26 Leawood Dr
- 158 Woodland Ave
- 5 Stony Brook Dr
- 29 Stony Acre Dr
- 111 Village Ave
- 18 Lebaron Ct
- 1603 Plainfield Pike Unit H9
- 9 Cannon St
- 18 Pezzullo St
- 27 Joy St
- 2 Birch St
- 0 Phenix Ave Unit 1385830
- 0 Phenix Ave Unit 1384514
- 108 Clark Ave

