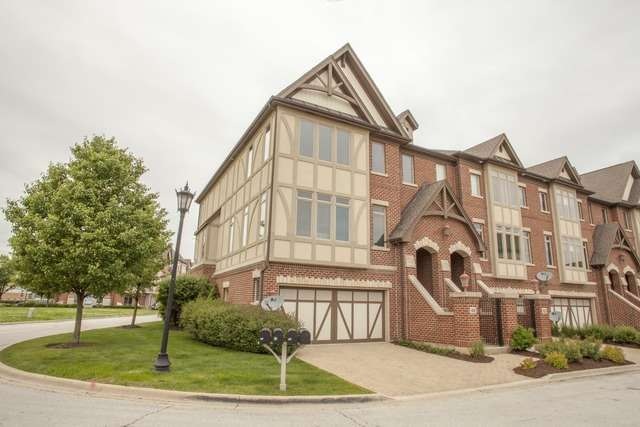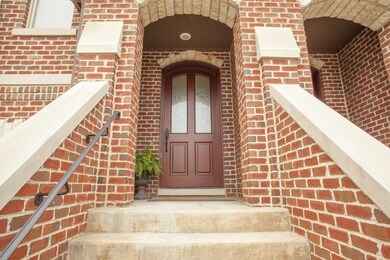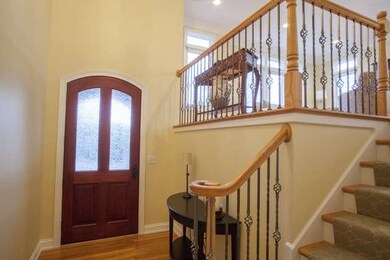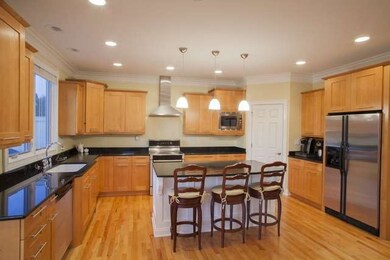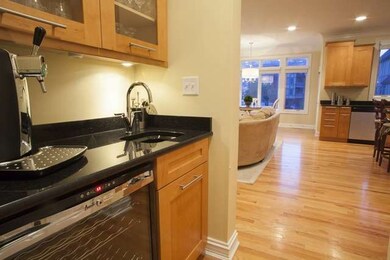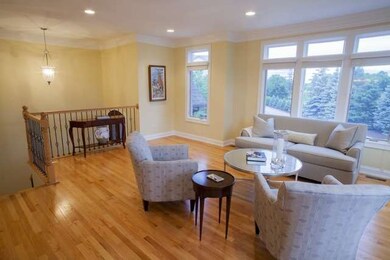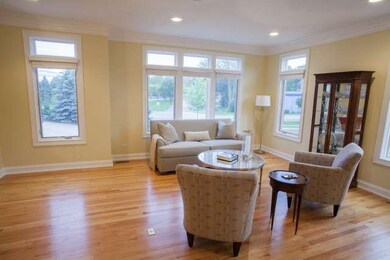
68 Bluestone Dr Saint Charles, IL 60174
Downtown Saint Charles NeighborhoodHighlights
- Deck
- Balcony
- Patio
- Davis Primary School Rated A-
- Attached Garage
- 5-minute walk to Hazeltime Park
About This Home
As of August 2023LUXURIOUS TOWNHOME JUST WEST OF THE RIVER. 3260 SF. ONE OF THE LARGER UNITS YOU WILL FIND. END UNIT WITH MANY WINDOWS FOR BEAUTIFUL VIEWS. OVERLOOKING THE PARK. SPECTACULAR AND LARGE MASTER BATH AND TUB. WALKOUT BASEMENT. HARDWOOD FLOORS. BOOKCASES, GRANITE AND STAINLESS STEEL KITCHEN. 3 PERFECT BEDROOMS AND 2.5 BATHS.ZONED HEATING. EXCELLENT CONDITION. ELEVATOR READY.
Last Agent to Sell the Property
Vincent Fiore
Coldwell Banker Residential Listed on: 08/24/2015
Townhouse Details
Home Type
- Townhome
Est. Annual Taxes
- $16,601
Year Built
- 2005
HOA Fees
- $300 per month
Parking
- Attached Garage
- Garage Transmitter
- Garage Door Opener
- Parking Included in Price
- Garage Is Owned
Home Design
- Brick Exterior Construction
- Slab Foundation
- Asphalt Shingled Roof
Outdoor Features
- Balcony
- Deck
- Patio
Utilities
- Central Air
- Heating System Uses Gas
Additional Features
- Primary Bathroom is a Full Bathroom
- Walk-Out Basement
- Property is near a bus stop
Community Details
- Pets Allowed
Ownership History
Purchase Details
Home Financials for this Owner
Home Financials are based on the most recent Mortgage that was taken out on this home.Purchase Details
Home Financials for this Owner
Home Financials are based on the most recent Mortgage that was taken out on this home.Purchase Details
Home Financials for this Owner
Home Financials are based on the most recent Mortgage that was taken out on this home.Purchase Details
Home Financials for this Owner
Home Financials are based on the most recent Mortgage that was taken out on this home.Similar Homes in the area
Home Values in the Area
Average Home Value in this Area
Purchase History
| Date | Type | Sale Price | Title Company |
|---|---|---|---|
| Deed | $837,500 | None Listed On Document | |
| Deed | $478,500 | Chicago Title Insurance Co | |
| Warranty Deed | $400,000 | Chicago Title Insurance Comp | |
| Warranty Deed | $506,500 | Chicago Title Insurance Comp |
Mortgage History
| Date | Status | Loan Amount | Loan Type |
|---|---|---|---|
| Open | $586,100 | New Conventional | |
| Previous Owner | $400,000 | Commercial | |
| Previous Owner | $380,000 | New Conventional | |
| Previous Owner | $540,000 | Unknown | |
| Previous Owner | $480,000 | Unknown | |
| Previous Owner | $80,000 | Credit Line Revolving | |
| Previous Owner | $404,895 | Purchase Money Mortgage |
Property History
| Date | Event | Price | Change | Sq Ft Price |
|---|---|---|---|---|
| 08/25/2023 08/25/23 | Sold | $837,500 | -4.3% | $257 / Sq Ft |
| 07/27/2023 07/27/23 | Pending | -- | -- | -- |
| 06/12/2023 06/12/23 | Price Changed | $875,000 | -3.8% | $269 / Sq Ft |
| 03/15/2023 03/15/23 | For Sale | $910,000 | +89.6% | $279 / Sq Ft |
| 03/24/2016 03/24/16 | Sold | $479,950 | -5.9% | $147 / Sq Ft |
| 03/15/2016 03/15/16 | Pending | -- | -- | -- |
| 01/18/2016 01/18/16 | Price Changed | $509,900 | -1.9% | $156 / Sq Ft |
| 11/23/2015 11/23/15 | Price Changed | $519,900 | -1.0% | $159 / Sq Ft |
| 10/01/2015 10/01/15 | Price Changed | $524,900 | -4.5% | $161 / Sq Ft |
| 08/24/2015 08/24/15 | For Sale | $549,900 | +41.7% | $169 / Sq Ft |
| 05/06/2012 05/06/12 | Sold | $388,000 | -7.6% | $119 / Sq Ft |
| 04/20/2012 04/20/12 | Pending | -- | -- | -- |
| 08/31/2011 08/31/11 | For Sale | $419,900 | -- | $129 / Sq Ft |
Tax History Compared to Growth
Tax History
| Year | Tax Paid | Tax Assessment Tax Assessment Total Assessment is a certain percentage of the fair market value that is determined by local assessors to be the total taxable value of land and additions on the property. | Land | Improvement |
|---|---|---|---|---|
| 2024 | $16,601 | $231,642 | $50,274 | $181,368 |
| 2023 | $15,312 | $207,323 | $44,996 | $162,327 |
| 2022 | $14,804 | $194,353 | $44,271 | $150,082 |
| 2021 | $14,212 | $185,257 | $42,199 | $143,058 |
| 2020 | $14,057 | $181,803 | $41,412 | $140,391 |
| 2019 | $14,708 | $178,203 | $40,592 | $137,611 |
| 2018 | $14,568 | $175,629 | $39,048 | $136,581 |
| 2017 | $14,213 | $169,624 | $37,713 | $131,911 |
| 2016 | $14,404 | $163,666 | $36,388 | $127,278 |
| 2015 | -- | $152,893 | $35,996 | $116,897 |
| 2014 | -- | $144,763 | $35,996 | $108,767 |
| 2013 | -- | $142,438 | $36,356 | $106,082 |
Agents Affiliated with this Home
-
Kari Kohler

Seller's Agent in 2023
Kari Kohler
Coldwell Banker Realty
(630) 673-4586
4 in this area
372 Total Sales
-
Cindy Pierce

Buyer's Agent in 2023
Cindy Pierce
Baird Warner
(630) 669-9849
1 in this area
174 Total Sales
-
V
Seller's Agent in 2016
Vincent Fiore
Coldwell Banker Residential
-
Debora McKay

Seller's Agent in 2012
Debora McKay
Coldwell Banker Realty
(630) 542-3313
5 in this area
308 Total Sales
Map
Source: Midwest Real Estate Data (MRED)
MLS Number: MRD09020628
APN: 09-34-135-009
