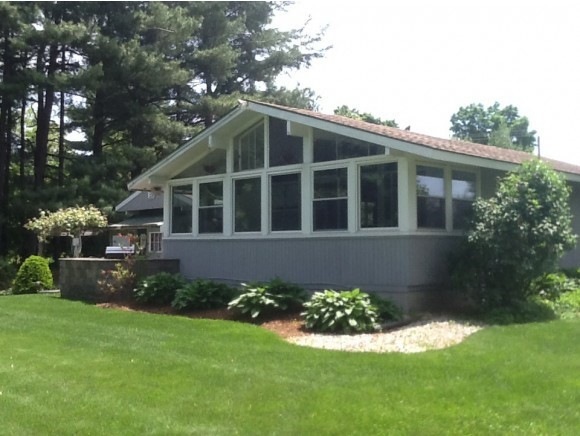
68 Broad St Hollis, NH 03049
Hollis NeighborhoodEstimated Value: $490,000 - $582,000
Highlights
- Contemporary Architecture
- Cathedral Ceiling
- Enclosed patio or porch
- Hollis Primary School Rated A
- Wood Flooring
- Views
About This Home
As of November 2014Exceptional opportunity to live in a convenient Hollis location within walking distance to downtown and is just across the street from Brookdale and Lull Farms. Recently remodeled single floor contemporary ranch with surprisingly affordable taxes and low energy bills. New insulation, drywall, refurbished hardwood floors with updated kitchen and bathroom. Must see for any family looking to downsize or new family who would like to take advantage of the exceptional lifestyle Hollis to offer. This property has professionally landscaped extras including brick walkways, patio area, built-in outdoor barbeque and relaxing fish pond to names just a few.
Last Agent to Sell the Property
Keller Williams Gateway Realty License #069104 Listed on: 10/10/2014

Home Details
Home Type
- Single Family
Est. Annual Taxes
- $4,110
Year Built
- Built in 1963
Lot Details
- 0.58 Acre Lot
- Property fronts a private road
- Property has an invisible fence for dogs
- Partially Fenced Property
- Level Lot
- Irrigation
- Property is zoned RA
Parking
- 1 Car Garage
- Driveway
Home Design
- Contemporary Architecture
- Concrete Foundation
- Wood Frame Construction
- Shingle Roof
- Plywood Siding Panel T1-11
- Shingle Siding
Interior Spaces
- 1,160 Sq Ft Home
- 1-Story Property
- Cathedral Ceiling
- Ceiling Fan
- Combination Dining and Living Room
- Fire and Smoke Detector
- Property Views
Kitchen
- Electric Range
- Stove
- Range Hood
- Dishwasher
Flooring
- Wood
- Laminate
- Tile
Bedrooms and Bathrooms
- 2 Bedrooms
- Bathroom on Main Level
- 1 Full Bathroom
Laundry
- Dryer
- Washer
Partially Finished Basement
- Connecting Stairway
- Interior Basement Entry
- Sump Pump
- Natural lighting in basement
Outdoor Features
- Enclosed patio or porch
- Shed
- Outbuilding
Schools
- Hollis Primary Elementary School
- Hollis Brookline Middle Sch
- Hollis-Brookline High School
Utilities
- Baseboard Heating
- Hot Water Heating System
- 100 Amp Service
- Private Water Source
- Drilled Well
- Septic Tank
- Private Sewer
- Internet Available
- Satellite Dish
- Cable TV Available
Additional Features
- Hard or Low Nap Flooring
- Agricultural
Community Details
- Trails
Ownership History
Purchase Details
Home Financials for this Owner
Home Financials are based on the most recent Mortgage that was taken out on this home.Purchase Details
Home Financials for this Owner
Home Financials are based on the most recent Mortgage that was taken out on this home.Purchase Details
Similar Homes in Hollis, NH
Home Values in the Area
Average Home Value in this Area
Purchase History
| Date | Buyer | Sale Price | Title Company |
|---|---|---|---|
| Bullock Anthony S | $245,000 | -- | |
| Bullock Anthony S | $245,000 | -- | |
| Livingston Dana R | $235,000 | -- | |
| Livingston Dana R | $235,000 | -- | |
| Bywater James | $90,000 | -- | |
| Bywater James | $90,000 | -- |
Mortgage History
| Date | Status | Borrower | Loan Amount |
|---|---|---|---|
| Open | Bullock Anthony S | $275,000 | |
| Closed | Bullock Anthony S | $220,000 | |
| Closed | Bullock Anthony S | $225,250 | |
| Previous Owner | Bywater James | $174,000 | |
| Previous Owner | Bywater James | $176,250 | |
| Previous Owner | Bywater James | $188,000 |
Property History
| Date | Event | Price | Change | Sq Ft Price |
|---|---|---|---|---|
| 11/24/2014 11/24/14 | Sold | $245,000 | -2.0% | $211 / Sq Ft |
| 10/18/2014 10/18/14 | Pending | -- | -- | -- |
| 10/10/2014 10/10/14 | For Sale | $249,900 | -- | $215 / Sq Ft |
Tax History Compared to Growth
Tax History
| Year | Tax Paid | Tax Assessment Tax Assessment Total Assessment is a certain percentage of the fair market value that is determined by local assessors to be the total taxable value of land and additions on the property. | Land | Improvement |
|---|---|---|---|---|
| 2024 | $8,553 | $482,400 | $211,600 | $270,800 |
| 2023 | $7,150 | $429,200 | $211,600 | $217,600 |
| 2022 | $9,687 | $429,200 | $211,600 | $217,600 |
| 2021 | $5,298 | $233,400 | $135,600 | $97,800 |
| 2020 | $5,410 | $233,400 | $135,600 | $97,800 |
| 2019 | $6,394 | $233,400 | $135,600 | $97,800 |
| 2018 | $5,058 | $233,400 | $135,600 | $97,800 |
| 2017 | $4,132 | $178,500 | $102,500 | $76,000 |
| 2016 | $4,959 | $178,500 | $102,500 | $76,000 |
| 2015 | $4,077 | $177,100 | $102,500 | $74,600 |
| 2014 | $4,089 | $176,800 | $102,200 | $74,600 |
| 2013 | $4,030 | $176,600 | $102,200 | $74,400 |
Agents Affiliated with this Home
-
John Porter
J
Seller's Agent in 2014
John Porter
Keller Williams Gateway Realty
(603) 732-2442
6 in this area
32 Total Sales
Map
Source: PrimeMLS
MLS Number: 4388487
APN: HOLS-000053-000000-000011
- 40-40A Pine Hill Rd
- 42 Pine Hill Rd
- 54 Wheeler Rd Unit A
- 54 Wheeler Rd
- 16 Depot Rd
- 15 Richardson Rd
- 8 Hobart Ln
- 3 Crestwood Dr
- 7 Lovejoy Ln
- 101 Richardson Rd
- 3 Hanson Way
- 18 Nelson Way
- 41 Pierce Ln
- 28-28A Ridge Rd
- 7 Keyes Hill Rd
- 55 Ridge Rd
- 202 Wheeler Rd
- 52 Rideout Rd
- 199 Pine Hill Rd
- 11 Rideout Rd
