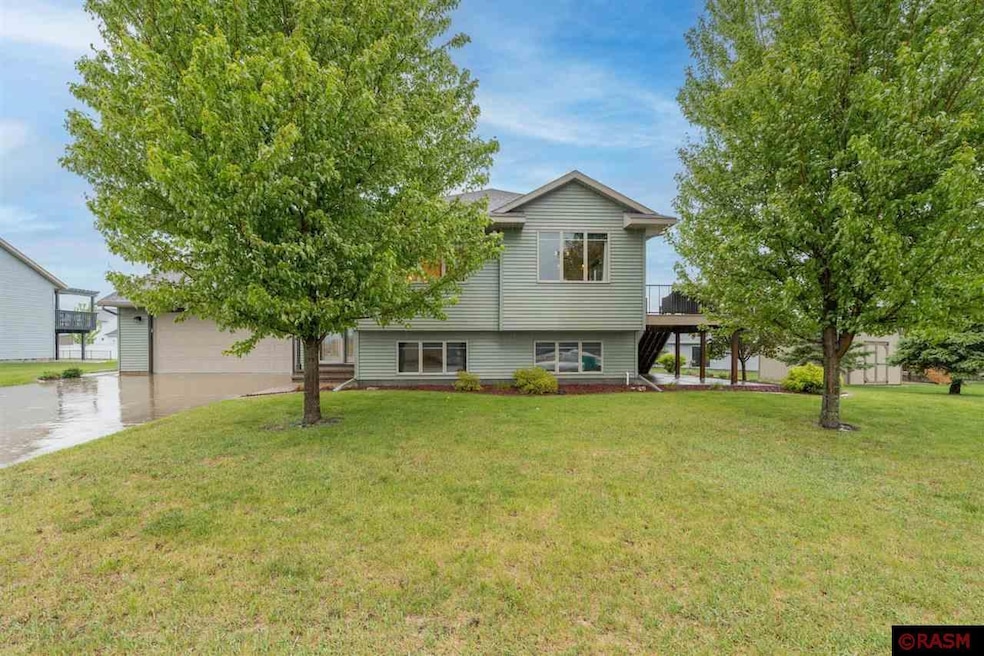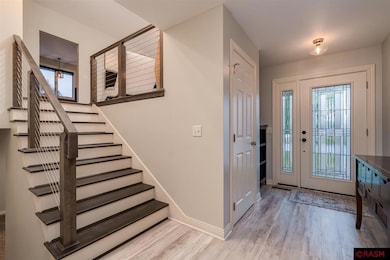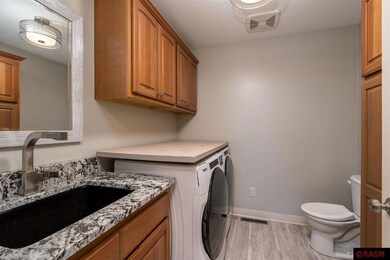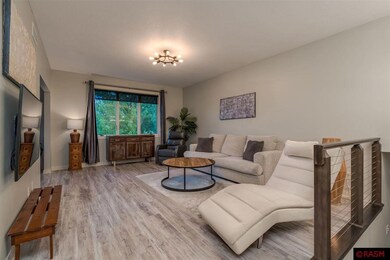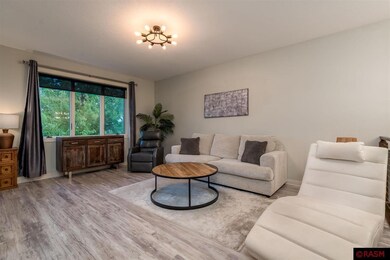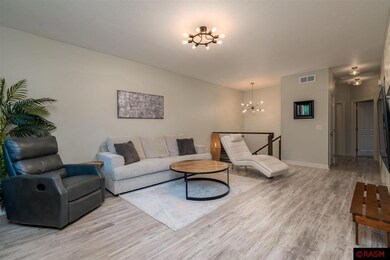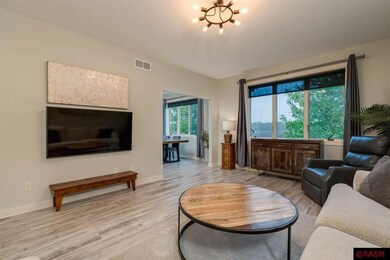
68 Cir Madison Lake, MN 56063
Estimated payment $2,493/month
Highlights
- Deck
- Cul-De-Sac
- Landscaped with Trees
- Eagle Lake Elementary School Rated A-
- 2 Car Attached Garage
- Forced Air Heating and Cooling System
About This Home
Beautiful 4 bedroom, 3 bath home with abundant storage and thoughtful upgrades. Large entrance foyer with convenient attached half bath and combined laundry room that includes laundry sink and abundant cabinetry. 9-foot ceilings in the upper level make this home feel open and airy. Functional kitchen with step-in pantry and contemporary Silestone quartz. Steel siding, new roof in 2020, 10 X 16 storage shed and large backyard. Other notable upgrades include; Levelor solar shades, granite countertops in all bathrooms, interior solid wood risers and treads with cable railing, Trex maintenance-free deck and cable railing system, Polytek coated garage floor and continuous concrete landscape edging. Recent mechanical/appliance replacements include; water heater (2022), Washer/Dryer set (2023), Dishwasher (2023) and sump pump (2023). Madison Lake is a golf-cart friendly community and the garage includes a generous bump-out area which will accommodate your cart or other recreational vehicle.
Home Details
Home Type
- Single Family
Est. Annual Taxes
- $5,146
Year Built
- Built in 2011
Lot Details
- 0.32 Acre Lot
- Lot Dimensions are 108 x 129
- Cul-De-Sac
- Landscaped with Trees
Home Design
- Bi-Level Home
- Frame Construction
- Asphalt Shingled Roof
- Steel Siding
- Passive Radon Mitigation
Kitchen
- Range
- Microwave
- Dishwasher
- Disposal
Bedrooms and Bathrooms
- 4 Bedrooms
- Walk Through Bedroom
Laundry
- Dryer
- Washer
Finished Basement
- Basement Fills Entire Space Under The House
- Sump Pump
- Block Basement Construction
- Basement Window Egress
Parking
- 2 Car Attached Garage
- Driveway
Outdoor Features
- Deck
- Storage Shed
Utilities
- Forced Air Heating and Cooling System
- Underground Utilities
- Gas Water Heater
- Water Softener is Owned
Listing and Financial Details
- Assessor Parcel Number R14.05.26.304.013
Map
Home Values in the Area
Average Home Value in this Area
Tax History
| Year | Tax Paid | Tax Assessment Tax Assessment Total Assessment is a certain percentage of the fair market value that is determined by local assessors to be the total taxable value of land and additions on the property. | Land | Improvement |
|---|---|---|---|---|
| 2024 | $5,166 | $387,300 | $38,900 | $348,400 |
| 2023 | $4,680 | $366,200 | $38,900 | $327,300 |
| 2022 | $4,040 | $324,800 | $38,900 | $285,900 |
| 2021 | $3,906 | $276,300 | $38,900 | $237,400 |
| 2020 | $3,438 | $258,100 | $38,900 | $219,200 |
| 2019 | $3,054 | $258,100 | $38,900 | $219,200 |
| 2018 | $2,968 | $230,300 | $36,300 | $194,000 |
| 2017 | $2,652 | $230,300 | $36,300 | $194,000 |
| 2016 | $2,534 | $215,200 | $36,300 | $178,900 |
| 2015 | $23 | $211,500 | $36,300 | $175,200 |
| 2014 | $390 | $194,500 | $36,300 | $158,200 |
Property History
| Date | Event | Price | Change | Sq Ft Price |
|---|---|---|---|---|
| 05/26/2025 05/26/25 | Pending | -- | -- | -- |
| 05/22/2025 05/22/25 | For Sale | $389,000 | -- | $155 / Sq Ft |
Purchase History
| Date | Type | Sale Price | Title Company |
|---|---|---|---|
| Deed | $365,000 | -- | |
| Warranty Deed | $255,000 | None Available | |
| Quit Claim Deed | -- | Stewart Title | |
| Warranty Deed | $215,000 | First Title | |
| Contract Of Sale | -- | None Available | |
| Contract Of Sale | $215,000 | None Available | |
| Warranty Deed | $75,000 | -- |
Mortgage History
| Date | Status | Loan Amount | Loan Type |
|---|---|---|---|
| Previous Owner | $180,200 | New Conventional | |
| Previous Owner | $200,000 | Credit Line Revolving | |
| Previous Owner | $180,000 | Seller Take Back | |
| Closed | -- | Land Contract Argmt. Of Sale |
Similar Homes in Madison Lake, MN
Source: REALTOR® Association of Southern Minnesota
MLS Number: 7037528
APN: R14-05-26-304-013
- 68 Balsam Cir
- 67 Balsam Cir
- 73 Balsam Cir
- 50 50 Balsam Ln
- 50 Balsam Ln
- 38 Evergreen Ln
- 90 Balsam Ln
- 90 90 Balsam Ln
- 57 Evergreen Ln
- 616 Doran Dr
- 304 304 Krason Dr
- 304 Krason Dr
- 303 Krason Dr
- 305 Krason Dr
- 307 Krason Dr
- 912 912 Three Lakes Ct
- 904 904 Three Lakes Ct
- 288 288 Three Lakes Dr
- 286 Dr
- 620 Tomahawk Ct
