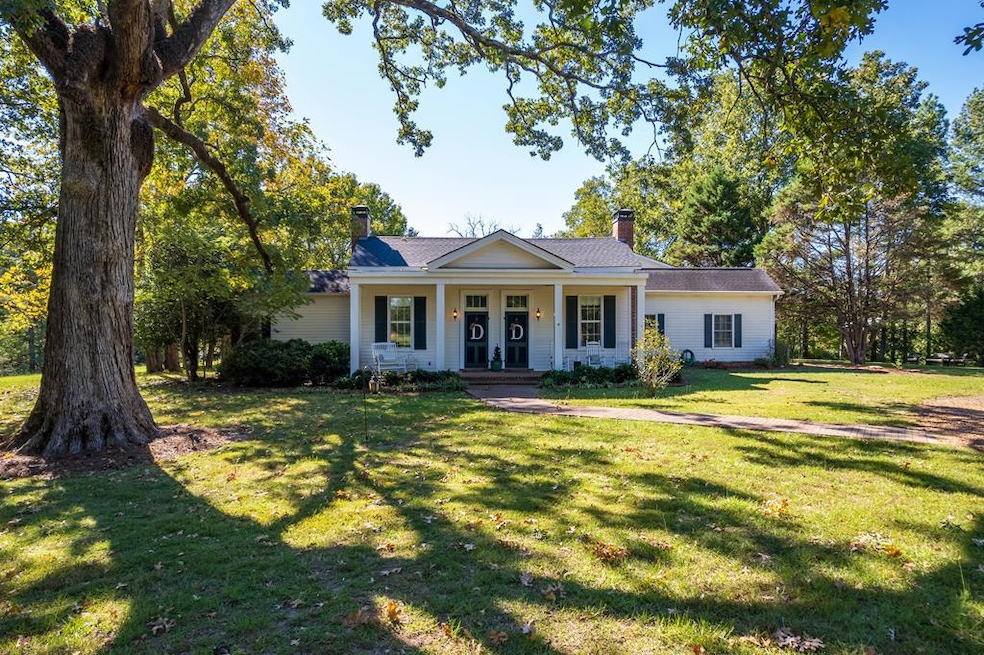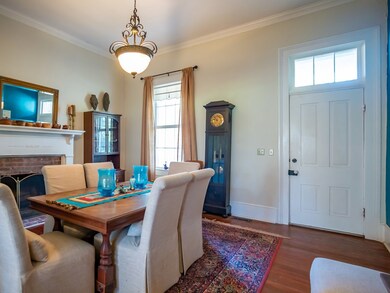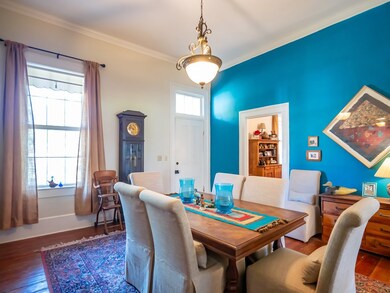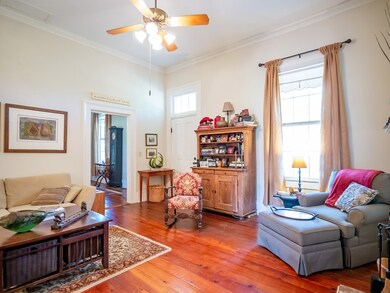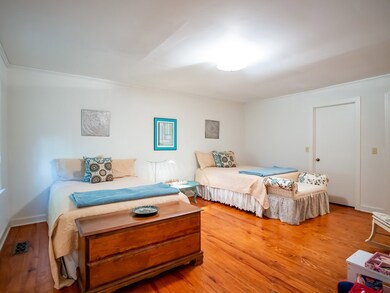
68 County Road 202 Oxford, MS 38655
Highlights
- Wood Flooring
- Main Floor Primary Bedroom
- Home Office
- Della Davidson Elementary School Rated A
- Granite Countertops
- 2 Car Detached Garage
About This Home
As of March 2025Don't miss your opportunity to experience peaceful country living and be only minutes from the Historic Oxford Square. This completely remodeled mid 1800's home sits on 10 picturesque acres with rolling hills and large trees. The main level is highlighted by the kitchen with granite tops and stainless appliances. 2 bedrooms, each with their own bath are also located on the first floor. The attached apartment features a full kitchen, living room, bedroom and bath. Did I mention the large metal building and additional storage shed? There are too many features to list. Set up your showing today!
Last Agent to Sell the Property
Kessinger Real Estate License #B21968 Listed on: 10/17/2024
Home Details
Home Type
- Single Family
Est. Annual Taxes
- $1,264
Year Built
- Built in 1850
Lot Details
- 10 Acre Lot
- Property is zoned A-1, LAFAYETTE
Parking
- 2 Car Detached Garage
- Driveway
- Open Parking
Home Design
- Brick or Stone Mason
- Architectural Shingle Roof
Interior Spaces
- 3,409 Sq Ft Home
- 2-Story Property
- Double Pane Windows
- Family Room
- Home Office
- Wood Flooring
- Washer and Dryer Hookup
- Basement
Kitchen
- Gas Range
- Microwave
- Dishwasher
- Granite Countertops
- Disposal
Bedrooms and Bathrooms
- 3 Bedrooms
- Primary Bedroom on Main
- Walk-In Closet
Utilities
- Cooling Available
- Central Heating
- Water Heater
- Septic Tank
Community Details
- Property has a Home Owners Association
- Association fees include other-see remarks
Listing and Financial Details
- Assessor Parcel Number 123 07013.00
Ownership History
Purchase Details
Home Financials for this Owner
Home Financials are based on the most recent Mortgage that was taken out on this home.Purchase Details
Home Financials for this Owner
Home Financials are based on the most recent Mortgage that was taken out on this home.Similar Homes in Oxford, MS
Home Values in the Area
Average Home Value in this Area
Purchase History
| Date | Type | Sale Price | Title Company |
|---|---|---|---|
| Warranty Deed | -- | None Listed On Document | |
| Warranty Deed | -- | None Available |
Mortgage History
| Date | Status | Loan Amount | Loan Type |
|---|---|---|---|
| Open | $806,500 | New Conventional | |
| Previous Owner | $250,000 | Credit Line Revolving | |
| Previous Owner | $234,500 | Credit Line Revolving |
Property History
| Date | Event | Price | Change | Sq Ft Price |
|---|---|---|---|---|
| 03/25/2025 03/25/25 | Sold | -- | -- | -- |
| 01/31/2025 01/31/25 | Pending | -- | -- | -- |
| 10/17/2024 10/17/24 | For Sale | $925,000 | -- | $271 / Sq Ft |
Tax History Compared to Growth
Tax History
| Year | Tax Paid | Tax Assessment Tax Assessment Total Assessment is a certain percentage of the fair market value that is determined by local assessors to be the total taxable value of land and additions on the property. | Land | Improvement |
|---|---|---|---|---|
| 2024 | $1,295 | $15,711 | $0 | $0 |
| 2023 | $1,295 | $15,720 | $0 | $0 |
| 2022 | $1,264 | $15,729 | $0 | $0 |
| 2021 | $448 | $15,738 | $0 | $0 |
| 2020 | $370 | $14,055 | $0 | $0 |
| 2019 | $370 | $14,062 | $0 | $0 |
| 2018 | $370 | $14,061 | $0 | $0 |
| 2017 | $370 | $14,053 | $0 | $0 |
| 2016 | $246 | $11,068 | $0 | $0 |
| 2015 | -- | $11,052 | $0 | $0 |
| 2014 | -- | $11,035 | $0 | $0 |
Agents Affiliated with this Home
-
Keith Kessinger

Seller's Agent in 2025
Keith Kessinger
Kessinger Real Estate
(662) 202-2011
152 Total Sales
-
Dan Finan

Buyer's Agent in 2025
Dan Finan
Cannon Cleary McGraw
(601) 917-5429
144 Total Sales
Map
Source: North Central Mississippi REALTORS®
MLS Number: 159269
APN: 123-07-013.00
- TBD Cr 212 (20 Acres)
- 618 Greenhaven Dr
- 154 Downing St
- 369 Highway 30 E
- 403 Mississippi 30
- 103 Mayfield Dr
- 112 Mayfield Dr
- 0 County Road 229
- TBD Cr 207
- TBD County Road 208
- 255 County Road 217
- 257 County Road 217
- 509 Timber Hollow Ln
- 180 Highway 30 E
- 81 County Road 231
- 137 Hwy 30 E
- 102 Leatherwood Rd
- 363 Mississippi 7
- 460A Mississippi 7
- 104 Woodland Hills Dr
