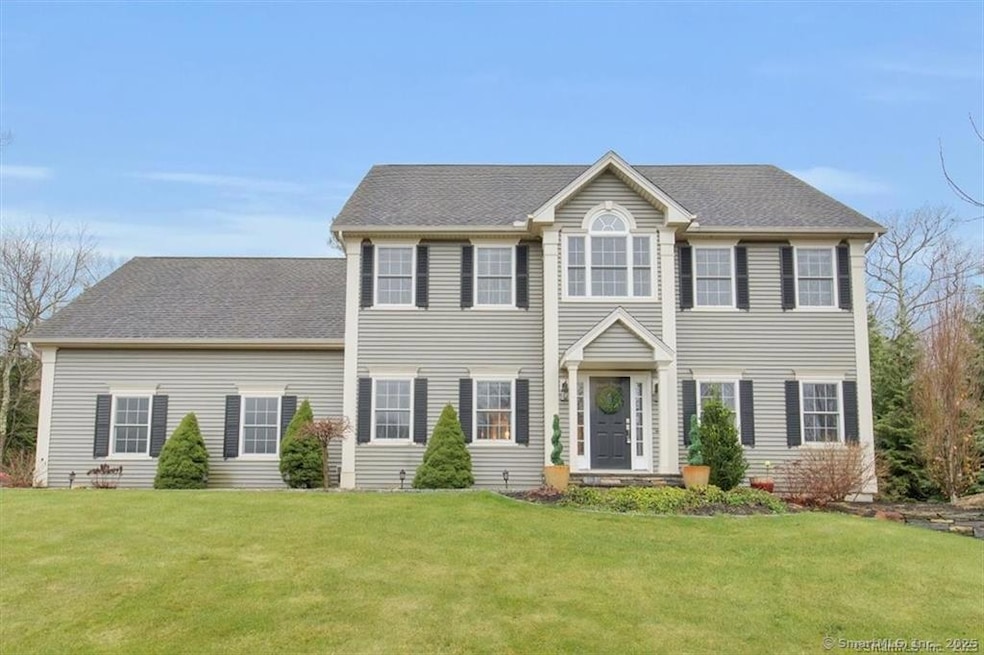
68 Crystal Ridge Dr Ellington, CT 06029
Crystal Lake NeighborhoodHighlights
- Pool House
- Open Floorplan
- Attic
- 2 Acre Lot
- Colonial Architecture
- 1 Fireplace
About This Home
As of May 2025Closed for Comps Only
Last Agent to Sell the Property
Coldwell Banker Realty License #RES.0779115 Listed on: 05/07/2025

Home Details
Home Type
- Single Family
Est. Annual Taxes
- $10,520
Year Built
- Built in 2009
Lot Details
- 2 Acre Lot
- Stone Wall
Home Design
- Colonial Architecture
- Concrete Foundation
- Frame Construction
- Asphalt Shingled Roof
- Vinyl Siding
Interior Spaces
- 2,603 Sq Ft Home
- Open Floorplan
- 1 Fireplace
- Unfinished Basement
- Basement Fills Entire Space Under The House
Kitchen
- Oven or Range
- Range Hood
- <<microwave>>
- Dishwasher
- Disposal
Bedrooms and Bathrooms
- 4 Bedrooms
Laundry
- Dryer
- Washer
Attic
- Storage In Attic
- Pull Down Stairs to Attic
Parking
- 2 Car Garage
- Automatic Garage Door Opener
Pool
- Pool House
- Heated In Ground Pool
- Vinyl Pool
Outdoor Features
- Patio
- Exterior Lighting
- Shed
Location
- Property is near a golf course
Schools
- Ellington Middle School
- Ellington High School
Utilities
- Central Air
- Hot Water Heating System
- Heating System Uses Oil
- Private Company Owned Well
- Hot Water Circulator
- Fuel Tank Located in Basement
- Cable TV Available
Community Details
- Crystal Ridge Subdivision
Listing and Financial Details
- Assessor Parcel Number 2385750
Ownership History
Purchase Details
Home Financials for this Owner
Home Financials are based on the most recent Mortgage that was taken out on this home.Purchase Details
Home Financials for this Owner
Home Financials are based on the most recent Mortgage that was taken out on this home.Purchase Details
Home Financials for this Owner
Home Financials are based on the most recent Mortgage that was taken out on this home.Similar Homes in Ellington, CT
Home Values in the Area
Average Home Value in this Area
Purchase History
| Date | Type | Sale Price | Title Company |
|---|---|---|---|
| Warranty Deed | $715,000 | None Available | |
| Warranty Deed | $715,000 | None Available | |
| Warranty Deed | $585,000 | None Available | |
| Warranty Deed | $448,900 | -- | |
| Warranty Deed | $448,900 | -- |
Mortgage History
| Date | Status | Loan Amount | Loan Type |
|---|---|---|---|
| Open | $654,675 | VA | |
| Closed | $654,675 | VA | |
| Previous Owner | $480,290 | FHA | |
| Previous Owner | $261,251 | Stand Alone Refi Refinance Of Original Loan | |
| Previous Owner | $35,800 | No Value Available | |
| Previous Owner | $350,000 | No Value Available |
Property History
| Date | Event | Price | Change | Sq Ft Price |
|---|---|---|---|---|
| 05/07/2025 05/07/25 | Sold | $715,000 | +19.2% | $275 / Sq Ft |
| 05/07/2025 05/07/25 | For Sale | $599,900 | +2.5% | $230 / Sq Ft |
| 03/02/2023 03/02/23 | Sold | $585,000 | -2.5% | $225 / Sq Ft |
| 03/01/2023 03/01/23 | Pending | -- | -- | -- |
| 12/09/2022 12/09/22 | For Sale | $599,900 | -- | $230 / Sq Ft |
Tax History Compared to Growth
Tax History
| Year | Tax Paid | Tax Assessment Tax Assessment Total Assessment is a certain percentage of the fair market value that is determined by local assessors to be the total taxable value of land and additions on the property. | Land | Improvement |
|---|---|---|---|---|
| 2025 | $10,842 | $292,230 | $72,100 | $220,130 |
| 2024 | $10,520 | $292,230 | $72,100 | $220,130 |
| 2023 | $9,874 | $287,880 | $72,100 | $215,780 |
| 2022 | $9,356 | $287,880 | $72,100 | $215,780 |
| 2021 | $9,097 | $287,880 | $72,100 | $215,780 |
| 2020 | $9,343 | $286,590 | $73,500 | $213,090 |
| 2019 | $9,343 | $286,590 | $73,500 | $213,090 |
| 2016 | $8,741 | $286,590 | $73,500 | $213,090 |
| 2015 | $8,741 | $298,300 | $73,500 | $224,800 |
| 2014 | $8,561 | $298,300 | $73,500 | $224,800 |
Agents Affiliated with this Home
-
Pamela Moriarty

Seller's Agent in 2025
Pamela Moriarty
Coldwell Banker Realty
(860) 712-0222
19 in this area
403 Total Sales
-
Kayla Suprin

Buyer's Agent in 2025
Kayla Suprin
William Raveis Real Estate
(860) 713-4216
1 in this area
113 Total Sales
-
Diana Brown

Seller's Agent in 2023
Diana Brown
William Raveis Real Estate
(860) 559-0638
6 in this area
164 Total Sales
-
S
Buyer's Agent in 2023
Steve Cook
BHHS Commonwealth/Robert Paul
Map
Source: SmartMLS
MLS Number: 24077932
APN: ELLI-000129-000088-000040
- 4 Hemlock Trail
- 127 Sandy Beach Rd
- 82 Ladd Rd
- 68 Usher Ridge
- 15 Usher Ridge
- 36 Usher Ridge
- 100 Neff Hill Rd
- 137 Neff Hill Rd
- 130 Neff Hill Rd
- 105 Neff Hill Rd
- 110 Neff Hill Rd
- 84 Neff Hill Rd
- 77 Neff Hill Rd
- 71 Neff Hill Rd
- 8 Neff Hill Rd
- 745 Old Stafford Rd
- 267 Sandy Beach Rd
- 2 Crystal Lake Rd
- 75 W Shore Rd
- 476 Old Stafford Rd
