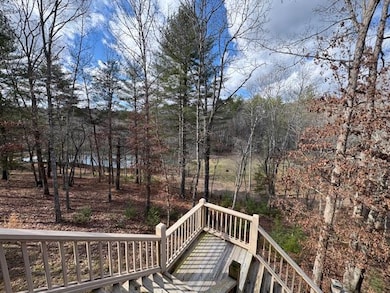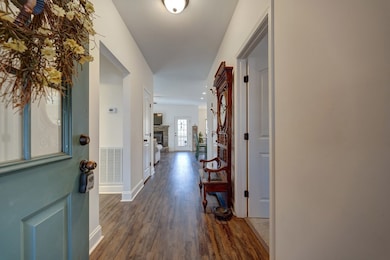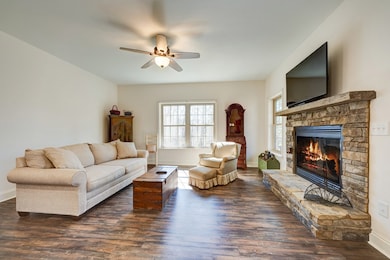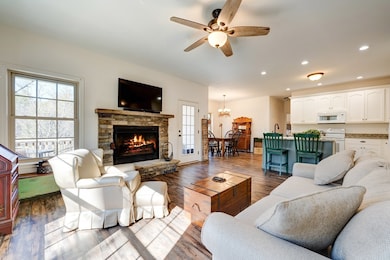
68 Harmony Way Morganton, GA 30560
Ivylog NeighborhoodEstimated payment $3,519/month
Highlights
- Gated Community
- 3.71 Acre Lot
- Main Floor Primary Bedroom
- View of Trees or Woods
- Chalet
- 1 Fireplace
About This Home
Price Reduced -Beautiful Home on 3.71 acres in Harbin Woods. This home built in 2020 is located in a gated community with abundant wildlife and privacy. The open floor plan has over 3300 sq feet of living space and offers many large windows for ample natural light. The main level features 3 bedrooms, 2 baths, large living room, kitchen, dining area as well as a laundry room. In the front of the home you will find 2 spacious bedrooms with beautiful plantation shutters, large closets and a full bath with linen closet. The living room has a wood burning fireplace with stonework and beautiful views of the yard and pond. The inviting kitchen has plenty of cabinets- including an island, white appliances, and stone countertops in addition to an eat-in area and large pantry. A separate dining area overlooks the yard and all its beauty. A glass door leads you to one of your several porches. The master bedroom incudes a large walk in closet and a bath en-suite which includes dual cabinets with sinks, stone countertops, bidet, soaking tub in addition to a shower. The laundry room completes your main level with tub basin, cabinets and plenty of storage space. The NEWLY completed walk out lower level includes a bedroom with en-suite bathroom that includes an LED mirror, tub with seamless glass and beautiful tile work. There is also an office on this level in addition to space for a game room, family room and so many more options. There are multiple porches and large decks to enjoy. The yard is partially fenced for children and pets. Yard has gentle slope. There is a 2 car garage and extended cement driveway allowing for multiple car parking. Some of the many features of this home include double hung windows, extended decks/porches, landscape, extensive storage areas, upgraded lighting and plumbing fixtures and much more! Home sold furnished. All paved roads to this home. STR's are allowed. 20 minutes to Blue Ridge!
Listing Agent
Georgia Mountain Living Realty, LLC Brokerage Phone: 8133917485 License #402354 Listed on: 02/06/2025
Home Details
Home Type
- Single Family
Est. Annual Taxes
- $2,475
Year Built
- Built in 2020
Lot Details
- 3.71 Acre Lot
- Fenced
- Garden
Parking
- 2 Car Garage
- Driveway
- Open Parking
Home Design
- Chalet
- Frame Construction
- Shingle Roof
- Wood Siding
Interior Spaces
- 3,374 Sq Ft Home
- 2-Story Property
- Furnished
- Sheet Rock Walls or Ceilings
- Ceiling Fan
- 1 Fireplace
- Vinyl Clad Windows
- Insulated Windows
- Carpet
- Views of Woods
- Finished Basement
- Basement Fills Entire Space Under The House
Kitchen
- Range
- Microwave
- Dishwasher
Bedrooms and Bathrooms
- 4 Bedrooms
- Primary Bedroom on Main
- 3 Full Bathrooms
Laundry
- Laundry on main level
- Dryer
- Washer
Outdoor Features
- Covered patio or porch
Utilities
- Central Heating and Cooling System
- Heat Pump System
- Septic Tank
- Cable TV Available
Listing and Financial Details
- Tax Lot 61
- Assessor Parcel Number 006 030 A61
Community Details
Overview
- Property has a Home Owners Association
- Harbin Woods Subdivision
Security
- Gated Community
Map
Home Values in the Area
Average Home Value in this Area
Tax History
| Year | Tax Paid | Tax Assessment Tax Assessment Total Assessment is a certain percentage of the fair market value that is determined by local assessors to be the total taxable value of land and additions on the property. | Land | Improvement |
|---|---|---|---|---|
| 2024 | $2,475 | $209,560 | $10,600 | $198,960 |
| 2023 | $2,713 | $203,760 | $10,600 | $193,160 |
| 2022 | $2,077 | $156,040 | $9,800 | $146,240 |
| 2021 | $1,843 | $116,960 | $5,400 | $111,560 |
| 2020 | $103 | $8,160 | $8,160 | $0 |
| 2019 | $146 | $8,160 | $8,160 | $0 |
| 2018 | $143 | $8,160 | $8,160 | $0 |
| 2017 | $143 | $8,160 | $8,160 | $0 |
| 2016 | $143 | $8,160 | $8,160 | $0 |
| 2015 | $116 | $6,528 | $6,528 | $0 |
| 2013 | -- | $6,528 | $6,528 | $0 |
Property History
| Date | Event | Price | Change | Sq Ft Price |
|---|---|---|---|---|
| 06/26/2025 06/26/25 | Price Changed | $599,900 | -4.8% | $178 / Sq Ft |
| 06/18/2025 06/18/25 | Price Changed | $629,900 | -1.6% | $187 / Sq Ft |
| 05/15/2025 05/15/25 | Price Changed | $639,900 | -7.2% | $190 / Sq Ft |
| 03/31/2025 03/31/25 | Price Changed | $689,900 | -1.4% | $204 / Sq Ft |
| 02/26/2025 02/26/25 | For Sale | $699,900 | -- | $207 / Sq Ft |
Purchase History
| Date | Type | Sale Price | Title Company |
|---|---|---|---|
| Warranty Deed | $41,000 | -- |
Mortgage History
| Date | Status | Loan Amount | Loan Type |
|---|---|---|---|
| Open | $80,000 | New Conventional | |
| Closed | $40,000 | Mortgage Modification | |
| Closed | $100,000 | New Conventional | |
| Open | $190,000 | VA |
Similar Homes in Morganton, GA
Source: Northeast Georgia Board of REALTORS®
MLS Number: 413016
APN: 006-030-A61
- 0 Harbin Ct Unit 7611369
- 0 Harbin Ct Unit 10559356
- 181 Charles Ln
- 87 Harbin Ct
- 347 Dowd Rd
- Lot 40 Harbin Woods
- 44 Raper Rd
- 41AC Loving Rd
- 786 Cook Henry Rd Unit 7
- 786 Cook Henry Rd
- Lot 4 Cook Henry Rd
- 821 Loving Rd
- 78 Echota Trail
- 145 Cook Henry Rd
- 6.51 High Country Ln
- 6.51 High Country Ln Unit 11
- 2AC Oak Crest Dr
- 171 Split Creek Ct
- LT 106 Split Creek Rd
- 77 #1 Chosen Ridge
- 162 Virginia Ln
- 495 Chicory Dr E
- 175 Anna Belle Ln
- 451 Cobb Mountain Rd
- 69 Plantation S
- 121 Redbird Dr
- 330 Sunny Point Rd
- 121 Pontoosuc Dr Unit ID1252437P
- 100 Carvers View Trail
- 121 Hawks Nest Ln
- 18 Wolf Den Valley Rd
- 18 Wolf Den Vly Rd
- 921 Ridge Peak View
- 334 Prince Dr
- 101 Hothouse Dr
- 4 Granny Hughes Rd
- 779 Skeenah Springs Rd
- 415 Autumn Ridge Dr
- 27 Shadow Ln






