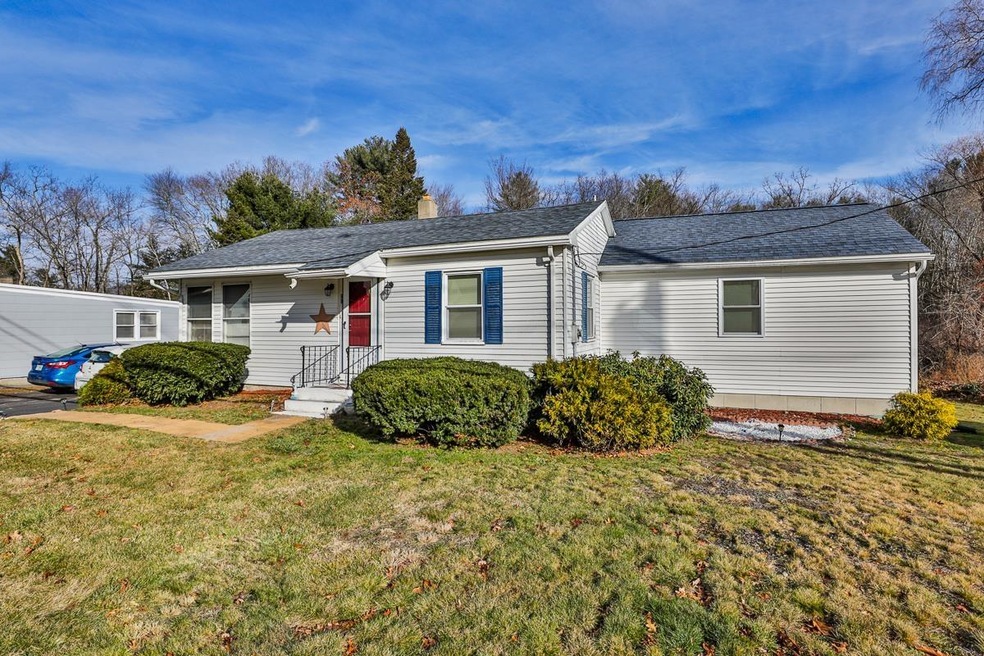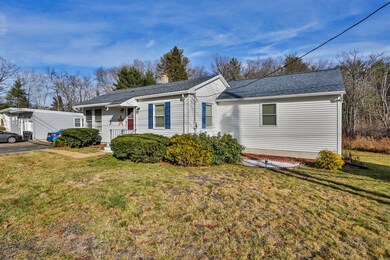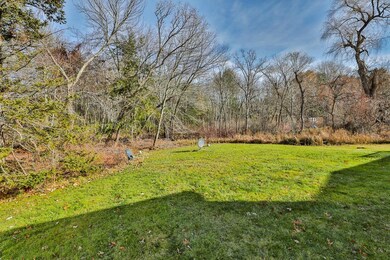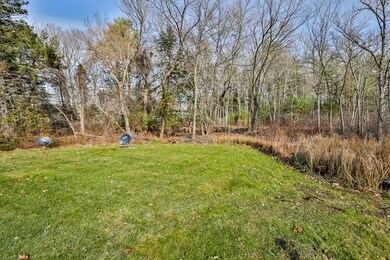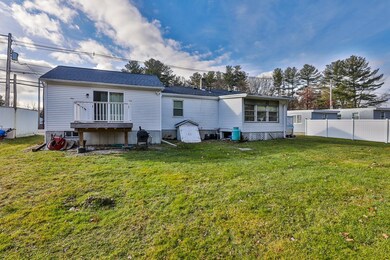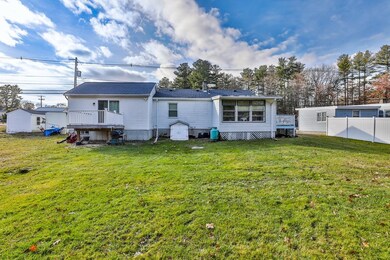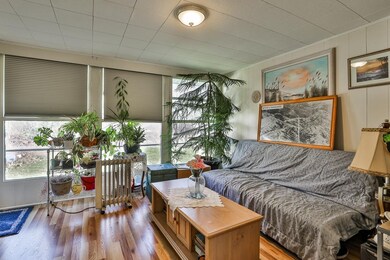
68 N Main St Salem, NH 03079
Salem Center NeighborhoodHighlights
- 1.37 Acre Lot
- Wooded Lot
- Forced Air Heating System
- Deck
- Wood Flooring
- Satellite Dish
About This Home
As of February 2022Endearing ranch-style home in Salem NH features 2 bedrooms, 1.5 baths, and one-floor deck off the master bedroom, perfect for those looking for single-level living. First floor laundry room, spacious backyard and beautiful hardwood and Pergo floors throughout make this centrally located gem a great commuter location close to 93 and 495 with easy access to tax free shopping.
Last Agent to Sell the Property
Charles Jacobs
Coldwell Banker Realty Nashua License #072361 Listed on: 12/06/2021

Home Details
Home Type
- Single Family
Est. Annual Taxes
- $4,558
Year Built
- Built in 1950
Lot Details
- 1.37 Acre Lot
- Level Lot
- Wooded Lot
Home Design
- Concrete Foundation
- Block Foundation
- Poured Concrete
- Wood Frame Construction
- Shingle Roof
- Vinyl Siding
Interior Spaces
- 1-Story Property
Kitchen
- Stove
- <<microwave>>
- Dishwasher
Flooring
- Wood
- Laminate
Bedrooms and Bathrooms
- 2 Bedrooms
Laundry
- Dryer
- Washer
Unfinished Basement
- Walk-Up Access
- Connecting Stairway
- Interior and Exterior Basement Entry
- Sump Pump
Parking
- 4 Car Parking Spaces
- Paved Parking
Outdoor Features
- Deck
Schools
- Barron Elementary School
- Woodbury Middle School
- Salem High School
Utilities
- Mini Split Air Conditioners
- Forced Air Heating System
- Heat Pump System
- Heating System Uses Oil
- Heating System Mounted To A Wall or Window
- Generator Hookup
- 100 Amp Service
- Liquid Propane Gas Water Heater
- Private Sewer
- Satellite Dish
- Cable TV Available
Listing and Financial Details
- Tax Block 1944
Ownership History
Purchase Details
Home Financials for this Owner
Home Financials are based on the most recent Mortgage that was taken out on this home.Purchase Details
Home Financials for this Owner
Home Financials are based on the most recent Mortgage that was taken out on this home.Similar Homes in Salem, NH
Home Values in the Area
Average Home Value in this Area
Purchase History
| Date | Type | Sale Price | Title Company |
|---|---|---|---|
| Warranty Deed | $325,000 | None Available | |
| Warranty Deed | $151,000 | -- |
Mortgage History
| Date | Status | Loan Amount | Loan Type |
|---|---|---|---|
| Open | $308,750 | Purchase Money Mortgage | |
| Previous Owner | $30,000 | Balloon | |
| Previous Owner | $120,800 | No Value Available |
Property History
| Date | Event | Price | Change | Sq Ft Price |
|---|---|---|---|---|
| 03/12/2025 03/12/25 | Off Market | $151,000 | -- | -- |
| 02/08/2022 02/08/22 | Sold | $325,000 | 0.0% | $283 / Sq Ft |
| 12/31/2021 12/31/21 | Pending | -- | -- | -- |
| 12/27/2021 12/27/21 | Price Changed | $324,900 | -7.1% | $283 / Sq Ft |
| 12/06/2021 12/06/21 | For Sale | $349,900 | +131.7% | $305 / Sq Ft |
| 03/11/2015 03/11/15 | Sold | $151,000 | -12.7% | $192 / Sq Ft |
| 01/19/2015 01/19/15 | Pending | -- | -- | -- |
| 10/08/2014 10/08/14 | For Sale | $173,000 | -- | $220 / Sq Ft |
Tax History Compared to Growth
Tax History
| Year | Tax Paid | Tax Assessment Tax Assessment Total Assessment is a certain percentage of the fair market value that is determined by local assessors to be the total taxable value of land and additions on the property. | Land | Improvement |
|---|---|---|---|---|
| 2024 | $5,840 | $331,800 | $155,600 | $176,200 |
| 2023 | $5,627 | $331,800 | $155,600 | $176,200 |
| 2022 | $5,325 | $331,800 | $155,600 | $176,200 |
| 2021 | $5,082 | $318,000 | $155,600 | $162,400 |
| 2020 | $4,558 | $207,000 | $111,200 | $95,800 |
| 2019 | $4,550 | $207,000 | $111,200 | $95,800 |
| 2018 | $4,356 | $207,000 | $111,200 | $95,800 |
| 2017 | $4,229 | $207,000 | $111,200 | $95,800 |
| 2016 | $4,229 | $207,000 | $111,200 | $95,800 |
| 2015 | $3,743 | $175,000 | $106,400 | $68,600 |
| 2014 | $3,638 | $175,000 | $106,400 | $68,600 |
| 2013 | $3,581 | $175,000 | $106,400 | $68,600 |
Agents Affiliated with this Home
-
C
Seller's Agent in 2022
Charles Jacobs
Coldwell Banker Realty Nashua
-
Thomas Barnes
T
Buyer's Agent in 2022
Thomas Barnes
RE/MAX Bentley's
(978) 572-1200
1 in this area
24 Total Sales
-
B
Seller's Agent in 2015
Brenda Clark
BHHS Verani Realty Hampstead
Map
Source: PrimeMLS
MLS Number: 4892561
APN: SLEM-000058-001944
