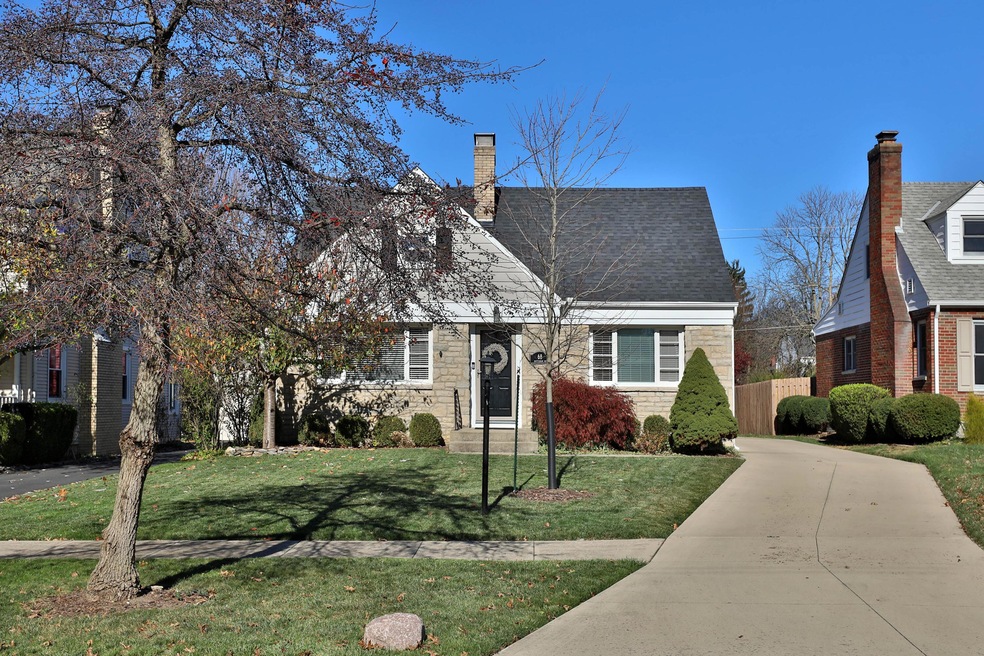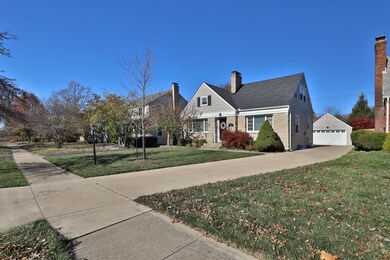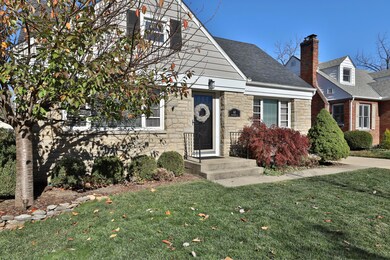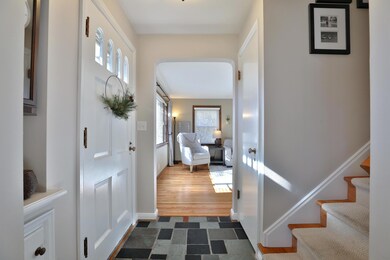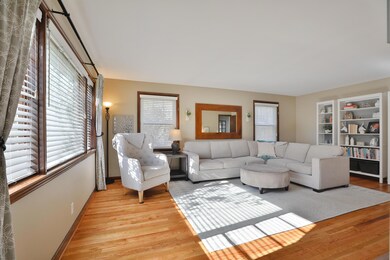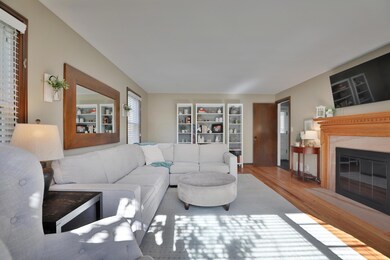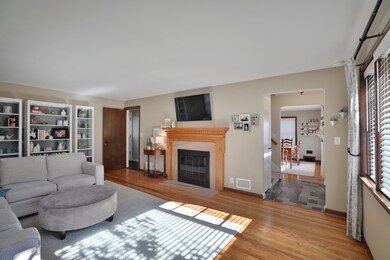
68 Nottingham Rd Columbus, OH 43214
Clintonville NeighborhoodHighlights
- Cape Cod Architecture
- 2 Car Detached Garage
- Patio
- Main Floor Primary Bedroom
- Storm Windows
- 5-minute walk to Beechwold Park
About This Home
As of December 2022Meticulously maintained Clintonville cape with all the updates to match! Beautiful original hardwood floors that have been refinished throughout living space and bedrooms! Bright - White - Airey full kitchen remodel, beautiful white wood cabinets, granite counters, tiled backsplash, all stainless-steel appliances and ample cabinet space! 1st floor offers option 1st floor bdrm or office with half bath off hallway! Upstairs- 2 very nice size rooms, great closet space, full bath + plenty of extra storage. Full basement w/ rec room - fireplace- Other half used for laundry (stays), workshop & storage! Deep backyard with covered porch to enjoy fall nights. Concrete Drive- Replaced HVAC, Roof, See List of Improvements! Sidewalk lined street, great location west of High. 2 blocks to Old Beechwold!
Last Agent to Sell the Property
RE/MAX Capital Centre License #2006000625 Listed on: 11/10/2022

Last Buyer's Agent
Michael Fach
Howard Hanna - Main Office
Home Details
Home Type
- Single Family
Est. Annual Taxes
- $5,370
Year Built
- Built in 1947
Parking
- 2 Car Detached Garage
Home Design
- Cape Cod Architecture
- Block Foundation
- Aluminum Siding
- Stone Exterior Construction
Interior Spaces
- 2,100 Sq Ft Home
- 1.5-Story Property
- Wood Burning Fireplace
- Insulated Windows
- Basement
- Recreation or Family Area in Basement
- Storm Windows
- Laundry on lower level
Kitchen
- Gas Range
- Microwave
- Dishwasher
Flooring
- Carpet
- Ceramic Tile
- Vinyl
Bedrooms and Bathrooms
- 3 Bedrooms | 1 Primary Bedroom on Main
Utilities
- Forced Air Heating and Cooling System
- Heating System Uses Gas
Additional Features
- Patio
- 7,841 Sq Ft Lot
Listing and Financial Details
- Assessor Parcel Number 010-086396
Ownership History
Purchase Details
Home Financials for this Owner
Home Financials are based on the most recent Mortgage that was taken out on this home.Purchase Details
Home Financials for this Owner
Home Financials are based on the most recent Mortgage that was taken out on this home.Similar Homes in the area
Home Values in the Area
Average Home Value in this Area
Purchase History
| Date | Type | Sale Price | Title Company |
|---|---|---|---|
| Deed | $467,000 | Valmer Land Title | |
| Survivorship Deed | $200,000 | Hostetler Title |
Mortgage History
| Date | Status | Loan Amount | Loan Type |
|---|---|---|---|
| Open | $396,950 | New Conventional | |
| Previous Owner | $151,000 | Credit Line Revolving | |
| Previous Owner | $180,000 | Purchase Money Mortgage |
Property History
| Date | Event | Price | Change | Sq Ft Price |
|---|---|---|---|---|
| 12/01/2022 12/01/22 | Sold | $467,000 | -2.7% | $222 / Sq Ft |
| 11/10/2022 11/10/22 | For Sale | $479,900 | +140.0% | $229 / Sq Ft |
| 07/12/2013 07/12/13 | Sold | $200,000 | +2.1% | $120 / Sq Ft |
| 06/12/2013 06/12/13 | Pending | -- | -- | -- |
| 05/15/2013 05/15/13 | For Sale | $195,900 | -- | $117 / Sq Ft |
Tax History Compared to Growth
Tax History
| Year | Tax Paid | Tax Assessment Tax Assessment Total Assessment is a certain percentage of the fair market value that is determined by local assessors to be the total taxable value of land and additions on the property. | Land | Improvement |
|---|---|---|---|---|
| 2024 | $6,159 | $137,240 | $57,120 | $80,120 |
| 2023 | $6,081 | $137,235 | $57,120 | $80,115 |
| 2022 | $5,361 | $103,360 | $27,830 | $75,530 |
| 2021 | $5,370 | $103,360 | $27,830 | $75,530 |
| 2020 | $5,377 | $103,360 | $27,830 | $75,530 |
| 2019 | $4,839 | $79,770 | $22,260 | $57,510 |
| 2018 | $4,739 | $79,770 | $22,260 | $57,510 |
| 2017 | $4,979 | $79,770 | $22,260 | $57,510 |
| 2016 | $5,122 | $77,320 | $30,800 | $46,520 |
| 2015 | $4,650 | $77,320 | $30,800 | $46,520 |
| 2014 | $4,661 | $77,320 | $30,800 | $46,520 |
| 2013 | $1,829 | $70,280 | $28,000 | $42,280 |
Agents Affiliated with this Home
-

Seller's Agent in 2022
Addie Davis-Holsin
RE/MAX
(614) 325-6776
31 in this area
133 Total Sales
-
M
Buyer's Agent in 2022
Michael Fach
Howard Hanna - Main Office
-

Seller's Agent in 2013
John DeFourny
DeFourny, Realtors
(614) 267-7400
25 in this area
60 Total Sales
-
J
Buyer's Agent in 2013
Julie Woehrmyer
Keller Williams Consultants
Map
Source: Columbus and Central Ohio Regional MLS
MLS Number: 222041328
APN: 010-086396
- 4656 N High St
- 4891 N High St
- 116 W Royal Forest Blvd
- 116 Rathbone Ave
- 122 W Henderson Rd
- 69 Morse Rd
- 111 W Henderson Rd
- 134 E Jeffrey Place
- 5019 N High St Unit 97
- 67 Aldrich Rd
- 155 Aldrich Rd
- 233 Girard Rd
- 278 E Dominion Blvd
- 172 Fairlawn Dr
- 222 Fairlawn Dr
- 4825 Elks Dr
- 366 E Jeffrey Place
- 4912 Elks Dr
- 19 Westwood Rd
- 460 E Beaumont Rd
