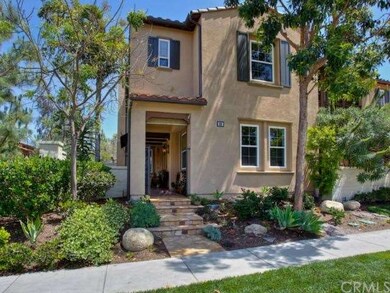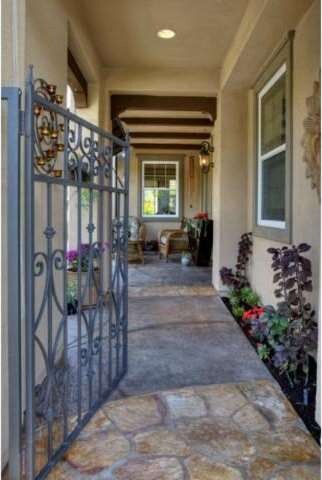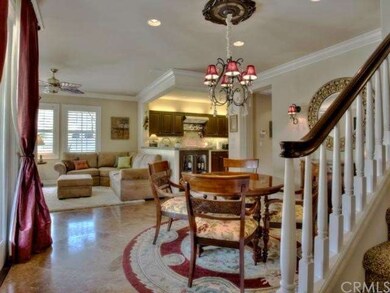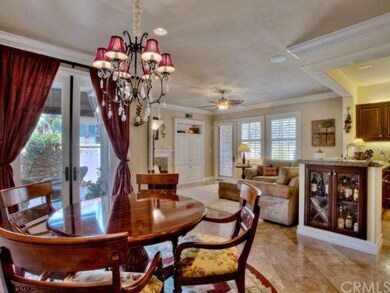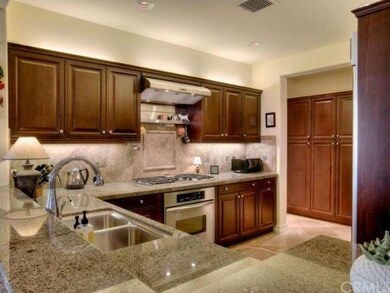
68 Passage Unit 26 Irvine, CA 92603
Quail Hill NeighborhoodHighlights
- Fitness Center
- Spa
- Mediterranean Architecture
- Alderwood Elementary Rated A
- Main Floor Bedroom
- 4-minute walk to The Commons Park
About This Home
As of July 201468 Passage is an elegantly appointed 3 bedroom, 2.5 bath Plan Two model in the Sandalwood tract in Quail Hill. Impeccably maintained throughout, this townhome has a great room downstairs that has French doors that open on the back & front yards. Stainless steel appliances, handsome granite countertops, a stone backsplash, hardwood cabinetry and ample storage in the Kitchen. Wood burning fireplace in the Living room. The expansive Master Bedroom suite has a large sitting area opposite the foot of the bed, a Retreat currently used as an in-home gym, custom cabinetry in the bathroom and a spacious walk-in closet with built-ins. Crisp white wood plantation shutters & mouldings throughout the home. Honed travertine flooring throughout the lower level and plush carpeting throughout the upper. Recessed lighting in most rooms. Over $150,000 in builder upgrades & another $50,000 in exterior hardscaping. Two car garage with plenty of storage. Easy access to main transportation arteries, first class IUSD schools, and excellent community amenities – pools, spas, gym, several parks and trail system.
Townhouse Details
Home Type
- Townhome
Est. Annual Taxes
- $13,208
Year Built
- Built in 2003
Lot Details
- 1 Common Wall
HOA Fees
Parking
- 2 Car Attached Garage
Home Design
- Mediterranean Architecture
Interior Spaces
- 2,098 Sq Ft Home
- 2-Story Property
- Entrance Foyer
- Family Room with Fireplace
- Home Gym
- Laundry Room
Kitchen
- Eat-In Kitchen
- Breakfast Bar
Flooring
- Carpet
- Stone
Bedrooms and Bathrooms
- 3 Bedrooms
- Main Floor Bedroom
Outdoor Features
- Spa
- Exterior Lighting
- Rain Gutters
Schools
- Alderwood Elementary School
- Rancho San Joaquin Middle School
- University High School
Utilities
- Forced Air Heating and Cooling System
- Sewer Paid
Listing and Financial Details
- Tax Lot 3
- Tax Tract Number 16259
- Assessor Parcel Number 93424461
Community Details
Overview
- 68 Units
- Foothills
Recreation
- Community Playground
- Fitness Center
- Community Pool
- Community Spa
Ownership History
Purchase Details
Home Financials for this Owner
Home Financials are based on the most recent Mortgage that was taken out on this home.Purchase Details
Home Financials for this Owner
Home Financials are based on the most recent Mortgage that was taken out on this home.Purchase Details
Home Financials for this Owner
Home Financials are based on the most recent Mortgage that was taken out on this home.Similar Homes in the area
Home Values in the Area
Average Home Value in this Area
Purchase History
| Date | Type | Sale Price | Title Company |
|---|---|---|---|
| Grant Deed | $875,000 | Chicago Title Company | |
| Interfamily Deed Transfer | -- | Lsi | |
| Grant Deed | $551,000 | First American Title Co |
Mortgage History
| Date | Status | Loan Amount | Loan Type |
|---|---|---|---|
| Previous Owner | $285,000 | New Conventional | |
| Previous Owner | $287,775 | New Conventional | |
| Previous Owner | $291,000 | New Conventional | |
| Previous Owner | $319,400 | Credit Line Revolving | |
| Previous Owner | $100,000 | Credit Line Revolving | |
| Previous Owner | $322,700 | Purchase Money Mortgage |
Property History
| Date | Event | Price | Change | Sq Ft Price |
|---|---|---|---|---|
| 09/12/2014 09/12/14 | Rented | $3,600 | -5.3% | -- |
| 09/12/2014 09/12/14 | For Rent | $3,800 | 0.0% | -- |
| 07/25/2014 07/25/14 | Sold | $875,000 | -2.6% | $417 / Sq Ft |
| 06/25/2014 06/25/14 | Pending | -- | -- | -- |
| 05/12/2014 05/12/14 | For Sale | $898,000 | -- | $428 / Sq Ft |
Tax History Compared to Growth
Tax History
| Year | Tax Paid | Tax Assessment Tax Assessment Total Assessment is a certain percentage of the fair market value that is determined by local assessors to be the total taxable value of land and additions on the property. | Land | Improvement |
|---|---|---|---|---|
| 2024 | $13,208 | $1,030,994 | $709,259 | $321,735 |
| 2023 | $12,963 | $1,010,779 | $695,352 | $315,427 |
| 2022 | $12,719 | $990,960 | $681,717 | $309,243 |
| 2021 | $12,516 | $971,530 | $668,350 | $303,180 |
| 2020 | $12,397 | $961,569 | $661,497 | $300,072 |
| 2019 | $12,182 | $942,715 | $648,526 | $294,189 |
| 2018 | $11,969 | $924,231 | $635,810 | $288,421 |
| 2017 | $11,758 | $906,109 | $623,343 | $282,766 |
| 2016 | $11,548 | $888,343 | $611,121 | $277,222 |
| 2015 | $11,322 | $875,000 | $601,942 | $273,058 |
| 2014 | $9,289 | $655,950 | $413,704 | $242,246 |
Agents Affiliated with this Home
-
Chris Moore

Seller's Agent in 2014
Chris Moore
Compass
(949) 463-8996
1 in this area
39 Total Sales
-
Grace Hsiung

Seller's Agent in 2014
Grace Hsiung
Bobohomes Realty
(949) 392-8888
2 in this area
78 Total Sales
-
Jesse Brossa

Seller Co-Listing Agent in 2014
Jesse Brossa
Compass
(949) 545-2000
1 in this area
54 Total Sales
-
Gil Wenck

Buyer's Agent in 2014
Gil Wenck
SolTerra Estates & Lending Inc
(949) 887-3505
39 Total Sales
Map
Source: California Regional Multiple Listing Service (CRMLS)
MLS Number: NP14098233
APN: 934-244-61

