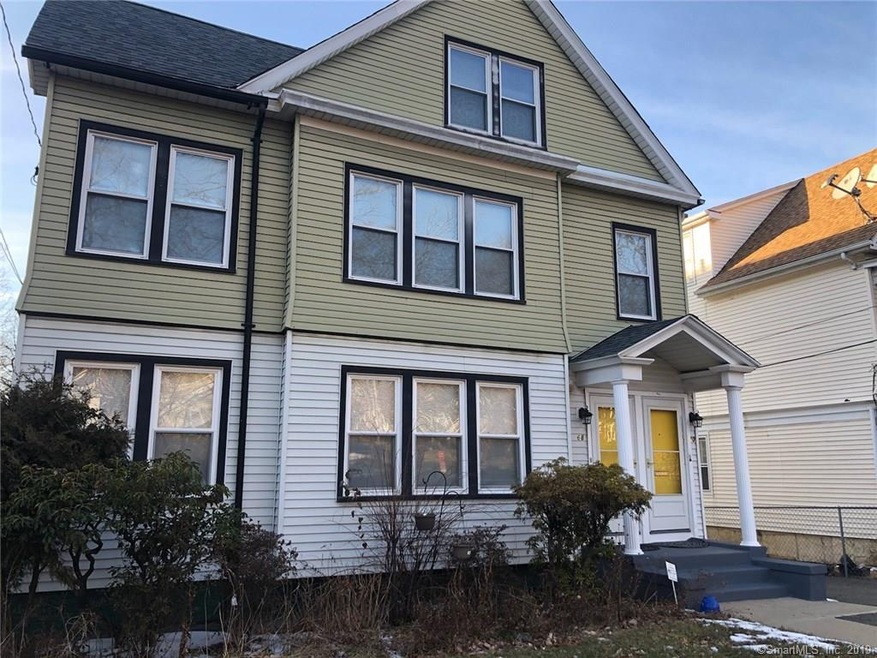
68 Sheldon Terrace New Haven, CT 06511
Prospect Hill NeighborhoodHighlights
- 2 Fireplaces
- 3 Car Detached Garage
- Covered Deck
- No HOA
- Thermal Windows
- Home Security System
About This Home
As of May 2021Well cared for and loved Prospect Hill three family. The first floor apartment has a great six room layout with large formal living room & separate formal dining room with high ceilings, refinished hardwood floors and nice natural light. Large fully appliance eat in kitchen with ample cabinet & counter space and private washer & dryer in the unit. The apartment has two large bedrooms with ample closets and one remodeled tile bath. The apartment features solar for electricity and has central air conditioning, The second floor apartment is the exact same layout as the first floor in similar condition minus the solar electricity & central air. The third floor is a very spacious 5 room, 2 bedroom apartment with refinished hardwood floors & newly painted walls. Updated eat in kitchen with private washer & dryer in unit. The apartment features dormers on each side to give high ceilings not common for a third floor. The building has replacement windows, vinyl siding, separate gas furnaces & new roof. Nice sized rear yard with three car garage
Property Details
Home Type
- Multi-Family
Est. Annual Taxes
- $6,192
Year Built
- Built in 1900
Lot Details
- 6,970 Sq Ft Lot
- Level Lot
- Garden
Home Design
- Stone Foundation
- Frame Construction
- Asphalt Shingled Roof
- Aluminum Siding
Interior Spaces
- 3,545 Sq Ft Home
- 2 Fireplaces
- Thermal Windows
- Basement Fills Entire Space Under The House
- Attic or Crawl Hatchway Insulated
Bedrooms and Bathrooms
- 6 Bedrooms
- 2 Full Bathrooms
Home Security
- Home Security System
- Smart Lights or Controls
Parking
- 3 Car Detached Garage
- Private Driveway
Eco-Friendly Details
- Energy-Efficient Lighting
- Heating system powered by active solar
Outdoor Features
- Covered Deck
- Rain Gutters
Location
- Property is near a bus stop
Utilities
- Central Air
- Heating System Uses Natural Gas
Community Details
- No Home Owners Association
- 3 Units
Ownership History
Purchase Details
Home Financials for this Owner
Home Financials are based on the most recent Mortgage that was taken out on this home.Purchase Details
Home Financials for this Owner
Home Financials are based on the most recent Mortgage that was taken out on this home.Purchase Details
Similar Homes in the area
Home Values in the Area
Average Home Value in this Area
Purchase History
| Date | Type | Sale Price | Title Company |
|---|---|---|---|
| Warranty Deed | $520,000 | None Available | |
| Warranty Deed | $390,000 | -- | |
| Deed | -- | -- |
Mortgage History
| Date | Status | Loan Amount | Loan Type |
|---|---|---|---|
| Open | $390,000 | Purchase Money Mortgage | |
| Previous Owner | $643,000 | Future Advance Clause Open End Mortgage | |
| Previous Owner | $50,000 | No Value Available |
Property History
| Date | Event | Price | Change | Sq Ft Price |
|---|---|---|---|---|
| 05/14/2021 05/14/21 | Sold | $525,000 | 0.0% | $148 / Sq Ft |
| 04/16/2021 04/16/21 | Pending | -- | -- | -- |
| 03/01/2021 03/01/21 | For Sale | $525,000 | +34.6% | $148 / Sq Ft |
| 05/07/2019 05/07/19 | Sold | $390,000 | -8.2% | $110 / Sq Ft |
| 04/23/2019 04/23/19 | Pending | -- | -- | -- |
| 02/19/2019 02/19/19 | For Sale | $425,000 | -- | $120 / Sq Ft |
Tax History Compared to Growth
Tax History
| Year | Tax Paid | Tax Assessment Tax Assessment Total Assessment is a certain percentage of the fair market value that is determined by local assessors to be the total taxable value of land and additions on the property. | Land | Improvement |
|---|---|---|---|---|
| 2025 | $11,170 | $283,500 | $50,960 | $232,540 |
| 2024 | $10,915 | $283,500 | $50,960 | $232,540 |
| 2023 | $10,546 | $283,500 | $50,960 | $232,540 |
| 2022 | $11,269 | $283,500 | $50,960 | $232,540 |
| 2021 | $6,321 | $144,060 | $40,810 | $103,250 |
| 2020 | $6,321 | $144,060 | $40,810 | $103,250 |
| 2019 | $6,192 | $144,060 | $40,810 | $103,250 |
| 2018 | $6,192 | $144,060 | $40,810 | $103,250 |
| 2017 | $5,572 | $144,060 | $40,810 | $103,250 |
| 2016 | $4,165 | $100,240 | $18,130 | $82,110 |
| 2015 | $4,165 | $100,240 | $18,130 | $82,110 |
| 2014 | $4,165 | $100,240 | $18,130 | $82,110 |
Agents Affiliated with this Home
-
Jack Hill

Seller's Agent in 2021
Jack Hill
Seabury Hill REALTORS
(203) 675-3942
18 in this area
463 Total Sales
Map
Source: SmartMLS
MLS Number: 170165264
APN: NHVN-000255-000454-001400
- 152 Sheffield Ave
- 212 Sheffield Ave
- 500 Prospect St Unit 4A
- 500 Prospect St Unit 4B
- 500 Prospect St Unit 1F
- 246 Sheffield Ave
- 593 Winchester Ave
- 19 Bassett St
- 64 Lilac St
- 77 Hazel St
- 105 Ivy St
- 53 Read St
- 67 Read St
- 255 Starr St
- 254 Starr St
- 393 Newhall St
- 92 Shepard St
- 6 Prospect Ct
- 496 Whitney Ave Unit 1C
- 623 Whitney Ave
