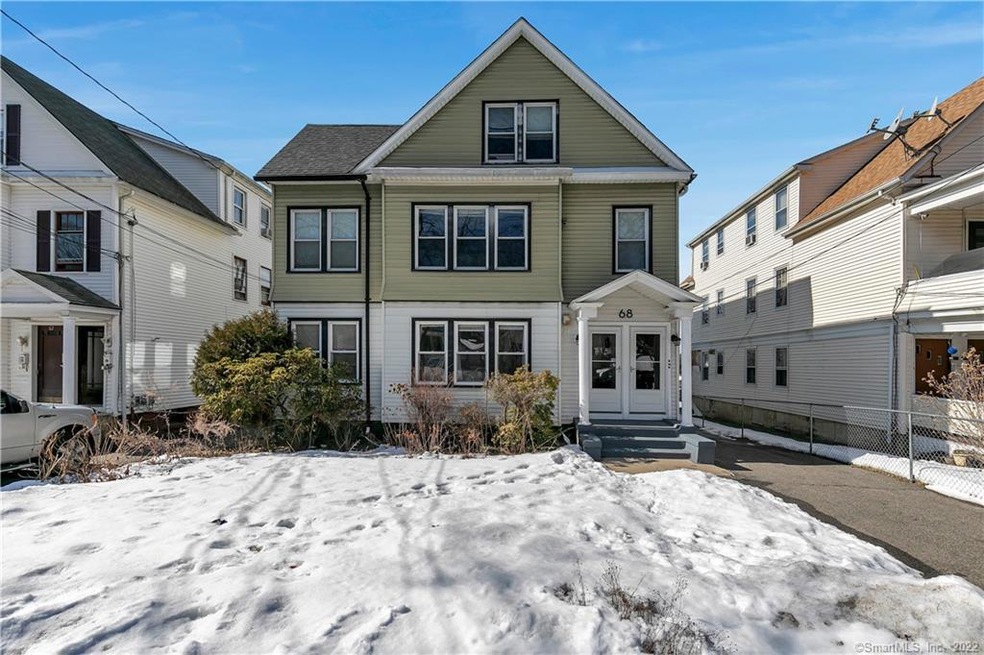
68 Sheldon Terrace New Haven, CT 06511
Prospect Hill NeighborhoodHighlights
- 2 Fireplaces
- 3 Car Detached Garage
- Home Security System
- No HOA
- Thermal Windows
- Property is near a bus stop
About This Home
As of May 2021Prospect Hill three family, well maintained & lovingly cared for. The 1st floor apartment has a great six room layout with large formal living room, separate formal dining room with high ceilings, refinished hardwood floors, beautiful natural light & amazing heated sun porch. A large fully appliance eat in kitchen features ample cabinet & counter space. The apartment has two large bedrooms with ample closets & one remodeled tile bath. The 1st floor unit features solar for electricity. The 2nd floor apartment is identical in layout to the 1st floor, however, the kitchen & bathroom have been tastefully renovated. The kitchen offers stylish blue cabinets, Corian countertops, subway tile backsplash & new SS appliances. The renovated tile bath includes new floors, vanity, light fixtures & toilet. The 3rd floor unit is a spacious 5 room, 2 bedroom apartment with refinished hardwood floor & newly painted walls. An updated eat in kitchen features dormers on each side to give high ceilings, rare for a 3rd floor unit. Additional features in each unit include a third bonus room (ideal for a home office), a dishwasher in each kitchen & private in unit laundry! The 1st & 2nd floor units offer central air conditioning. The building has replacement windows, vinyl siding, separate gas furnaces & newer roof. Nice sized rear yard with three car garage. Perfect for an owner occupant or investor!
Property Details
Home Type
- Multi-Family
Est. Annual Taxes
- $6,321
Year Built
- Built in 1900
Lot Details
- 6,970 Sq Ft Lot
- Level Lot
- Garden
Home Design
- Stone Foundation
- Frame Construction
- Asphalt Shingled Roof
- Aluminum Siding
Interior Spaces
- 3,545 Sq Ft Home
- 2 Fireplaces
- Thermal Windows
- Basement Fills Entire Space Under The House
- Attic or Crawl Hatchway Insulated
Bedrooms and Bathrooms
- 6 Bedrooms
- 3 Full Bathrooms
Home Security
- Home Security System
- Smart Lights or Controls
Parking
- 3 Car Detached Garage
- Private Driveway
Eco-Friendly Details
- Energy-Efficient Lighting
- Heating system powered by active solar
Utilities
- Central Air
- Window Unit Cooling System
- Heating System Uses Natural Gas
Additional Features
- Rain Gutters
- Property is near a bus stop
Community Details
- No Home Owners Association
- 3 Units
Ownership History
Purchase Details
Home Financials for this Owner
Home Financials are based on the most recent Mortgage that was taken out on this home.Purchase Details
Home Financials for this Owner
Home Financials are based on the most recent Mortgage that was taken out on this home.Purchase Details
Similar Homes in the area
Home Values in the Area
Average Home Value in this Area
Purchase History
| Date | Type | Sale Price | Title Company |
|---|---|---|---|
| Warranty Deed | $520,000 | None Available | |
| Warranty Deed | $390,000 | -- | |
| Deed | -- | -- |
Mortgage History
| Date | Status | Loan Amount | Loan Type |
|---|---|---|---|
| Open | $390,000 | Purchase Money Mortgage | |
| Previous Owner | $643,000 | Future Advance Clause Open End Mortgage | |
| Previous Owner | $50,000 | No Value Available |
Property History
| Date | Event | Price | Change | Sq Ft Price |
|---|---|---|---|---|
| 05/14/2021 05/14/21 | Sold | $525,000 | 0.0% | $148 / Sq Ft |
| 04/16/2021 04/16/21 | Pending | -- | -- | -- |
| 03/01/2021 03/01/21 | For Sale | $525,000 | +34.6% | $148 / Sq Ft |
| 05/07/2019 05/07/19 | Sold | $390,000 | -8.2% | $110 / Sq Ft |
| 04/23/2019 04/23/19 | Pending | -- | -- | -- |
| 02/19/2019 02/19/19 | For Sale | $425,000 | -- | $120 / Sq Ft |
Tax History Compared to Growth
Tax History
| Year | Tax Paid | Tax Assessment Tax Assessment Total Assessment is a certain percentage of the fair market value that is determined by local assessors to be the total taxable value of land and additions on the property. | Land | Improvement |
|---|---|---|---|---|
| 2025 | $11,170 | $283,500 | $50,960 | $232,540 |
| 2024 | $10,915 | $283,500 | $50,960 | $232,540 |
| 2023 | $10,546 | $283,500 | $50,960 | $232,540 |
| 2022 | $11,269 | $283,500 | $50,960 | $232,540 |
| 2021 | $6,321 | $144,060 | $40,810 | $103,250 |
| 2020 | $6,321 | $144,060 | $40,810 | $103,250 |
| 2019 | $6,192 | $144,060 | $40,810 | $103,250 |
| 2018 | $6,192 | $144,060 | $40,810 | $103,250 |
| 2017 | $5,572 | $144,060 | $40,810 | $103,250 |
| 2016 | $4,165 | $100,240 | $18,130 | $82,110 |
| 2015 | $4,165 | $100,240 | $18,130 | $82,110 |
| 2014 | $4,165 | $100,240 | $18,130 | $82,110 |
Agents Affiliated with this Home
-
Jack Hill

Seller's Agent in 2021
Jack Hill
Seabury Hill REALTORS
(203) 675-3942
18 in this area
463 Total Sales
Map
Source: SmartMLS
MLS Number: 170374454
APN: NHVN-000255-000454-001400
- 152 Sheffield Ave
- 212 Sheffield Ave
- 500 Prospect St Unit 4A
- 500 Prospect St Unit 4B
- 500 Prospect St Unit 1F
- 246 Sheffield Ave
- 593 Winchester Ave
- 19 Bassett St
- 64 Lilac St
- 77 Hazel St
- 105 Ivy St
- 53 Read St
- 67 Read St
- 255 Starr St
- 254 Starr St
- 393 Newhall St
- 92 Shepard St
- 6 Prospect Ct
- 496 Whitney Ave Unit 1C
- 623 Whitney Ave
