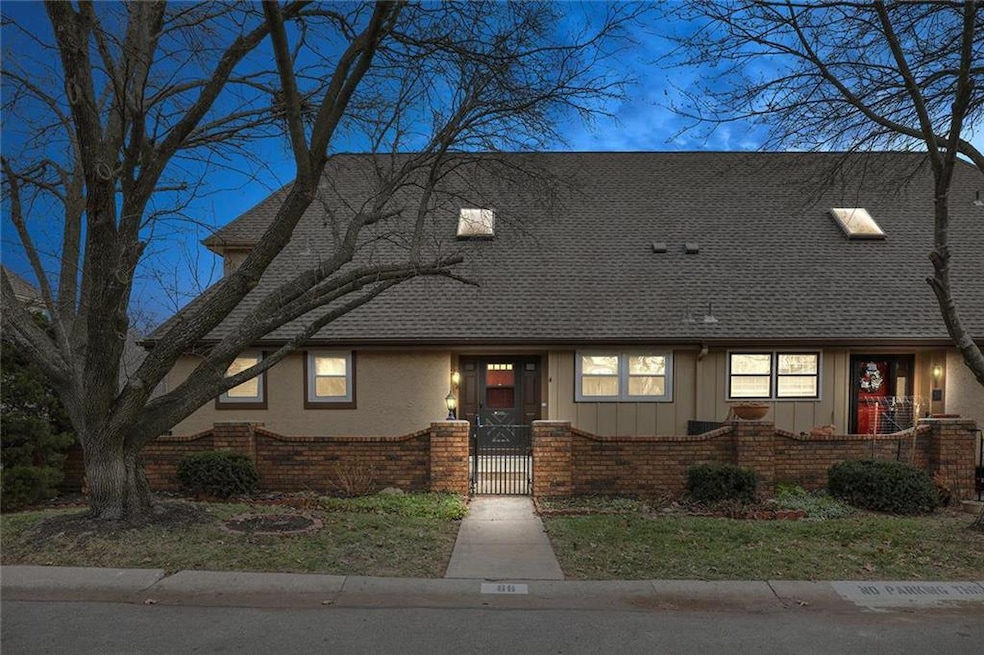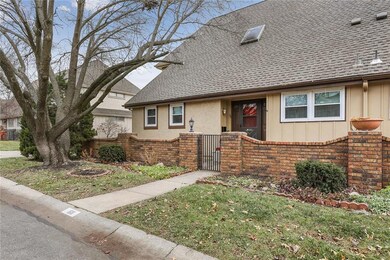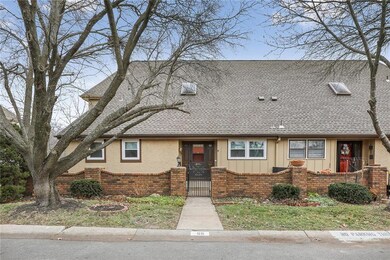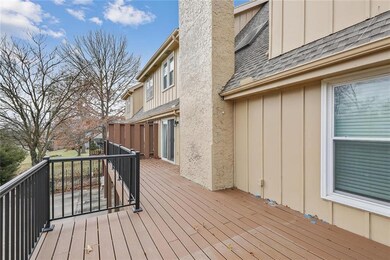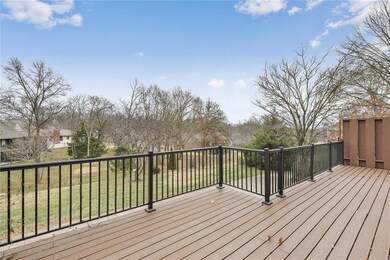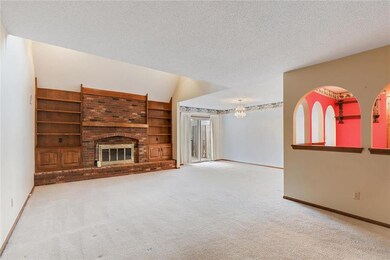
68 Woodbridge Ln Kansas City, MO 64145
Mission Lake NeighborhoodHighlights
- Clubhouse
- Traditional Architecture
- Loft
- Deck
- Main Floor Primary Bedroom
- Community Pool
About This Home
As of November 2020Sellers are MOTIVATED, bring us an offer on this lovely home in the charming setting of Woodbridge. Welcoming, 2 stry entry w/ skylight andnewer fixture. Formal dining rm opens to large, vaulted family rm w/gas fireplace an built-in book shelves and lower cabinets. Main level laundry room. Large Master, w/2 closets. Spacious loft overlooking family rm gives additional living space for office or second living room. 2nd floor has 2 spacious bedrooms one with a walk in closet. Basement has shelves for storage and could be finished if desired. 2 car garage with room for storing extra items. The chair lift from garage stays with the home.
Last Agent to Sell the Property
Stephanie Boley
Boveri Realty Group L L C License #SP00222618 Listed on: 12/14/2019
Property Details
Home Type
- Multi-Family
Est. Annual Taxes
- $2,578
Year Built
- Built in 1981
Lot Details
- 1,569 Sq Ft Lot
- Partially Fenced Property
HOA Fees
- $198 Monthly HOA Fees
Parking
- 2 Car Garage
- Rear-Facing Garage
- Garage Door Opener
Home Design
- Traditional Architecture
- Villa
- Property Attached
- Frame Construction
- Composition Roof
Interior Spaces
- Ceiling Fan
- Skylights
- Gas Fireplace
- Living Room with Fireplace
- Formal Dining Room
- Loft
- Unfinished Basement
- Walk-Out Basement
- Laundry on main level
Kitchen
- Eat-In Kitchen
- Electric Oven or Range
- <<builtInRangeToken>>
- Dishwasher
- Disposal
Flooring
- Carpet
- Raised Floors
Bedrooms and Bathrooms
- 3 Bedrooms
- Primary Bedroom on Main
- Walk-In Closet
Outdoor Features
- Deck
- Enclosed patio or porch
Utilities
- Forced Air Heating and Cooling System
Listing and Financial Details
- Exclusions: Fp, chimney
- Assessor Parcel Number 65-830-06-94-00-0-00-000
Community Details
Overview
- Association fees include lawn maintenance, management, snow removal, street, trash pick up
- Woodbridge Subdivision
Amenities
- Clubhouse
Recreation
- Community Pool
Ownership History
Purchase Details
Home Financials for this Owner
Home Financials are based on the most recent Mortgage that was taken out on this home.Purchase Details
Similar Homes in Kansas City, MO
Home Values in the Area
Average Home Value in this Area
Purchase History
| Date | Type | Sale Price | Title Company |
|---|---|---|---|
| Warranty Deed | -- | Stewart Title Company | |
| Interfamily Deed Transfer | -- | -- |
Mortgage History
| Date | Status | Loan Amount | Loan Type |
|---|---|---|---|
| Open | $11,310 | FHA | |
| Open | $19,362 | FHA | |
| Closed | $18,800 | FHA | |
| Open | $165,900 | Stand Alone Second | |
| Closed | $166,900 | New Conventional |
Property History
| Date | Event | Price | Change | Sq Ft Price |
|---|---|---|---|---|
| 10/15/2024 10/15/24 | For Sale | $250,000 | +32.3% | $76 / Sq Ft |
| 11/09/2020 11/09/20 | Sold | -- | -- | -- |
| 03/10/2020 03/10/20 | Pending | -- | -- | -- |
| 02/18/2020 02/18/20 | Price Changed | $189,000 | -3.0% | $57 / Sq Ft |
| 02/06/2020 02/06/20 | Price Changed | $194,900 | -2.5% | $59 / Sq Ft |
| 12/14/2019 12/14/19 | For Sale | $199,900 | -- | $61 / Sq Ft |
Tax History Compared to Growth
Tax History
| Year | Tax Paid | Tax Assessment Tax Assessment Total Assessment is a certain percentage of the fair market value that is determined by local assessors to be the total taxable value of land and additions on the property. | Land | Improvement |
|---|---|---|---|---|
| 2024 | $2,819 | $33,820 | $1,568 | $32,252 |
| 2023 | $2,819 | $33,821 | $1,568 | $32,253 |
| 2022 | $3,263 | $36,290 | $1,340 | $34,950 |
| 2021 | $3,262 | $36,290 | $1,340 | $34,950 |
| 2020 | $2,703 | $31,787 | $1,340 | $30,447 |
| 2019 | $2,578 | $31,787 | $1,340 | $30,447 |
| 2018 | $1,993 | $23,347 | $3,414 | $19,933 |
| 2017 | $1,993 | $23,347 | $3,414 | $19,933 |
| 2016 | $1,974 | $22,762 | $2,946 | $19,816 |
| 2014 | $2,001 | $22,762 | $2,946 | $19,816 |
Agents Affiliated with this Home
-
CJ co. Team

Seller's Agent in 2024
CJ co. Team
ReeceNichols - Leawood
(913) 206-2410
1 in this area
436 Total Sales
-
Becca Kyger

Seller Co-Listing Agent in 2024
Becca Kyger
ReeceNichols - Leawood
(303) 815-0888
1 in this area
136 Total Sales
-
S
Seller's Agent in 2020
Stephanie Boley
Boveri Realty Group L L C
-
Charlie McMurry
C
Buyer's Agent in 2020
Charlie McMurry
ReeceNichols - Lees Summit
(816) 809-9279
1 in this area
29 Total Sales
Map
Source: Heartland MLS
MLS Number: 2200760
APN: 65-830-06-94-00-0-00-000
- 14 Woodbridge Ln
- 521 E 129th Terrace
- 211 E Blue Ridge Blvd
- 309 E 126th St
- 12200 Grand Ave
- 12215 McGee St
- 220 E 132nd St
- 410 W 130th Terrace
- 13209 Grand Ave
- 126 E 132nd Terrace
- 600 Saint Andrews Dr
- 12611 Charlotte St
- 12525 Charlotte St
- 804 Tam-O-shanter Dr
- 747 E 124th St
- 12214 Grand Ave
- 12215 Walnut St
- 12219 McGee St
- 12209 Walnut St
- 12208 Walnut St
